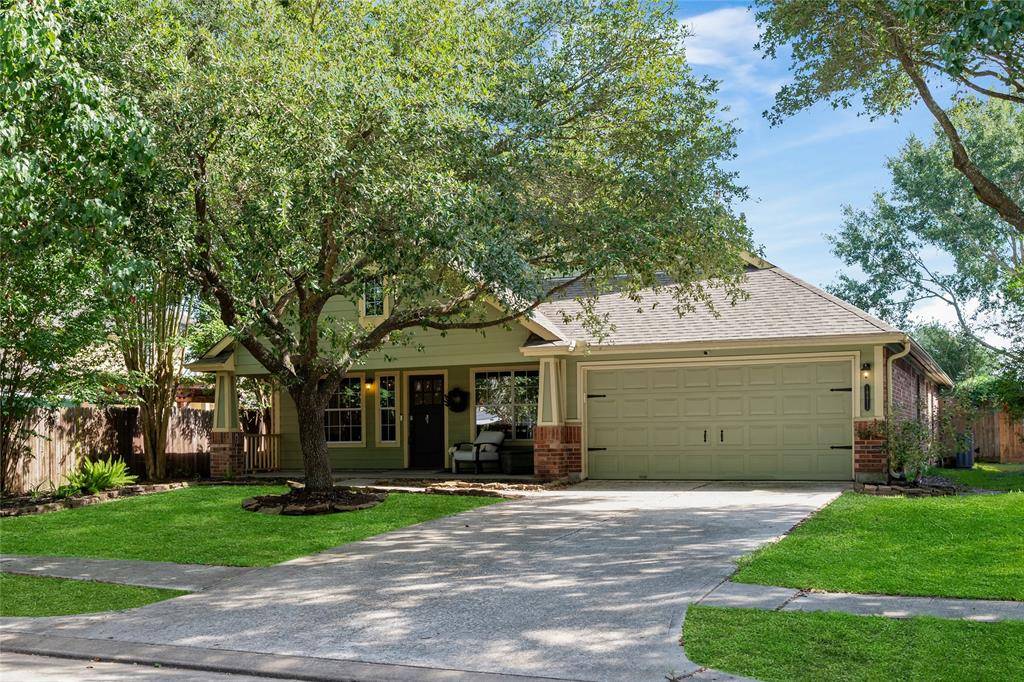3 Beds
2 Baths
1,977 SqFt
3 Beds
2 Baths
1,977 SqFt
Key Details
Property Type Single Family Home
Listing Status Active
Purchase Type For Sale
Square Footage 1,977 sqft
Price per Sqft $168
Subdivision Stone Forest Sec 01
MLS Listing ID 30789460
Style Craftsman,Ranch,Traditional
Bedrooms 3
Full Baths 2
HOA Fees $38/ann
HOA Y/N 1
Year Built 2002
Annual Tax Amount $7,411
Tax Year 2024
Lot Size 6,851 Sqft
Acres 0.1573
Property Description
This adorable craftsman-style home blends charm, functionality, and modern upgrades. Featuring 3 bedrooms plus a spacious home office, the open-concept layout includes a large butcher block island, new appliances, custom wood cabinetry, and great natural light from the kitchen window. The split floor plan offers a private primary suite, while secondary bedrooms and full bath are thoughtfully separated. The backyard is made for relaxation—with a covered patio, pergola, hot tub, and gated access to scenic neighborhood nature trails. Fully paid-off solar panels by seller at closing offers big savings on electric bills—no lease, just benefits. Only two years old! This move-in-ready home offers comfort, character, and energy efficiency all in one. Schedule your private showing today! This home truly has it all—style, space, location, and low operating costs. Don't miss out—schedule your private tour today!
Location
State TX
County Harris
Area Spring/Klein/Tomball
Rooms
Bedroom Description All Bedrooms Down,Split Plan,Walk-In Closet
Other Rooms Breakfast Room, Entry, Family Room, Formal Dining, Home Office/Study, Living Area - 1st Floor, Utility Room in House
Master Bathroom Primary Bath: Double Sinks, Primary Bath: Separate Shower, Primary Bath: Soaking Tub, Secondary Bath(s): Tub/Shower Combo
Kitchen Island w/o Cooktop, Kitchen open to Family Room, Pantry
Interior
Interior Features Fire/Smoke Alarm
Heating Central Gas
Cooling Central Electric
Flooring Carpet, Tile, Wood
Fireplaces Number 1
Fireplaces Type Freestanding, Gas Connections
Exterior
Exterior Feature Back Yard Fenced, Covered Patio/Deck, Porch, Spa/Hot Tub, Sprinkler System
Parking Features Attached Garage
Garage Spaces 2.0
Garage Description Auto Garage Door Opener, Double-Wide Driveway
Roof Type Composition
Street Surface Concrete,Curbs
Private Pool No
Building
Lot Description Subdivision Lot
Dwelling Type Free Standing
Story 1
Foundation Slab
Lot Size Range 0 Up To 1/4 Acre
Water Water District
Structure Type Brick,Cement Board
New Construction No
Schools
Elementary Schools Kuehnle Elementary School
Middle Schools Schindewolf Intermediate School
High Schools Klein High School
School District 32 - Klein
Others
Senior Community No
Restrictions Deed Restrictions
Tax ID 121-972-003-0014
Energy Description Ceiling Fans,Digital Program Thermostat,Radiant Attic Barrier
Acceptable Financing Cash Sale, Conventional, FHA, VA
Tax Rate 2.3064
Disclosures Mud, Sellers Disclosure
Listing Terms Cash Sale, Conventional, FHA, VA
Financing Cash Sale,Conventional,FHA,VA
Special Listing Condition Mud, Sellers Disclosure







