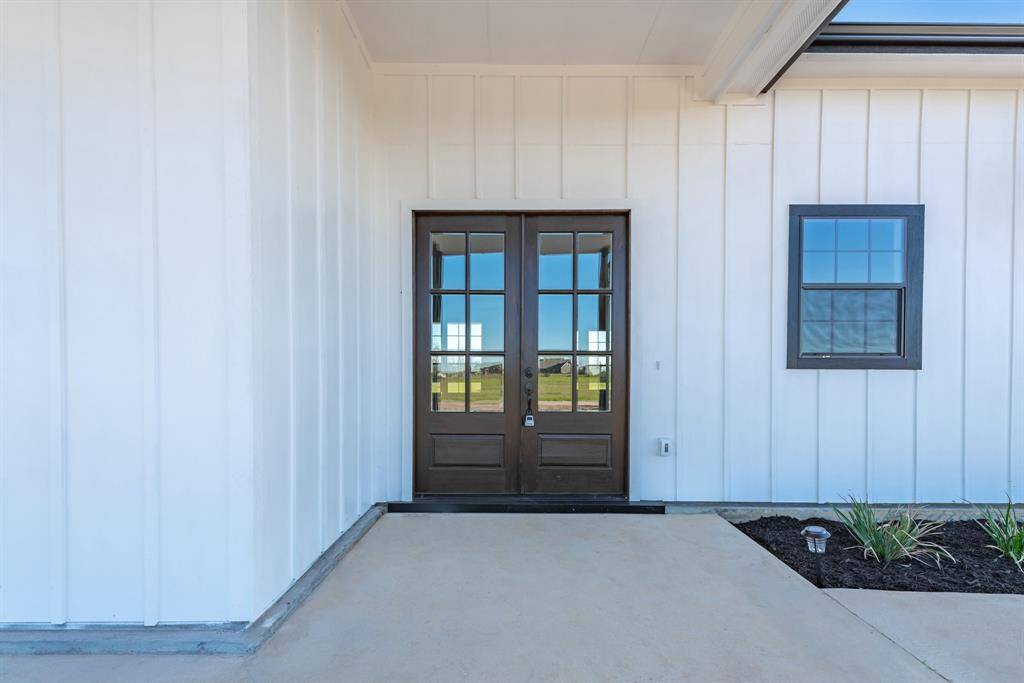4 Beds
2.1 Baths
2,551 SqFt
4 Beds
2.1 Baths
2,551 SqFt
Key Details
Property Type Single Family Home, Other Rentals
Sub Type Single Family Detached
Listing Status Active
Purchase Type For Rent
Square Footage 2,551 sqft
Subdivision Bar X Ranch
MLS Listing ID 48493616
Style Traditional
Bedrooms 4
Full Baths 2
Half Baths 1
Rental Info One Year
Year Built 2023
Available Date 2025-06-14
Lot Size 0.980 Acres
Acres 0.98
Property Sub-Type Single Family Detached
Property Description
Inside, find an open floor plan with plenty of room for your family to spread out. The well-appointed kitchen features modern appliances and ample counter space, while the spacious living and dining areas are perfect for both casual family gatherings and entertaining. The primary suite is a true retreat, offering a private bath and ample closet space. Three additional bedrooms provide flexibility for family, guests, or home office needs.
Step outside and enjoy your own private oasis, with nearly one acre of beautifully landscaped grounds, including a serene private pond perfect for quiet reflection. The expansive backyard provides endless opportunities for outdoor activities and relaxation.
Location
State TX
County Brazoria
Area Angleton
Rooms
Bedroom Description All Bedrooms Down,Split Plan,Walk-In Closet
Other Rooms 1 Living Area, Breakfast Room, Entry
Master Bathroom Primary Bath: Double Sinks, Primary Bath: Separate Shower, Primary Bath: Soaking Tub, Secondary Bath(s): Tub/Shower Combo
Den/Bedroom Plus 4
Kitchen Island w/o Cooktop, Kitchen open to Family Room, Pantry, Walk-in Pantry
Interior
Interior Features High Ceiling
Heating Propane
Cooling Central Electric
Flooring Laminate
Exterior
Exterior Feature Back Yard
Parking Features Attached Garage
Garage Spaces 2.0
Waterfront Description Pond
Street Surface Concrete
Private Pool No
Building
Lot Description Subdivision Lot, Water View
Story 1
Lot Size Range 1/2 Up to 1 Acre
Sewer Septic Tank
Water Well
New Construction No
Schools
Elementary Schools Westside Elementary School (Angleton)
Middle Schools Angleton Middle School
High Schools Angleton High School
School District 5 - Angleton
Others
Pets Allowed Case By Case Basis
Senior Community No
Restrictions Deed Restrictions
Tax ID 1536-0200-000
Energy Description Ceiling Fans
Disclosures Sellers Disclosure
Special Listing Condition Sellers Disclosure
Pets Allowed Case By Case Basis







