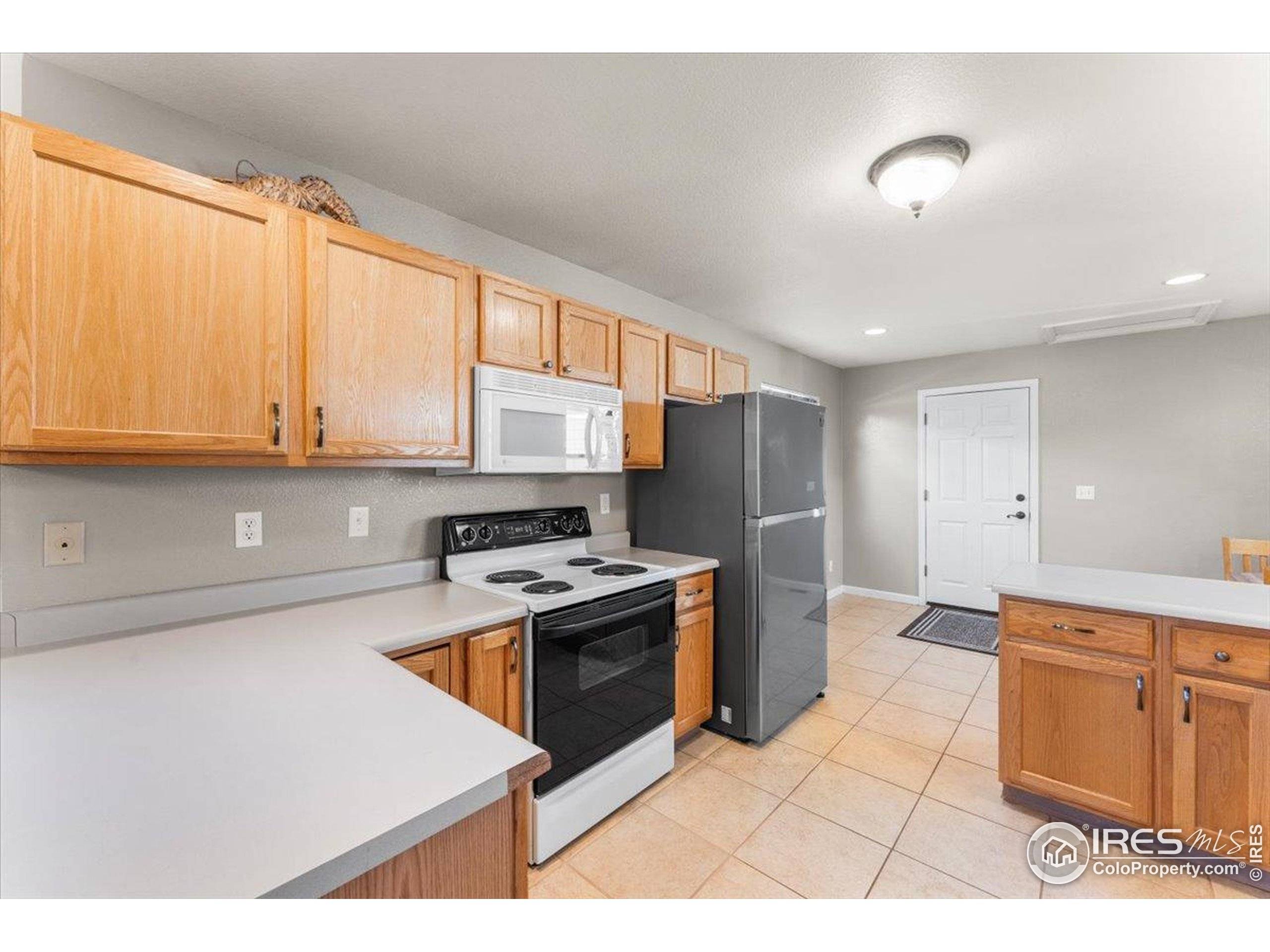3 Beds
3 Baths
1,912 SqFt
3 Beds
3 Baths
1,912 SqFt
Key Details
Property Type Townhouse
Sub Type Attached Dwelling
Listing Status Active
Purchase Type For Sale
Square Footage 1,912 sqft
Subdivision Silver Oaks
MLS Listing ID 1036799
Style Contemporary/Modern,Ranch
Bedrooms 3
Full Baths 1
Three Quarter Bath 2
HOA Fees $537/mo
HOA Y/N true
Abv Grd Liv Area 1,259
Year Built 1998
Annual Tax Amount $2,693
Lot Size 3,484 Sqft
Acres 0.08
Property Sub-Type Attached Dwelling
Source IRES MLS
Property Description
Location
State CO
County Larimer
Community Park
Area Fort Collins
Zoning RL
Direction From Taft Hill Road in Fort Collins and Horsetooth, travel west on Horsetooth. Home on inside corner one road past Auntie Stone on the North.
Rooms
Basement Full, Partially Finished
Primary Bedroom Level Main
Master Bedroom 11x14
Bedroom 2 Main 11x14
Bedroom 3 Basement 22x15
Dining Room Laminate Floor
Kitchen Laminate Floor
Interior
Interior Features Eat-in Kitchen, Separate Dining Room, Cathedral/Vaulted Ceilings, Open Floorplan, Walk-In Closet(s)
Heating Forced Air
Cooling Central Air
Window Features Window Coverings
Appliance Electric Range/Oven, Dishwasher, Refrigerator
Laundry Washer/Dryer Hookups, In Basement
Exterior
Exterior Feature Private Lawn Sprinklers
Garage Spaces 2.0
Fence Fenced, Wood
Community Features Park
Utilities Available Natural Gas Available, Electricity Available
Roof Type Composition
Street Surface Paved,Asphalt
Porch Patio
Building
Lot Description Curbs, Gutters, Sidewalks, Corner Lot
Story 1
Sewer City Sewer
Water City Water, City of Fort Collins
Level or Stories One
Structure Type Wood/Frame
New Construction false
Schools
Elementary Schools Olander
Middle Schools Blevins
High Schools Rocky Mountain
School District Poudre
Others
HOA Fee Include Trash,Maintenance Grounds,Management,Maintenance Structure,Water/Sewer
Senior Community false
Tax ID R1525409
SqFt Source Other
Special Listing Condition Private Owner







