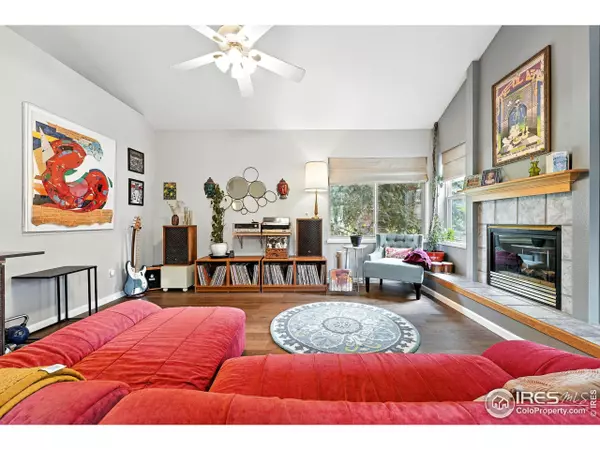3 Beds
3 Baths
2,435 SqFt
3 Beds
3 Baths
2,435 SqFt
OPEN HOUSE
Sun Aug 10, 12:00pm - 4:00pm
Key Details
Property Type Single Family Home
Sub Type Residential-Detached
Listing Status Active
Purchase Type For Sale
Square Footage 2,435 sqft
Subdivision Johnson Farm
MLS Listing ID 1036816
Style Ranch
Bedrooms 3
Full Baths 2
Three Quarter Bath 1
HOA Fees $768/ann
HOA Y/N true
Abv Grd Liv Area 1,585
Year Built 1998
Annual Tax Amount $5,206
Lot Size 6,534 Sqft
Acres 0.15
Property Sub-Type Residential-Detached
Source IRES MLS
Property Description
Location
State CO
County Boulder
Community Park
Area Suburban Plains
Zoning RR
Direction Google Maps
Rooms
Family Room Laminate Floor
Basement Full, Partially Finished
Primary Bedroom Level Main
Master Bedroom 19x12
Bedroom 2 Main 13x12
Bedroom 3 Lower 16x12
Dining Room Wood Floor
Kitchen Tile Floor
Interior
Interior Features Study Area, Eat-in Kitchen, Open Floorplan, Kitchen Island, 9ft+ Ceilings
Heating Forced Air
Cooling Central Air
Flooring Wood Floors
Fireplaces Type Gas, Living Room
Fireplace true
Window Features Window Coverings,Skylight(s)
Appliance Gas Range/Oven, Dishwasher, Refrigerator, Microwave
Laundry Washer/Dryer Hookups, Main Level
Exterior
Garage Spaces 2.0
Fence Fenced
Community Features Park
Utilities Available Natural Gas Available, Electricity Available
Roof Type Composition
Street Surface Paved,Asphalt
Handicap Access Level Lot, No Stairs, Main Floor Bath, Main Level Bedroom, Main Level Laundry
Porch Patio
Building
Lot Description Curbs, Gutters, Lawn Sprinkler System, Cul-De-Sac, Corner Lot, Level
Story 1
Water District Water, Left Hand Water
Level or Stories One
Structure Type Wood/Frame,Brick/Brick Veneer
New Construction false
Schools
Elementary Schools Niwot
Middle Schools Sunset Middle
High Schools Niwot
School District St Vrain Dist Re 1J
Others
HOA Fee Include Common Amenities
Senior Community false
Tax ID R0126954
SqFt Source Assessor
Special Listing Condition Private Owner







