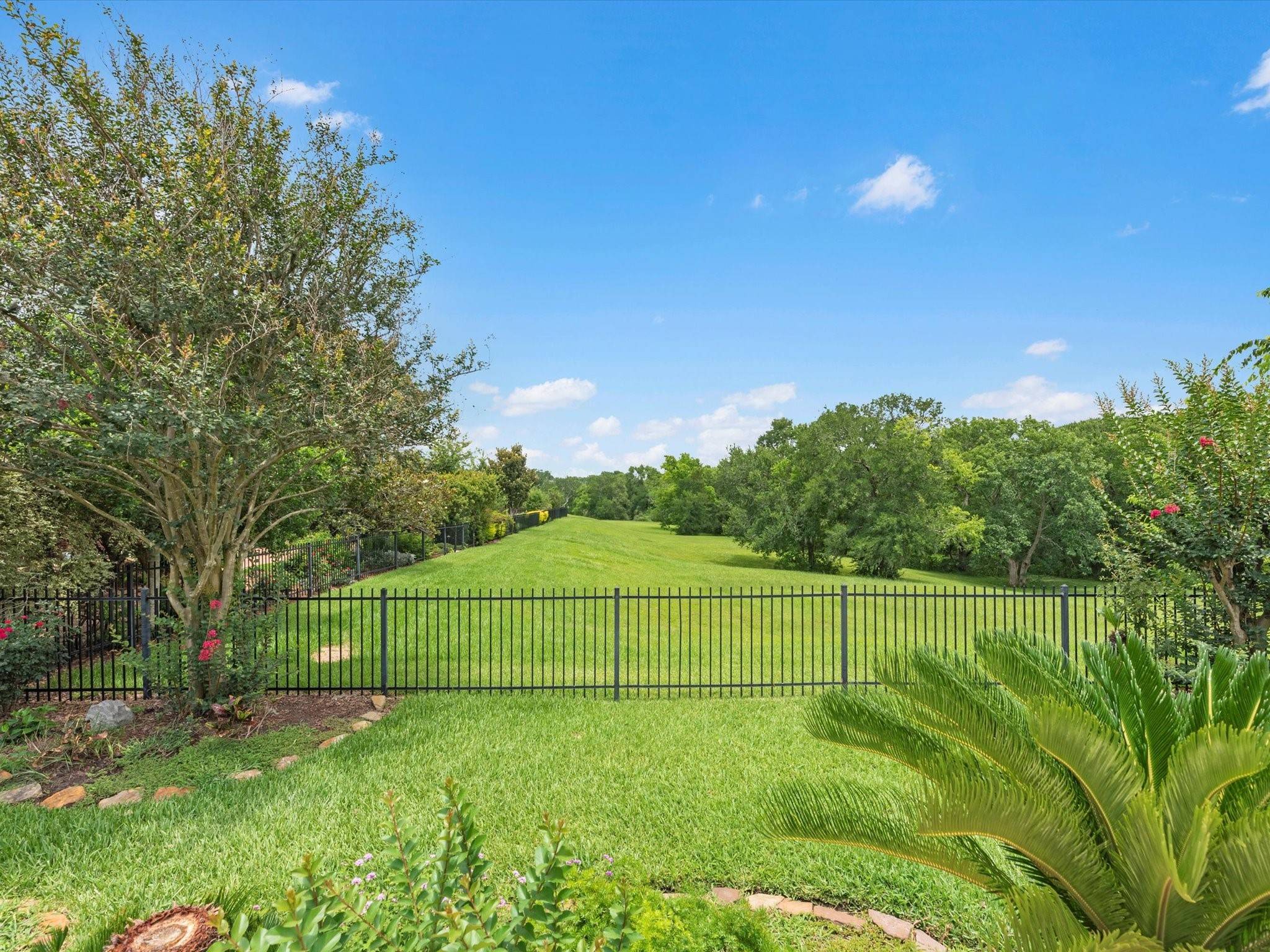4 Beds
4 Baths
4,180 SqFt
4 Beds
4 Baths
4,180 SqFt
Key Details
Property Type Single Family Home
Sub Type Detached
Listing Status Active
Purchase Type For Sale
Square Footage 4,180 sqft
Price per Sqft $173
Subdivision Creekside At West Ranch
MLS Listing ID 87236944
Style Traditional
Bedrooms 4
Full Baths 3
Half Baths 1
HOA Fees $1,250/ann
HOA Y/N Yes
Year Built 2007
Annual Tax Amount $14,634
Tax Year 2024
Lot Size 0.253 Acres
Acres 0.2529
Property Sub-Type Detached
Property Description
Location
State TX
County Galveston
Community Curbs, Gutter(S)
Area 33
Interior
Interior Features Breakfast Bar, Double Vanity, Entrance Foyer, Granite Counters, High Ceilings, Kitchen Island, Kitchen/Family Room Combo, Separate Shower, Window Treatments, Ceiling Fan(s), Programmable Thermostat
Heating Central, Gas
Cooling Central Air, Electric
Flooring Plank, Tile, Vinyl
Fireplaces Number 1
Fireplaces Type Gas
Fireplace Yes
Appliance Double Oven, Dishwasher, Electric Oven, Gas Cooktop, Disposal, Microwave
Laundry Washer Hookup, Electric Dryer Hookup
Exterior
Exterior Feature Covered Patio, Fence, Patio, Private Yard
Parking Features Attached, Garage, Garage Door Opener, Porte-Cochere
Garage Spaces 2.0
Fence Back Yard
Pool In Ground
Community Features Curbs, Gutter(s)
Water Access Desc Public
Roof Type Composition
Porch Covered, Deck, Patio
Private Pool Yes
Building
Lot Description Subdivision
Entry Level Two
Foundation Slab
Sewer Public Sewer
Water Public
Architectural Style Traditional
Level or Stories Two
New Construction No
Schools
Elementary Schools Cline Elementary School
Middle Schools Friendswood Junior High School
High Schools Friendswood High School
School District 20 - Friendswood
Others
HOA Name Real Manage
Tax ID 2861-0005-0016-000
Security Features Smoke Detector(s)
Acceptable Financing Cash, Conventional, FHA, VA Loan
Listing Terms Cash, Conventional, FHA, VA Loan







