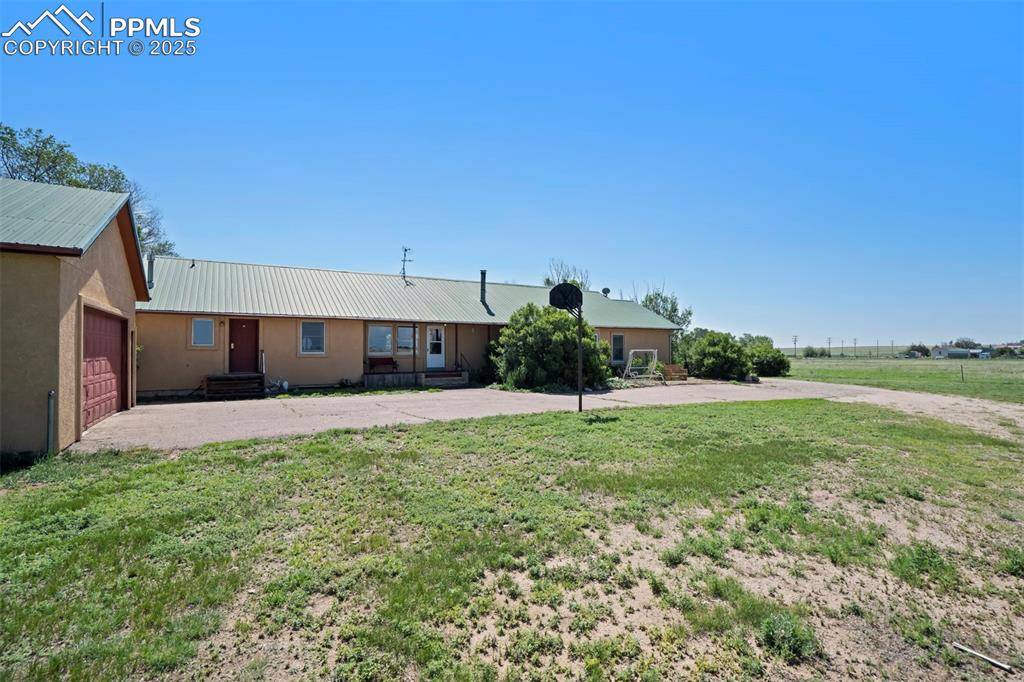3 Beds
3 Baths
4,608 SqFt
3 Beds
3 Baths
4,608 SqFt
Key Details
Property Type Single Family Home
Sub Type Single Family
Listing Status Active
Purchase Type For Sale
Square Footage 4,608 sqft
Price per Sqft $585
MLS Listing ID 6950807
Style Ranch
Bedrooms 3
Full Baths 3
Construction Status Existing Home
HOA Y/N No
Year Built 1990
Annual Tax Amount $2,600
Tax Year 2024
Lot Size 80.000 Acres
Property Sub-Type Single Family
Property Description
Location
State CO
County El Paso
Area Falcon
Interior
Interior Features 5-Pc Bath, 9Ft + Ceilings, French Doors, Great Room, Vaulted Ceilings
Cooling Ceiling Fan(s)
Flooring Carpet, Tile, Wood
Fireplaces Number 1
Fireplaces Type Gas, Main Level, Two, Wood Burning
Appliance Cook Top, Dishwasher, Disposal, Dryer, Gas in Kitchen, Range, Refrigerator, Washer
Laundry Main
Exterior
Parking Features Detached
Garage Spaces 2.0
Fence All, See Prop Desc Remarks
Utilities Available Electricity Connected, Propane
Roof Type Metal
Building
Lot Description 360-degree View, Level, Mountain View, Rural, Stream/Creek, View of Pikes Peak
Foundation Partial Basement
Water Well
Level or Stories Ranch
Structure Type Framed on Lot
Construction Status Existing Home
Schools
School District Falcon-49
Others
Miscellaneous Horses (Zoned),Horses(Zoned for 2 or more),RV Parking,See Prop Desc Remarks,Workshop
Special Listing Condition Not Applicable
Virtual Tour https://www.zillow.com/view-imx/41c55bbe-b0d6-4ef1-94d6-d5ad45022901







