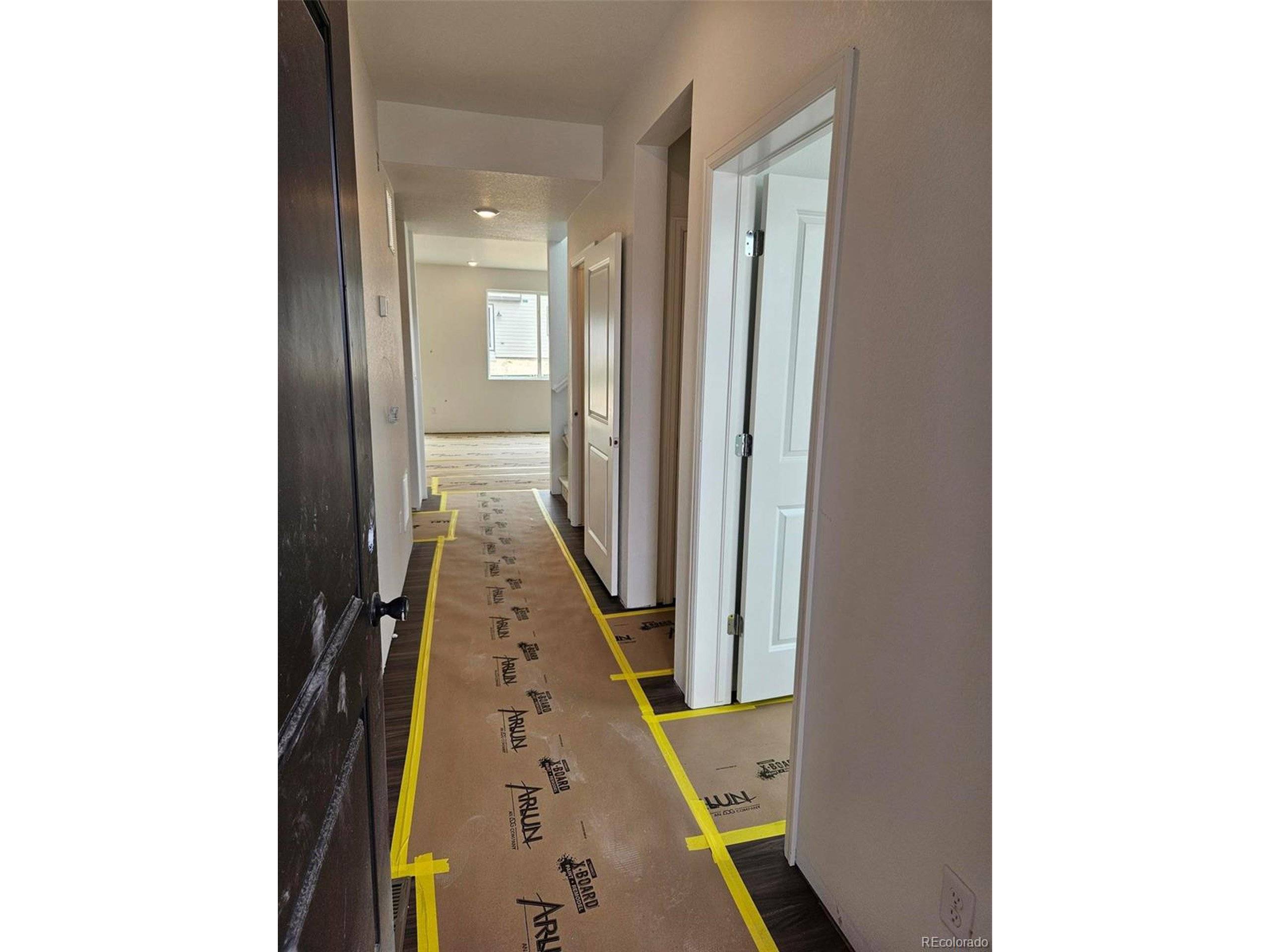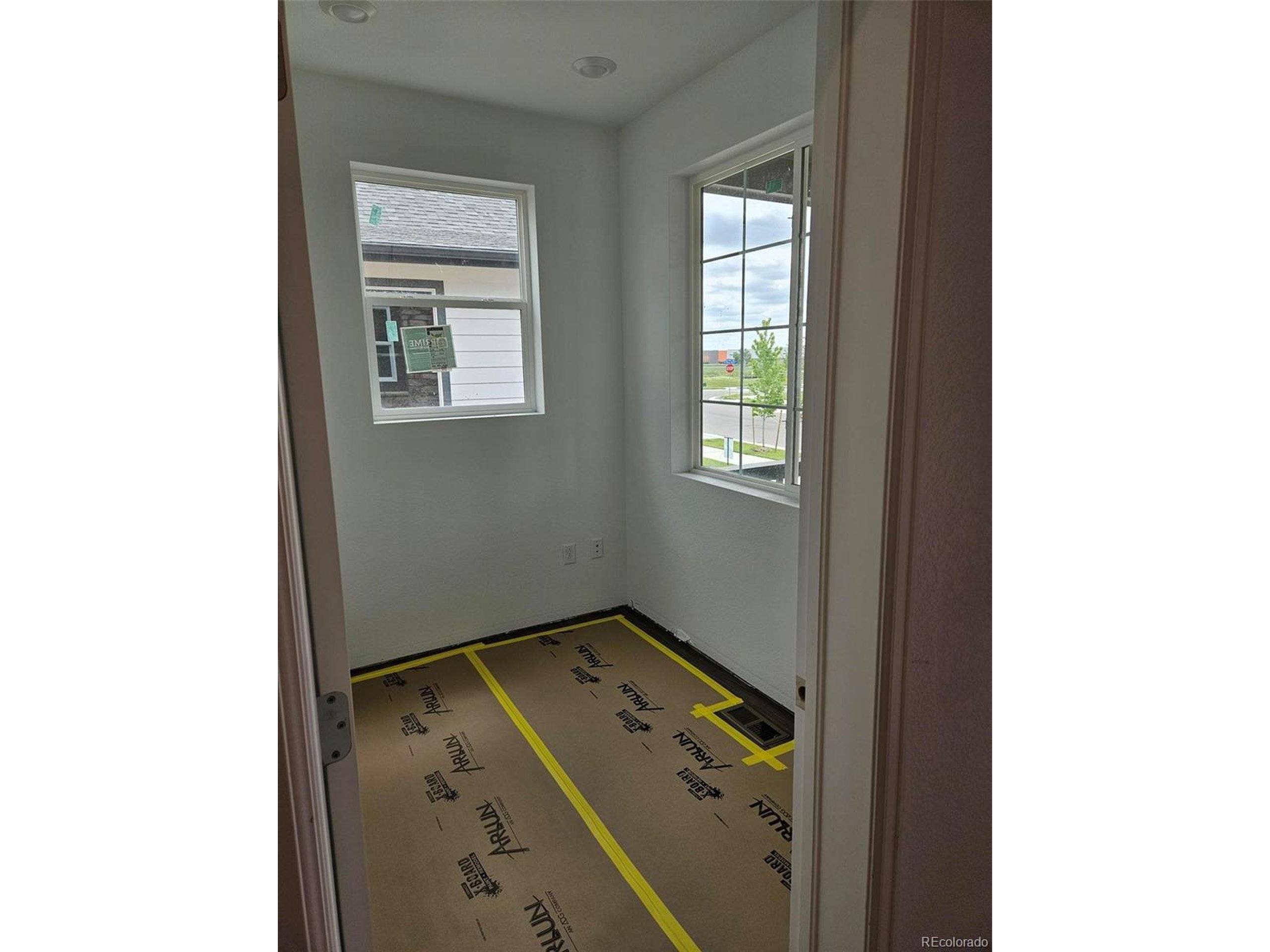4 Beds
3 Baths
2,094 SqFt
4 Beds
3 Baths
2,094 SqFt
Key Details
Property Type Single Family Home
Sub Type Residential-Detached
Listing Status Active
Purchase Type For Sale
Square Footage 2,094 sqft
Subdivision Ridgeline Vista
MLS Listing ID 7253689
Bedrooms 4
Full Baths 1
Half Baths 1
Three Quarter Bath 1
HOA Y/N false
Abv Grd Liv Area 2,094
Year Built 2025
Annual Tax Amount $6,349
Lot Size 5,662 Sqft
Acres 0.13
Property Sub-Type Residential-Detached
Source REcolorado
Property Description
Inside, you'll find an upgraded interior design package that combines convenience with contemporary style:
A versatile pocket office on the main floor-ideal for remote work or homework station
36" upper cabinets, quartz countertops throughout, and a gas range
Full kitchen backsplash and pendant lighting over the island
Luxury vinyl plank flooring on the main level with carpet on stairs and second floor
Chrome hardware on all cabinets and drawers
Tiled laundry room for a clean, upscale look
LED can lights, ceiling fan pre-wires, and central air conditioning for added comfort and functionality
Perfect for families, this home is located in a friendly, pet-welcoming community that features:
A neighborhood park with playground
Shaded picnic areas, BBQ grills, and a large green space
Dog waste stations throughout for easy outdoor adventures with pets
Convenient access to shopping, grocery stores, schools, and recreational activities makes everyday living a breeze.
Location
State CO
County Adams
Community Playground
Area Metro Denver
Zoning RES
Direction From I76, Exit Bromley and go West, Right on Frontage Rd, Left on N. 60th Ave,Right on Hourglass Dr, Right on Lost Lake St.... Address: 513 Lost Lake St. Brighton, CO. 80603
Rooms
Basement Built-In Radon, Sump Pump
Primary Bedroom Level Upper
Master Bedroom 16x15
Bedroom 2 Upper 12x10
Bedroom 3 Upper 11x11
Bedroom 4 Upper 10x10
Interior
Interior Features Study Area, Open Floorplan, Pantry, Walk-In Closet(s), Kitchen Island
Heating Forced Air
Cooling Central Air
Window Features Double Pane Windows
Appliance Self Cleaning Oven, Dishwasher, Microwave, Disposal
Laundry Upper Level
Exterior
Garage Spaces 2.0
Community Features Playground
Utilities Available Natural Gas Available, Electricity Available, Cable Available
View Foothills View, City
Roof Type Composition
Street Surface Paved
Porch Patio
Building
Lot Description Gutters, Lawn Sprinkler System
Faces West
Story 2
Foundation Slab
Sewer City Sewer, Public Sewer
Water City Water
Level or Stories Two
Structure Type Wood/Frame,Stone,Wood Siding,Concrete
New Construction true
Schools
Elementary Schools Padilla
Middle Schools Overland Trail
High Schools Brighton
School District School District 27-J
Others
Senior Community false
SqFt Source Plans
Special Listing Condition Builder







