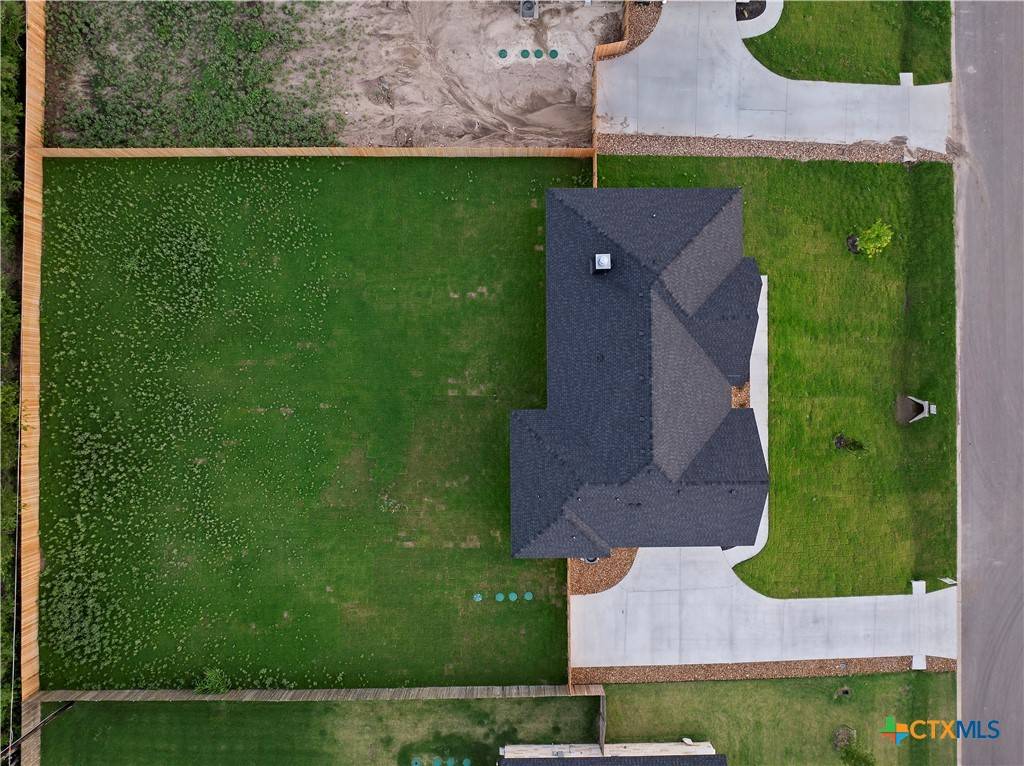3 Beds
2 Baths
2,206 SqFt
3 Beds
2 Baths
2,206 SqFt
Key Details
Property Type Single Family Home
Sub Type Single Family Residence
Listing Status Active
Purchase Type For Sale
Square Footage 2,206 sqft
Price per Sqft $208
Subdivision Deer Grove
MLS Listing ID 583916
Style Traditional
Bedrooms 3
Full Baths 2
HOA Y/N Yes
Year Built 2025
Lot Size 0.502 Acres
Acres 0.5016
Property Sub-Type Single Family Residence
Property Description
Discover the perfect blend of comfort, quality, and location in this stunning new construction by Jarolik Homes, a trusted local builder known for craftsmanship, attention to detail, and unmatched customer service. This thoughtfully designed 3-bedroom, 2-bath home offers 2,206 square feet of living space on a spacious half-acre lot, just outside the city limits.
Enjoy both formal and informal dining options, marble & quartz countertops, wood burning fireplace, and the oversized picturesque window. Located in the Deer Grove subdivision, you're only 10 minutes from Lake Belton and public boat ramp access, and under 20 minutes to both Belton and Temple.
Location
State TX
County Bell
Interior
Interior Features Built-in Features, Ceiling Fan(s), Dining Area, Separate/Formal Dining Room, Garden Tub/Roman Tub, High Ceilings, MultipleDining Areas, Open Floorplan, Recessed Lighting, See Remarks, Separate Shower, Tub Shower, Vanity, Walk-In Closet(s), Breakfast Bar, Breakfast Area, Custom Cabinets, Granite Counters, Kitchen Island, Kitchen/Family Room Combo, Kitchen/Dining Combo
Heating Central, Electric, Fireplace(s)
Cooling Central Air, Electric, 1 Unit
Flooring Vinyl
Fireplaces Type Living Room
Fireplace Yes
Appliance Dishwasher, Electric Cooktop, Disposal, Oven, Some Electric Appliances, Built-In Oven, Cooktop, Microwave
Laundry Washer Hookup, Electric Dryer Hookup, Inside, Laundry Room
Exterior
Exterior Feature Covered Patio, Porch
Parking Features Attached, Door-Single, Garage, Garage Faces Side
Garage Spaces 2.0
Garage Description 2.0
Fence Privacy, Wood
Pool None
Community Features Other, See Remarks
View Y/N No
Water Access Desc Community/Coop
View None
Roof Type Composition,Shingle
Porch Covered, Patio, Porch
Building
Story 1
Entry Level One
Foundation Slab
Sewer Aerobic Septic
Water Community/Coop
Architectural Style Traditional
Level or Stories One
Schools
School District Belton Isd
Others
Tax ID 513653
Security Features Smoke Detector(s)
Acceptable Financing Cash, Conventional, FHA, VA Loan
Listing Terms Cash, Conventional, FHA, VA Loan
Special Listing Condition Builder Owned







