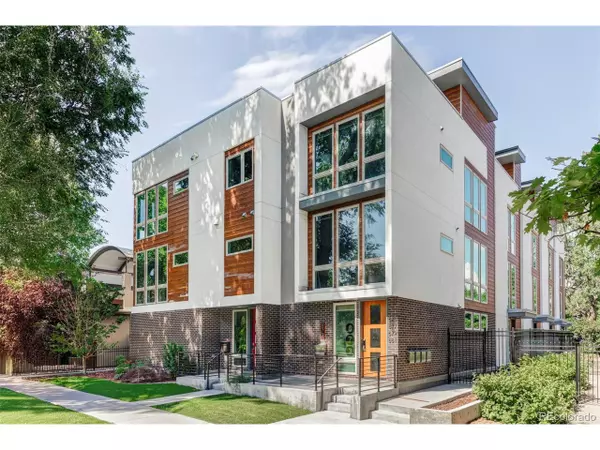2 Beds
3 Baths
1,434 SqFt
2 Beds
3 Baths
1,434 SqFt
Key Details
Property Type Townhouse
Sub Type Attached Dwelling
Listing Status Active
Purchase Type For Sale
Square Footage 1,434 sqft
Subdivision Lincoln Park
MLS Listing ID 8862801
Style Contemporary/Modern
Bedrooms 2
Full Baths 2
Half Baths 1
HOA Y/N false
Abv Grd Liv Area 1,434
Year Built 2018
Annual Tax Amount $3,158
Lot Size 1,306 Sqft
Acres 0.03
Property Sub-Type Attached Dwelling
Source REcolorado
Property Description
Location
State CO
County Denver
Area Metro Denver
Zoning PUD
Rooms
Primary Bedroom Level Upper
Bedroom 2 Upper
Interior
Interior Features Eat-in Kitchen, Open Floorplan, Pantry, Walk-In Closet(s), Kitchen Island
Heating Forced Air
Cooling Central Air
Fireplaces Type Insert, Electric, Family/Recreation Room Fireplace, Single Fireplace
Fireplace true
Window Features Window Coverings
Appliance Self Cleaning Oven, Dishwasher, Refrigerator, Washer, Dryer, Microwave, Disposal
Exterior
Garage Spaces 2.0
Utilities Available Natural Gas Available, Electricity Available, Cable Available
View Mountain(s), City
Roof Type Rubber
Street Surface Paved
Porch Patio
Building
Lot Description Gutters
Faces North
Story 3
Sewer City Sewer, Public Sewer
Water City Water
Level or Stories Three Or More
Structure Type Wood/Frame,Brick/Brick Veneer,Metal Siding,Stucco,Wood Siding
New Construction false
Schools
Elementary Schools Dora Moore
Middle Schools Strive Federal
High Schools West
School District Denver 1
Others
Senior Community false
SqFt Source Assessor
Special Listing Condition Private Owner







