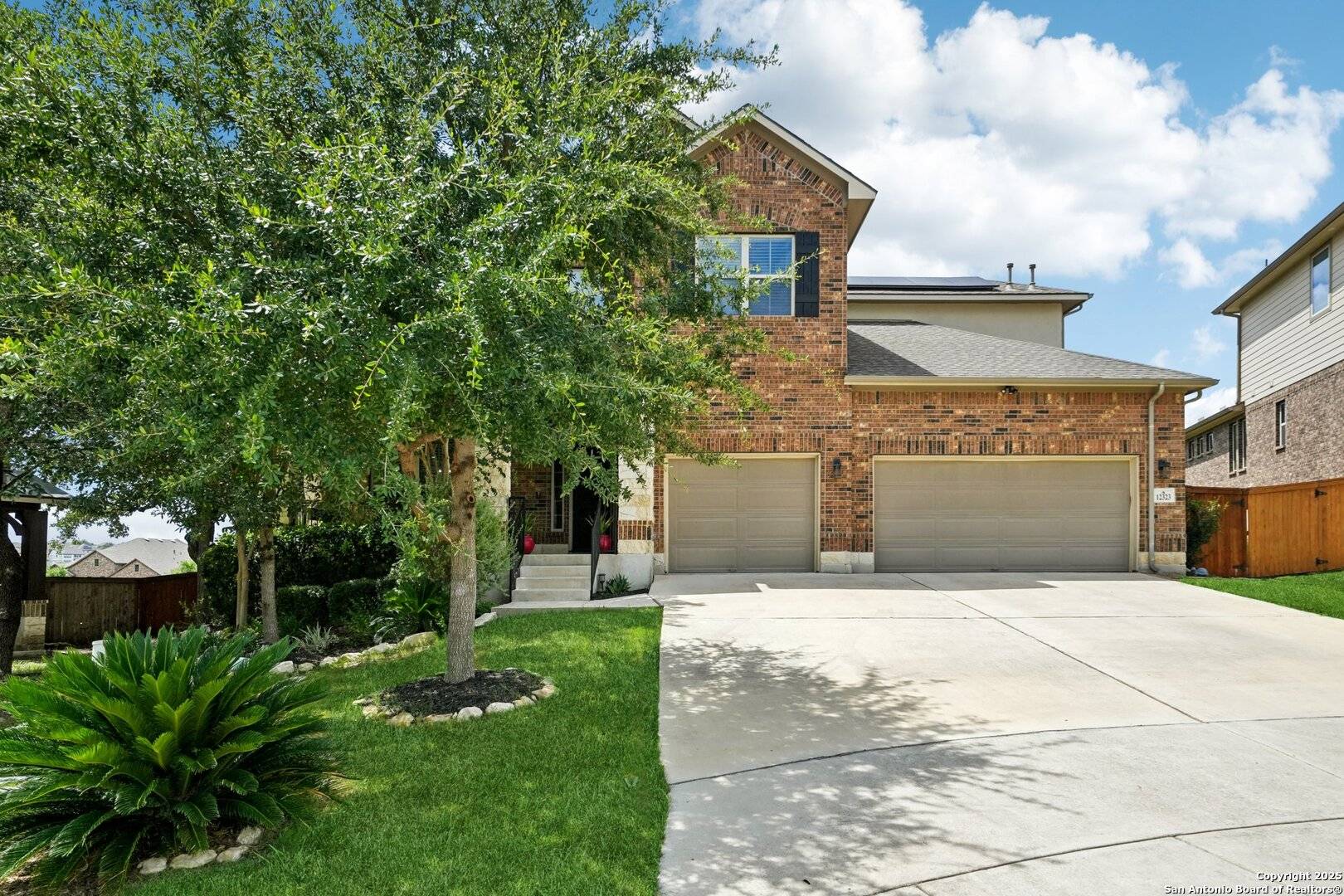4 Beds
4 Baths
3,785 SqFt
4 Beds
4 Baths
3,785 SqFt
Key Details
Property Type Single Family Home
Sub Type Single Residential
Listing Status Active
Purchase Type For Sale
Square Footage 3,785 sqft
Price per Sqft $203
Subdivision Fronterra At Westpointe - Bexa
MLS Listing ID 1877424
Style Two Story
Bedrooms 4
Full Baths 3
Half Baths 1
Construction Status Pre-Owned
HOA Fees $132/qua
Year Built 2016
Annual Tax Amount $11,792
Tax Year 2024
Lot Size 0.310 Acres
Property Sub-Type Single Residential
Property Description
Location
State TX
County Bexar
Area 0102
Rooms
Master Bathroom Main Level 13X15 Tub/Shower Separate
Master Bedroom Main Level 14X19 DownStairs
Bedroom 2 2nd Level 13X10
Bedroom 3 2nd Level 11X14
Bedroom 4 2nd Level 11X14
Living Room Main Level 18X19
Dining Room Main Level 12X12
Kitchen Main Level 15X13
Interior
Heating Central
Cooling Two Central
Flooring Ceramic Tile, Wood
Inclusions Ceiling Fans, Central Vacuum, Washer Connection, Dryer Connection, Cook Top, Built-In Oven, Self-Cleaning Oven, Microwave Oven, Stove/Range, Refrigerator, Disposal, Dishwasher, Ice Maker Connection
Heat Source Natural Gas
Exterior
Parking Features Three Car Garage
Pool In Ground Pool, Pool is Heated
Amenities Available Pool, Clubhouse, Park/Playground, Jogging Trails, Sports Court, Bike Trails, BBQ/Grill, Basketball Court, Volleyball Court
Roof Type Composition
Private Pool Y
Building
Foundation Slab
Water Water System
Construction Status Pre-Owned
Schools
Elementary Schools Cole
Middle Schools Briscoe
High Schools William Brennan
School District Northside
Others
Acceptable Financing Conventional, FHA, VA, Cash
Listing Terms Conventional, FHA, VA, Cash






