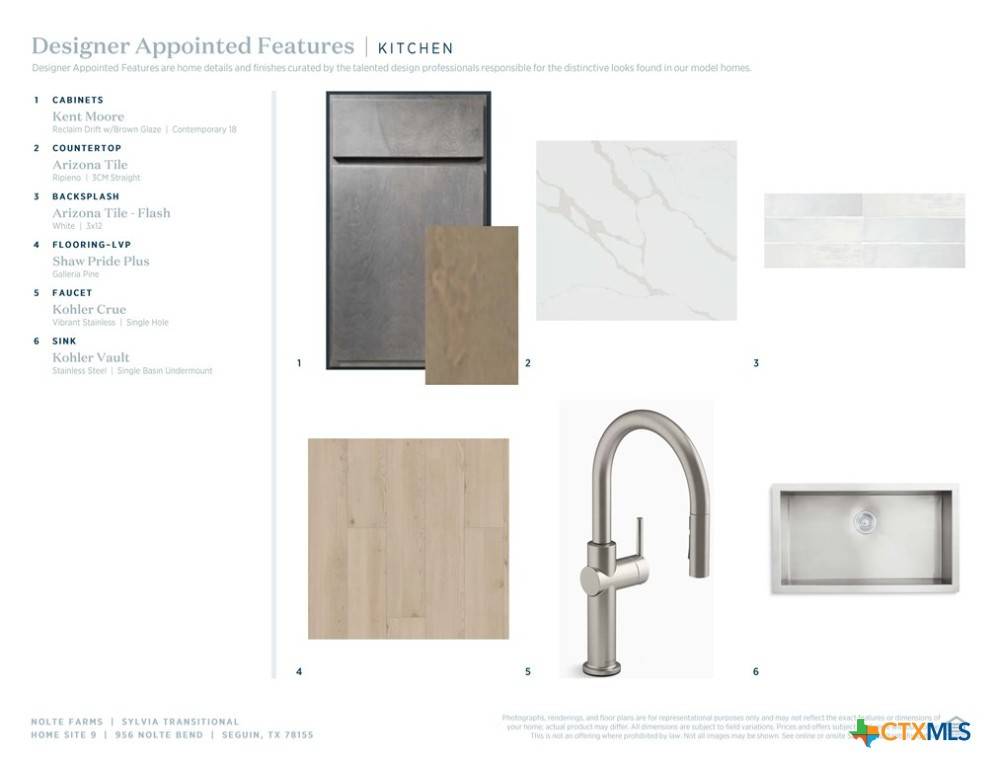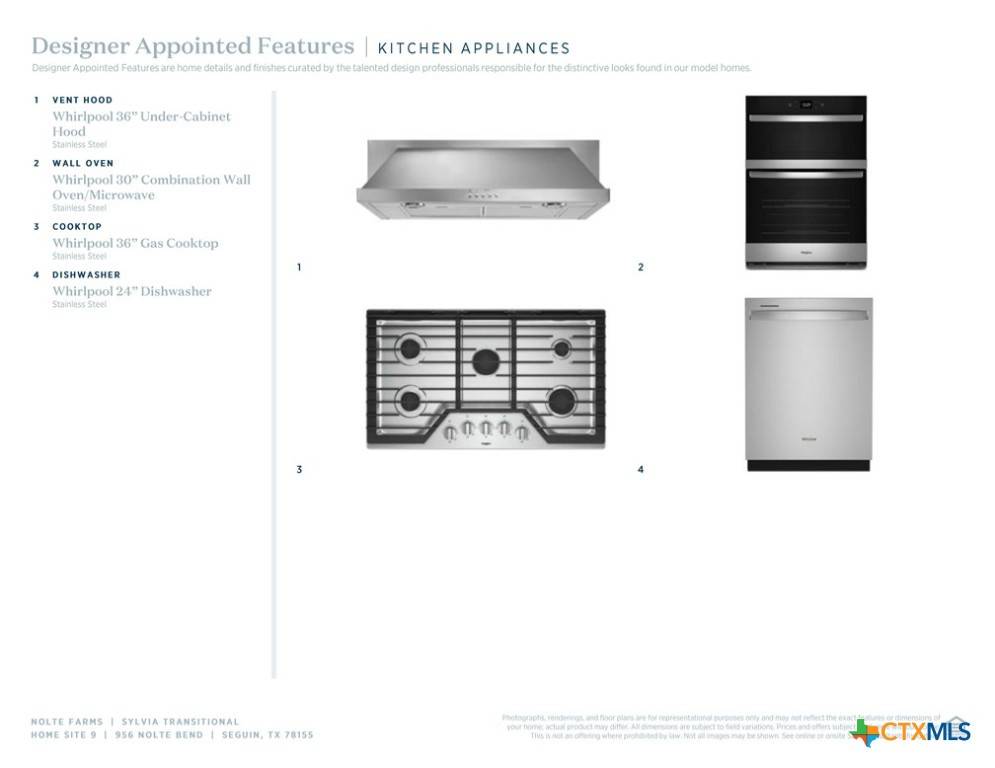4 Beds
3 Baths
2,812 SqFt
4 Beds
3 Baths
2,812 SqFt
Key Details
Property Type Single Family Home
Sub Type Single Family Residence
Listing Status Active
Purchase Type For Sale
Square Footage 2,812 sqft
Price per Sqft $180
Subdivision Toll Brothers At Nolte Farms
MLS Listing ID 584154
Style Hill Country
Bedrooms 4
Full Baths 3
Construction Status Under Construction
HOA Fees $600/ann
HOA Y/N Yes
Year Built 2025
Lot Size 0.510 Acres
Acres 0.51
Property Sub-Type Single Family Residence
Property Description
Location
State TX
County Guadalupe
Interior
Interior Features Ceiling Fan(s), Carbon Monoxide Detector, Open Floorplan, Walk-In Closet(s), Eat-in Kitchen, Kitchen Island, Pantry, Walk-In Pantry
Heating Zoned
Cooling Zoned
Flooring Carpet, Ceramic Tile, Vinyl
Fireplaces Type None
Fireplace No
Appliance Dishwasher, Disposal
Laundry Washer Hookup, Electric Dryer Hookup
Exterior
Exterior Feature Covered Patio
Parking Features Detached, Garage
Garage Spaces 2.0
Garage Description 2.0
Fence Wood
Pool None
Community Features Playground, Park, Sidewalks
Utilities Available Cable Available, Natural Gas Available, Underground Utilities
View Y/N No
Water Access Desc Public
View None
Roof Type Composition,Shingle
Porch Covered, Patio
Building
Story 2
Entry Level Two
Foundation Slab
Water Public
Architectural Style Hill Country
Level or Stories Two
Construction Status Under Construction
Schools
Elementary Schools Koennecke Elementary
Middle Schools Jim Barnes Middle School
School District Seguin Isd
Others
HOA Name Lifetime HOA Management
Tax ID 956Nolte Bend
Acceptable Financing Cash, Conventional, FHA, VA Loan
Listing Terms Cash, Conventional, FHA, VA Loan
Special Listing Condition Builder Owned







