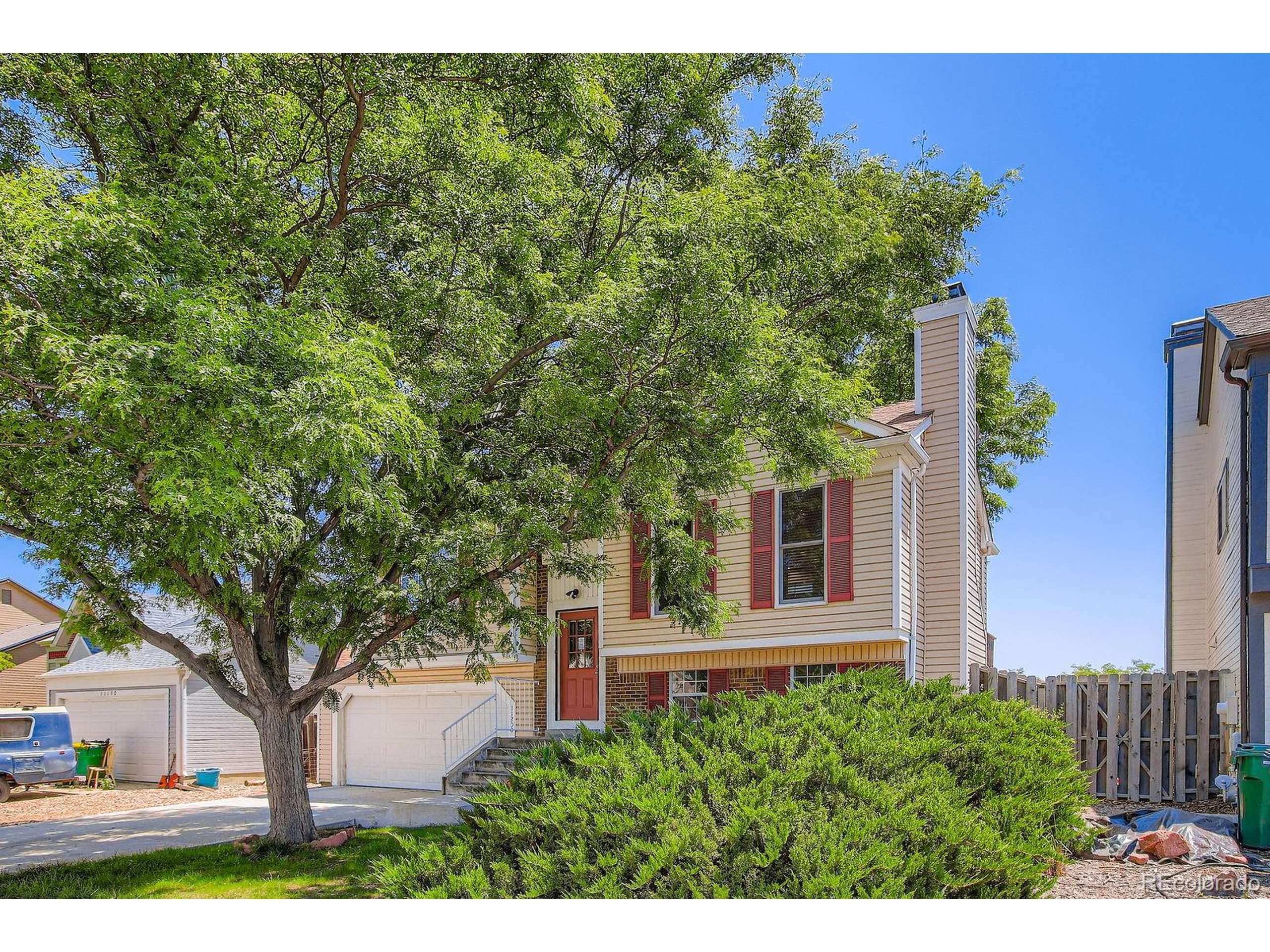3 Beds
2 Baths
1,437 SqFt
3 Beds
2 Baths
1,437 SqFt
Key Details
Property Type Single Family Home
Sub Type Residential-Detached
Listing Status Active
Purchase Type For Sale
Square Footage 1,437 sqft
Subdivision Countryside
MLS Listing ID 4826768
Bedrooms 3
Full Baths 1
Three Quarter Bath 1
HOA Y/N false
Abv Grd Liv Area 1,437
Year Built 1984
Annual Tax Amount $2,270
Lot Size 4,791 Sqft
Acres 0.11
Property Sub-Type Residential-Detached
Source REcolorado
Property Description
Upstairs, enjoy an open floor plan adorned with fresh paint and new laminate flooring throughout. The spacious primary bedroom offers a large walk-in closet, while the secondary bedroom also features ample closet space.
The lower level invites you to unwind in a large family room complete with a cozy fireplace-ideal for relaxing on chilly winter evenings. Recent updates include new lower-level windows for added comfort and efficiency.
Step outside to a gardener's paradise. The professionally landscaped backyard boasts raised garden beds, two inviting decks, and a spacious Tuff Shed with a loft for extra storage or workspace. Backing to the Church Ditch, this home offers added privacy with no rear neighbors and breathtaking views of Standley Lake and the Rocky Mountains-a truly peaceful setting to enjoy summer nights.
Additional upgrades include a newly poured driveway, making this home 100% move-in ready.
Location
State CO
County Jefferson
Area Metro Denver
Zoning Res
Direction From 100th and Wadsworth. West to Simms. North to W. 101st Ave. East to Routt St. North on Routt St. to W 102nd Ave. East on 102nd Ave to property on the right.
Rooms
Other Rooms Outbuildings
Primary Bedroom Level Upper
Bedroom 2 Upper
Bedroom 3 Lower
Interior
Interior Features Open Floorplan, Pantry, Walk-In Closet(s), Kitchen Island
Heating Forced Air
Cooling Central Air, Ceiling Fan(s)
Fireplaces Type Family/Recreation Room Fireplace, Single Fireplace
Fireplace true
Appliance Dishwasher, Refrigerator, Washer, Dryer, Microwave
Laundry Lower Level
Exterior
Exterior Feature Balcony
Garage Spaces 2.0
Fence Partial
Utilities Available Natural Gas Available
View Mountain(s), City, Water
Roof Type Composition
Street Surface Paved
Handicap Access Level Lot
Porch Patio, Deck
Building
Lot Description Lawn Sprinkler System, Level, Abuts Public Open Space
Faces West
Story 2
Sewer City Sewer, Public Sewer
Water City Water
Level or Stories Bi-Level
Structure Type Vinyl Siding
New Construction false
Schools
Elementary Schools Lukas
Middle Schools Wayne Carle
High Schools Standley Lake
School District Jefferson County R-1
Others
Senior Community false
SqFt Source Assessor
Special Listing Condition Private Owner







