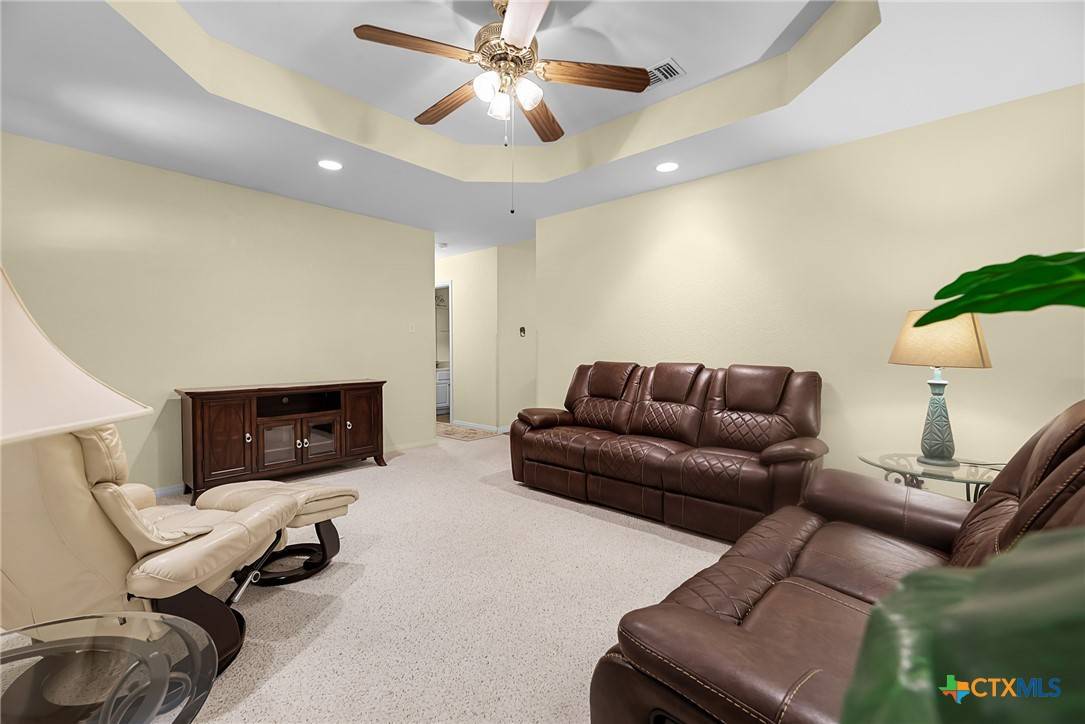3 Beds
2 Baths
1,687 SqFt
3 Beds
2 Baths
1,687 SqFt
Key Details
Property Type Single Family Home
Sub Type Single Family Residence
Listing Status Active
Purchase Type For Sale
Square Footage 1,687 sqft
Price per Sqft $183
Subdivision Rolling Valley 9
MLS Listing ID 584161
Style Traditional
Bedrooms 3
Full Baths 2
Construction Status Resale
HOA Y/N No
Year Built 2001
Lot Size 5,937 Sqft
Acres 0.1363
Property Sub-Type Single Family Residence
Property Description
Location
State TX
County Comal
Interior
Interior Features All Bedrooms Down, Ceiling Fan(s), Double Vanity, Laminate Counters, Primary Downstairs, Main Level Primary, Pull Down Attic Stairs, Tub Shower, Walk-In Closet(s), Window Treatments, Breakfast Bar, Kitchen/Dining Combo
Heating Electric
Cooling Electric, 1 Unit
Flooring Carpet, Vinyl
Fireplaces Type None
Equipment Satellite Dish
Fireplace No
Appliance Electric Range, Some Electric Appliances, Microwave, Range
Laundry Washer Hookup, Electric Dryer Hookup, Laundry in Utility Room, Main Level, Laundry Room
Exterior
Exterior Feature Covered Patio, Private Yard, Rain Gutters, Storage
Parking Features Attached, Door-Single, Garage, Garage Faces Side
Garage Spaces 2.0
Garage Description 2.0
Fence Back Yard, Picket, Privacy, Wood
Pool None
Community Features None, Curbs, Gutter(s), Street Lights, Sidewalks
Utilities Available Electricity Available, Trash Collection Public, Underground Utilities
View Y/N No
Water Access Desc Public
View None
Roof Type Composition,Shingle
Porch Covered, Patio
Building
Story 1
Entry Level One
Foundation Slab
Sewer Public Sewer
Water Public
Architectural Style Traditional
Level or Stories One
Additional Building Outbuilding, Storage, Workshop
Construction Status Resale
Schools
Elementary Schools Walnut Springs
Middle Schools New Braunfels Middle School
High Schools Long Creek High School
School District New Braunfels Isd
Others
Tax ID 53726
Security Features Smoke Detector(s)
Acceptable Financing Cash, Conventional, FHA, VA Loan
Listing Terms Cash, Conventional, FHA, VA Loan







