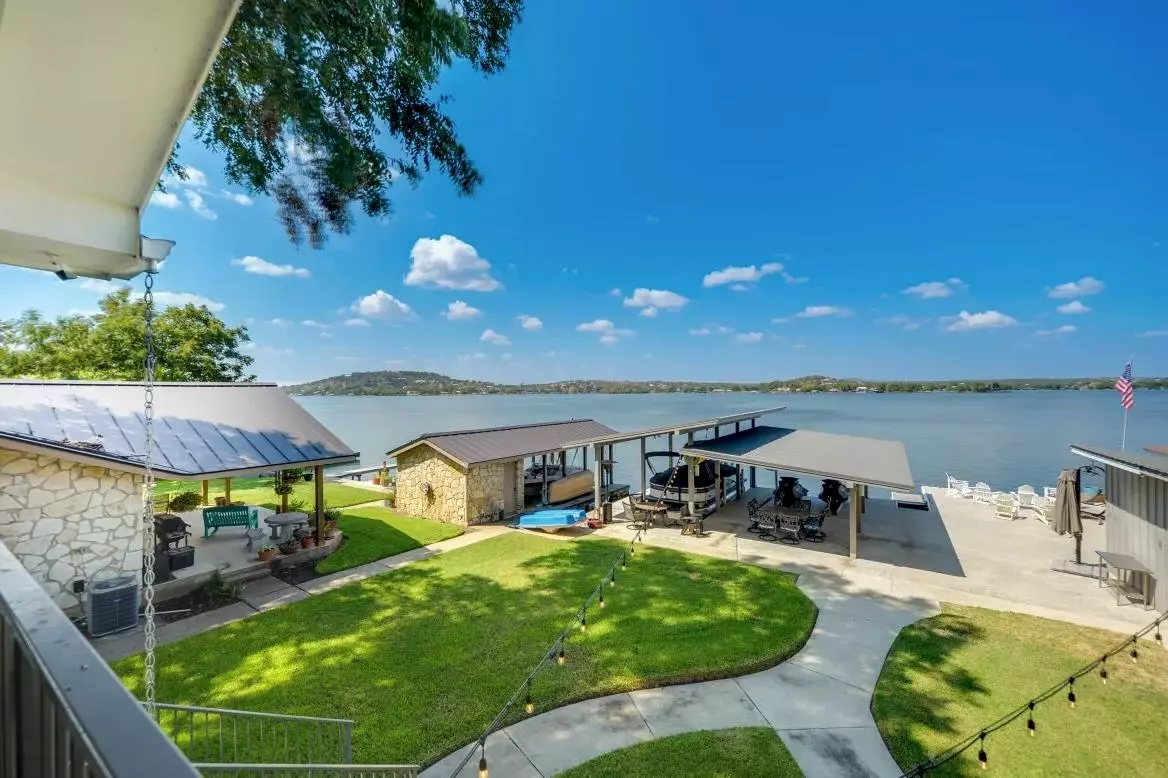3 Beds
2 Baths
2,280 SqFt
3 Beds
2 Baths
2,280 SqFt
Key Details
Property Type Single Family Home
Sub Type Single Family Residence
Listing Status Active
Purchase Type For Sale
Square Footage 2,280 sqft
Price per Sqft $921
Subdivision Web Isle
MLS Listing ID 1874350
Bedrooms 3
Full Baths 2
HOA Y/N No
Year Built 1989
Annual Tax Amount $22,945
Tax Year 2024
Lot Size 60 Sqft
Acres 0.0014
Property Sub-Type Single Family Residence
Source actris
Property Description
The home's exterior immediately captivates, blending modern farmhouse charm with coastal elegance. A fresh, light blue-gray siding with crisp white trim and natural Texas stone accents creates a serene aesthetic that harmonizes with its lake setting. You'll appreciate the front courtyard with elegant stone pavers, accent lighting on front columns and eaves, and a welcoming decorative wrought-iron gate leading to a private patio. Ample on-site parking for up to eight cars makes hosting large gatherings a breeze.
This property boasts an expansive 2500 sq. ft. outdoor dock entertainment. Features a swim platform and built-in stairs to water. Slips for two jet skis and a spacious main boat slip with high overhead. Guest boat docking with boat easy tie up. A fully equipped outdoor kitchen includes a hot water sink, dedicated prepping area, grill, frig. Relax and admire the extraordinary views, enjoy bug-free evenings perimeter misting system. 3bedrooms plus an office that can accommodate bunk beds. An enclosed screened porch includes a bed swing and deployable hurricane shutters for storms. Deployable sunscreens on the upstairs windows. Short Term Rental allowed. owner is a license real estate agent
Location
State TX
County Burnet
Rooms
Main Level Bedrooms 1
Interior
Interior Features Breakfast Bar, Built-in Features, Ceiling Fan(s), Cathedral Ceiling(s), Chandelier, Granite Counters, Quartz Counters, Double Vanity, Entrance Foyer, High Speed Internet, Interior Steps, Kitchen Island, Multiple Living Areas, Pantry, Smart Thermostat
Heating Central
Cooling Ceiling Fan(s), Central Air
Flooring Laminate, Tile, Wood
Fireplaces Number 1
Fireplaces Type Blower Fan
Fireplace No
Appliance Bar Fridge, Convection Oven, Cooktop, Dishwasher, Disposal, Dryer, Gas Cooktop, Ice Maker, Microwave, Washer/Dryer, Electric Water Heater, Water Softener Owned
Exterior
Exterior Feature Balcony, Barbecue, Boat Lift, Uncovered Courtyard, Exterior Steps, Gutters Full, Misting System, Outdoor Grill
Garage Spaces 1.0
Fence None
Pool None
Community Features Lake, Park
Utilities Available Cable Available, Cable Connected, Electricity Connected, High Speed Internet, Propane, Underground Utilities
Waterfront Description Lake Front,Waterfront
View Lake
Roof Type Composition
Porch Deck, Front Porch, Mosquito System, Screened
Total Parking Spaces 7
Private Pool No
Building
Lot Description Back Yard
Faces West
Foundation Slab
Sewer Private Sewer
Water Public
Level or Stories Two
Structure Type Frame
New Construction No
Schools
Elementary Schools Marble Falls
Middle Schools Marble Falls
High Schools Marble Falls
School District Marble Falls Isd
Others
Special Listing Condition Standard






