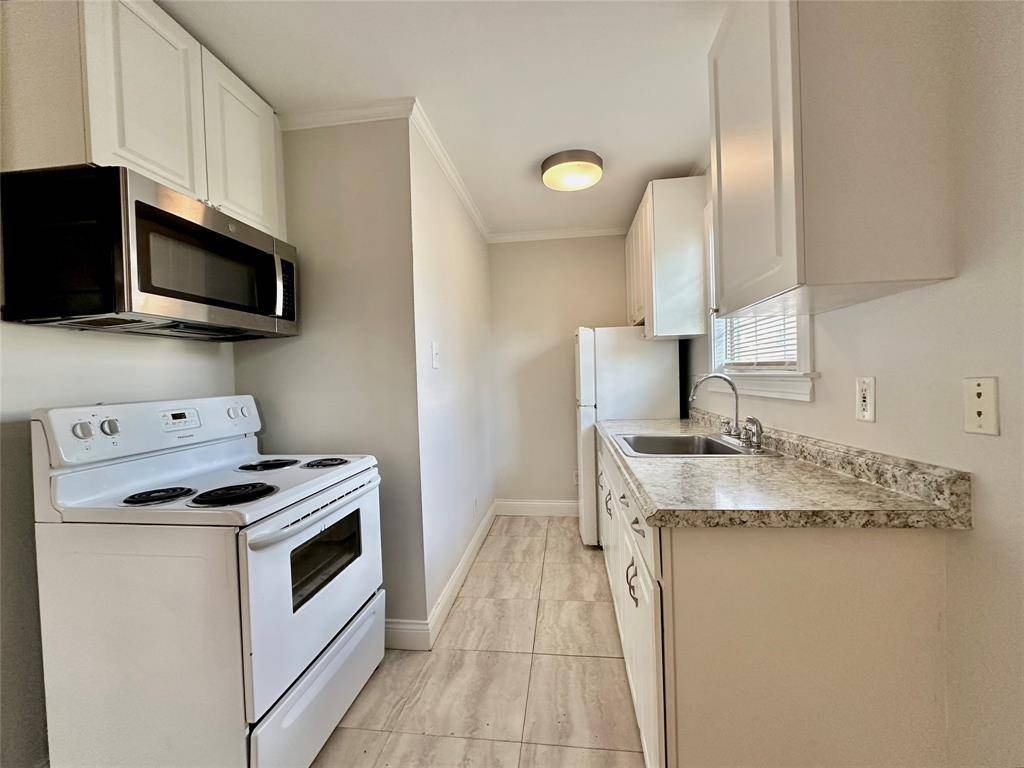1 Bed
1 Bath
554 SqFt
1 Bed
1 Bath
554 SqFt
Key Details
Property Type Single Family Home, Other Rentals
Sub Type Single Family Detached
Listing Status Active
Purchase Type For Rent
Square Footage 554 sqft
Subdivision Houston Heights
MLS Listing ID 80127580
Style Traditional
Bedrooms 1
Full Baths 1
Rental Info Long Term,One Year
Year Built 1920
Available Date 2025-06-22
Lot Size 5,200 Sqft
Acres 0.1194
Property Sub-Type Single Family Detached
Property Description
Post Script: The full size washer and dryer is located on the 1st floor in the garage.
Location
State TX
County Harris
Area Heights/Greater Heights
Rooms
Other Rooms 1 Living Area, Utility Room in Garage
Master Bathroom Primary Bath: Shower Only
Kitchen Kitchen open to Family Room
Interior
Interior Features Dryer Included, Washer Included
Heating Window Unit
Cooling Window Units
Flooring Laminate, Tile
Appliance Dryer Included, Full Size, Refrigerator, Washer Included
Exterior
Exterior Feature Back Yard, Back Yard Fenced, Fully Fenced
Utilities Available Trash Pickup, Yard Maintenance
Street Surface Concrete,Curbs
Private Pool No
Building
Lot Description Subdivision Lot
Faces North
Story 1
Entry Level 2nd Level
Lot Size Range 0 Up To 1/4 Acre
Sewer Public Sewer
Water Public Water
New Construction No
Schools
Elementary Schools Helms Elementary School
Middle Schools Hamilton Middle School (Houston)
High Schools Heights High School
School District 27 - Houston
Others
Pets Allowed Case By Case Basis
Senior Community No
Restrictions Deed Restrictions
Tax ID 056-278-000-0014
Energy Description Ceiling Fans,North/South Exposure
Disclosures No Disclosures
Special Listing Condition No Disclosures
Pets Allowed Case By Case Basis







