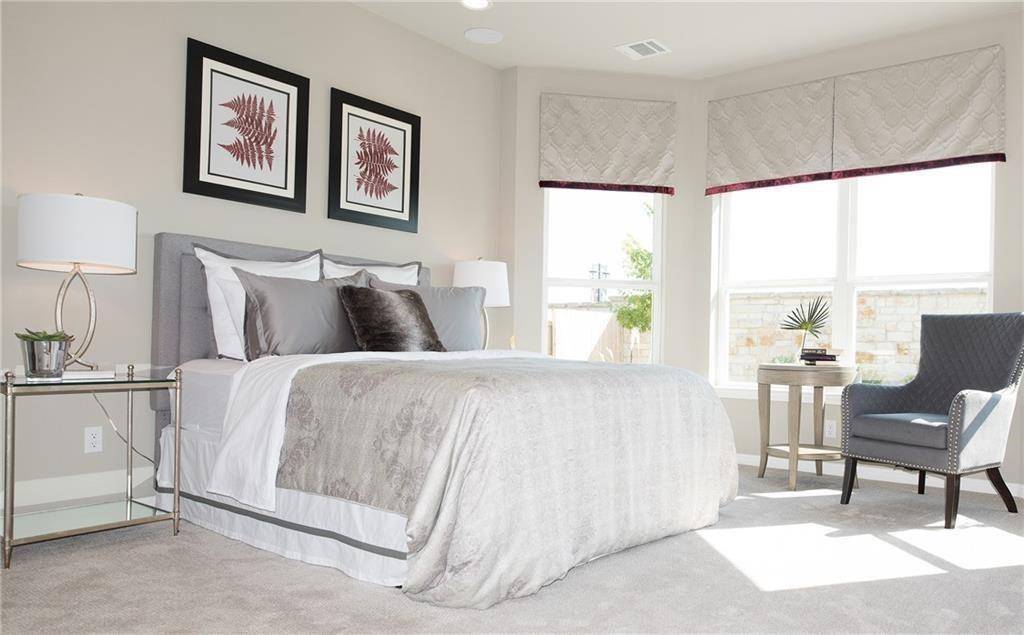3 Beds
2 Baths
1,800 SqFt
3 Beds
2 Baths
1,800 SqFt
Key Details
Property Type Single Family Home
Sub Type Single Family Residence
Listing Status Active
Purchase Type For Rent
Square Footage 1,800 sqft
Subdivision Morningstar Ph 1 Sec 1
MLS Listing ID 1935973
Bedrooms 3
Full Baths 2
HOA Y/N Yes
Year Built 2019
Lot Size 8,450 Sqft
Acres 0.194
Property Sub-Type Single Family Residence
Source actris
Property Description
Location
State TX
County Williamson
Rooms
Main Level Bedrooms 3
Interior
Interior Features Ceiling Fan(s), Quartz Counters, Kitchen Island, Multiple Living Areas, Open Floorplan, Pantry, Primary Bedroom on Main, Recessed Lighting, Smart Thermostat, Soaking Tub, Walk-In Closet(s), Wired for Sound
Heating Central
Cooling Central Air
Flooring Carpet, Tile, Wood
Fireplace No
Appliance Built-In Oven(s), Cooktop, Dishwasher, Disposal, Dryer, Microwave, RNGHD, Refrigerator, Vented Exhaust Fan, Washer
Exterior
Exterior Feature Gutters Full, Private Yard
Garage Spaces 2.0
Fence Back Yard, Fenced, Front Yard, Privacy, Stone, Wood
Pool None
Community Features Clubhouse, Common Grounds, Dog Park, Picnic Area, Playground, Pool, Trail(s)
Utilities Available Electricity Connected, Natural Gas Connected, Water Connected
Waterfront Description None
View Neighborhood
Roof Type Composition,Shingle
Porch Covered, Patio, Rear Porch
Total Parking Spaces 2
Private Pool No
Building
Lot Description Interior Lot, Level, Sprinkler - Automatic, Trees-Small (Under 20 Ft)
Faces Northeast
Foundation Slab
Sewer Public Sewer
Water Public
Level or Stories One
Structure Type Frame,HardiPlank Type,Stone
New Construction No
Schools
Elementary Schools Rancho Sienna
Middle Schools Liberty Hill Middle
High Schools Liberty Hill
School District Liberty Hill Isd
Others
Pets Allowed Cats OK, Dogs OK, Number Limit, Size Limit, Breed Restrictions
Num of Pet 2
Pets Allowed Cats OK, Dogs OK, Number Limit, Size Limit, Breed Restrictions






