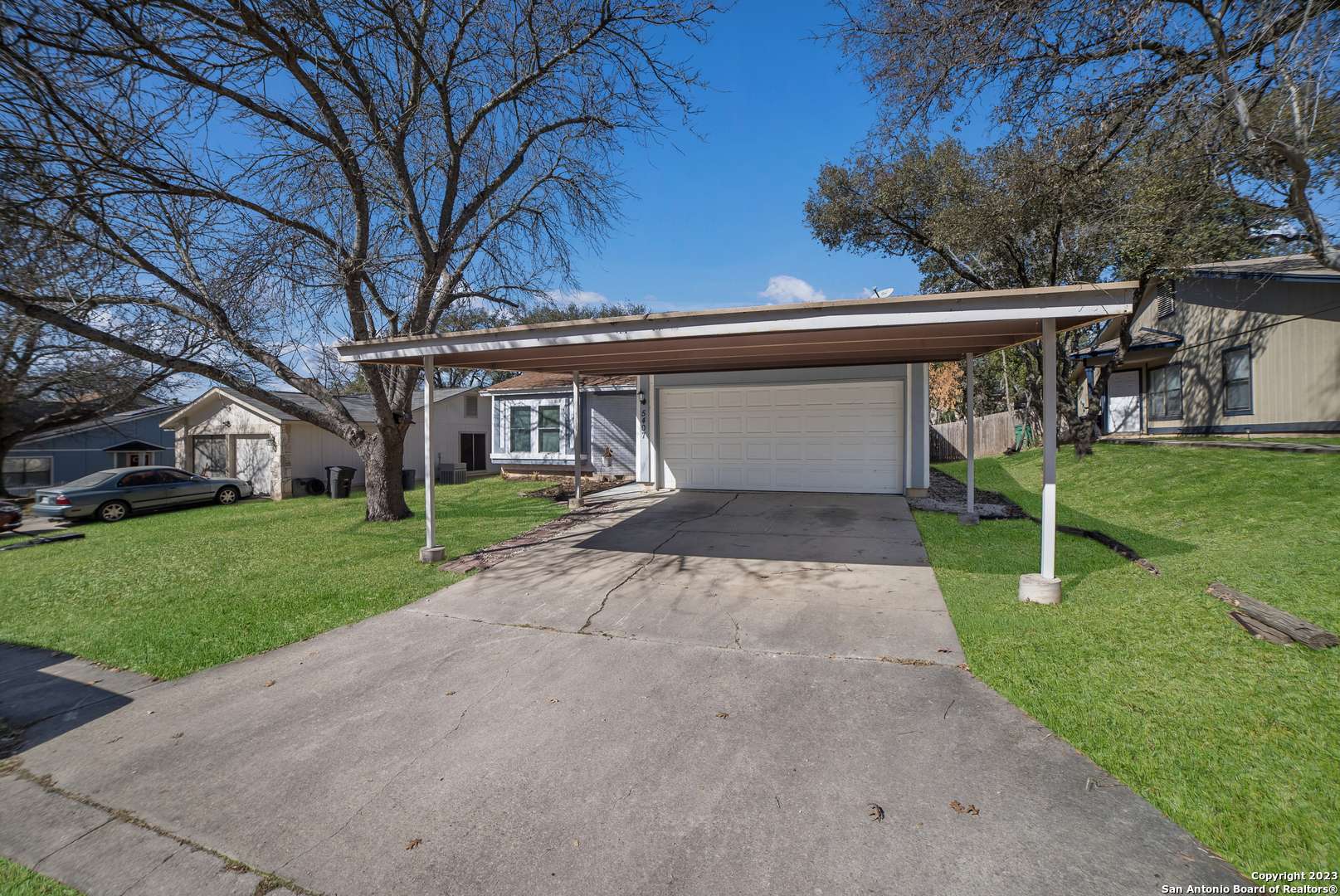3 Beds
2 Baths
1,385 SqFt
3 Beds
2 Baths
1,385 SqFt
Key Details
Property Type Single Family Home, Other Rentals
Sub Type Residential Rental
Listing Status Pending
Purchase Type For Rent
Square Footage 1,385 sqft
Subdivision Vista
MLS Listing ID 1878622
Style One Story
Bedrooms 3
Full Baths 2
Year Built 1984
Lot Size 7,448 Sqft
Property Sub-Type Residential Rental
Property Description
Location
State TX
County Bexar
Area 1400
Rooms
Master Bathroom Main Level 15X9 Tub/Shower Combo, Double Vanity
Master Bedroom Main Level 27X15 Walk-In Closet, Ceiling Fan, Full Bath
Bedroom 2 Main Level 11X12
Bedroom 3 Main Level 15X11
Living Room Main Level 18X22
Dining Room Main Level 9X14
Kitchen Main Level 12X12
Interior
Heating Central
Cooling One Central
Flooring Laminate
Fireplaces Type Not Applicable
Inclusions Ceiling Fans, Washer, Dryer, Stove/Range, Refrigerator, Disposal, Dishwasher, Vent Fan, Smoke Alarm, Pre-Wired for Security, Electric Water Heater, Smooth Cooktop
Exterior
Exterior Feature Wood
Parking Features Two Car Garage, Attached
Fence Patio Slab, Covered Patio, Privacy Fence
Pool None
Roof Type Composition
Building
Foundation Slab
Sewer Sewer System
Water Water System
Schools
Elementary Schools Steubing Ranch
Middle Schools Harris
High Schools Madison
School District North East I.S.D.
Others
Pets Allowed Yes
Miscellaneous Broker-Manager






