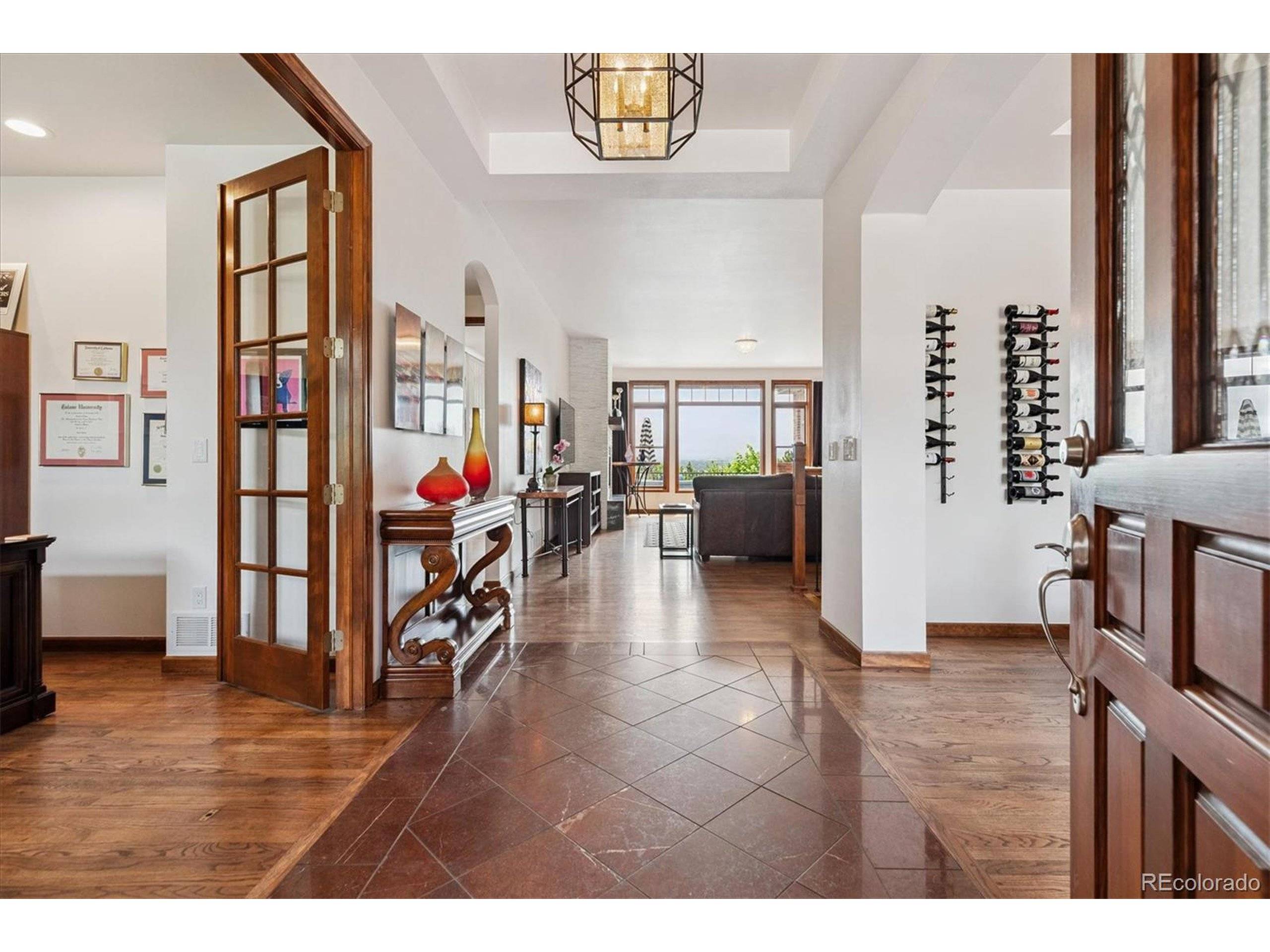4 Beds
4 Baths
4,464 SqFt
4 Beds
4 Baths
4,464 SqFt
Key Details
Property Type Single Family Home
Sub Type Residential-Detached
Listing Status Active
Purchase Type For Sale
Square Footage 4,464 sqft
Subdivision Thraemoor Estates
MLS Listing ID 2197170
Style Ranch
Bedrooms 4
Full Baths 3
Three Quarter Bath 1
HOA Fees $1,000/ann
HOA Y/N true
Abv Grd Liv Area 2,432
Year Built 2002
Annual Tax Amount $7,808
Lot Size 0.360 Acres
Acres 0.36
Property Sub-Type Residential-Detached
Source REcolorado
Property Description
Location
State CO
County Jefferson
Area Metro Denver
Rooms
Basement Full, Partially Finished, Walk-Out Access
Primary Bedroom Level Main
Master Bedroom 19x17
Bedroom 2 Basement 17x13
Bedroom 3 Basement 15x12
Bedroom 4 Main 12x12
Interior
Interior Features Study Area, Eat-in Kitchen, Open Floorplan, Walk-In Closet(s), Wet Bar, Kitchen Island
Heating Forced Air
Cooling Central Air
Fireplaces Type 2+ Fireplaces, Family/Recreation Room Fireplace, Primary Bedroom, Great Room
Fireplace true
Window Features Double Pane Windows
Appliance Double Oven, Dishwasher, Refrigerator, Washer, Dryer, Microwave, Disposal
Laundry Main Level
Exterior
Exterior Feature Balcony
Garage Spaces 3.0
Fence Fenced
View Mountain(s)
Roof Type Concrete
Street Surface Paved
Porch Patio, Deck
Building
Lot Description Gutters, Lawn Sprinkler System, Cul-De-Sac
Faces Northeast
Story 1
Sewer City Sewer, Public Sewer
Water City Water
Level or Stories One
Structure Type Brick/Brick Veneer
New Construction false
Schools
Elementary Schools Westgate
Middle Schools Carmody
High Schools Bear Creek
School District Jefferson County R-1
Others
HOA Fee Include Trash,Snow Removal
Senior Community false
SqFt Source Plans
Special Listing Condition Private Owner
Virtual Tour https://iframe.videodelivery.net/c88fe9a1ee3f9dbaaa6b27a549e9661d







