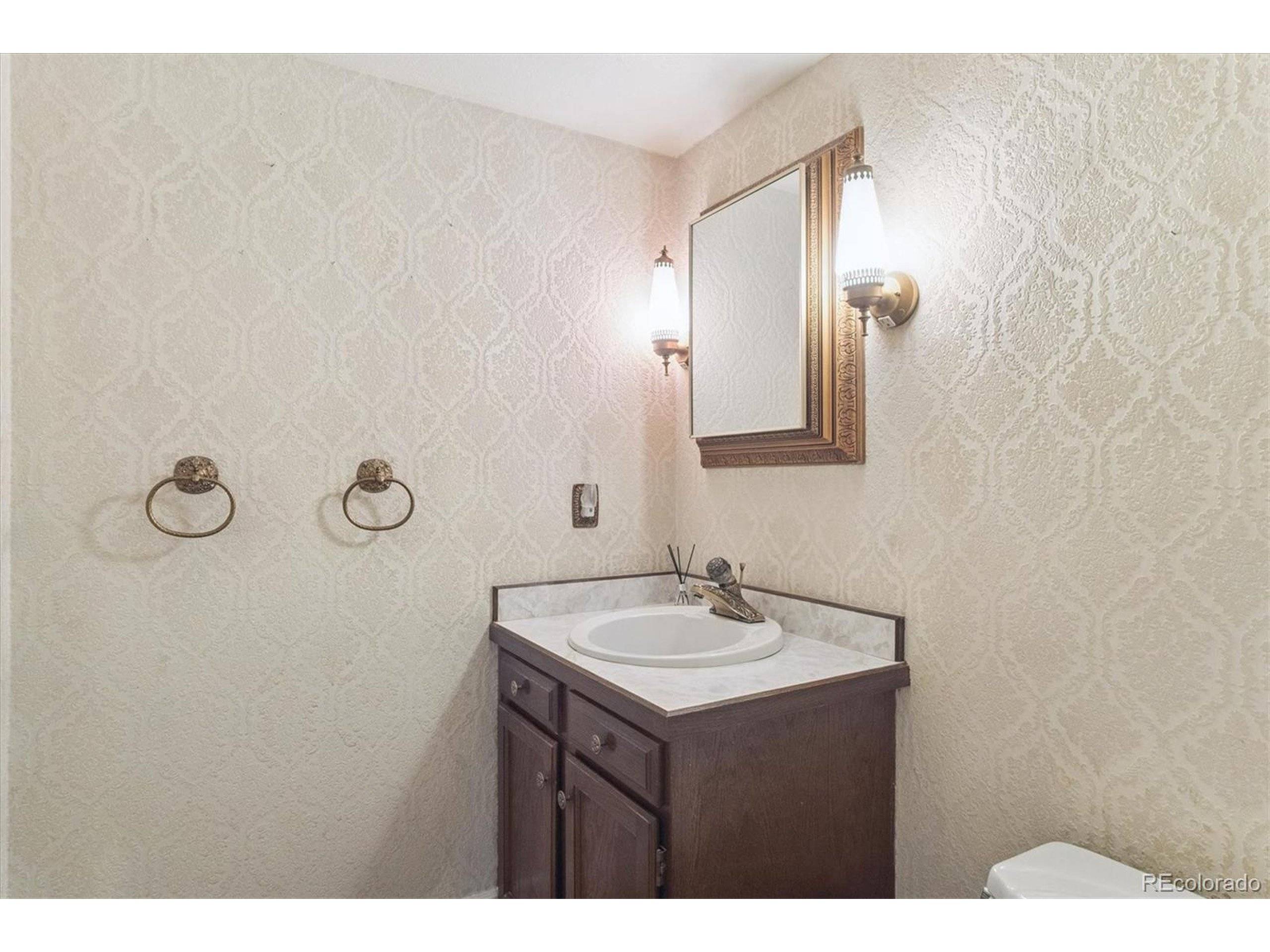2 Beds
4 Baths
1,830 SqFt
2 Beds
4 Baths
1,830 SqFt
Key Details
Property Type Townhouse
Sub Type Attached Dwelling
Listing Status Active
Purchase Type For Sale
Square Footage 1,830 sqft
Subdivision Linwood
MLS Listing ID 4132649
Bedrooms 2
Full Baths 3
HOA Fees $493/mo
HOA Y/N true
Abv Grd Liv Area 1,830
Year Built 1975
Annual Tax Amount $1,811
Property Sub-Type Attached Dwelling
Source REcolorado
Property Description
The main level offers a comfortable living room, a convenient powder room, and a kitchen with ample eating space. It also features a wide-open family room, perfect for gatherings, complete with a cozy wood-burning fireplace. Upstairs, you'll discover a unique layout with two primary bedroom suites, each boasting its own private bathroom. The finished basement adds even more living space, including a bonus room that can be an exercise room, an office or a non-conforming bedroom , a dedicated laundry/utility room, a full bathroom, and an additional living room. New carpet/flooring and paint will transform this townhome into a beautiful living space.
Priced for a quick sale. Hurry!
Location
State CO
County Jefferson
Area Metro Denver
Zoning Res
Direction From Wadsworth Blvd and W 5th Avenue, go east on W 5th Avenue to Vance Street, right on Vance. Property will be on your left.
Rooms
Basement Partial, Partially Finished
Primary Bedroom Level Upper
Bedroom 2 Upper
Interior
Interior Features Eat-in Kitchen
Heating Forced Air
Cooling Central Air, Ceiling Fan(s)
Fireplaces Type Family/Recreation Room Fireplace, Single Fireplace
Fireplace true
Window Features Storm Window(s)
Appliance Self Cleaning Oven, Dishwasher, Refrigerator, Microwave, Disposal
Laundry In Basement
Exterior
Garage Spaces 2.0
Utilities Available Natural Gas Available, Electricity Available, Cable Available
Roof Type Composition
Porch Patio
Building
Faces West
Story 2
Sewer City Sewer, Public Sewer
Water City Water
Level or Stories Two
Structure Type Wood/Frame,Brick/Brick Veneer,Concrete
New Construction false
Schools
Elementary Schools Rose Stein International
Middle Schools Alameda Int'L
High Schools Alameda Int'L
School District Jefferson County R-1
Others
HOA Fee Include Trash,Snow Removal,Water/Sewer,Hazard Insurance
Senior Community false
SqFt Source Assessor
Special Listing Condition Private Owner







