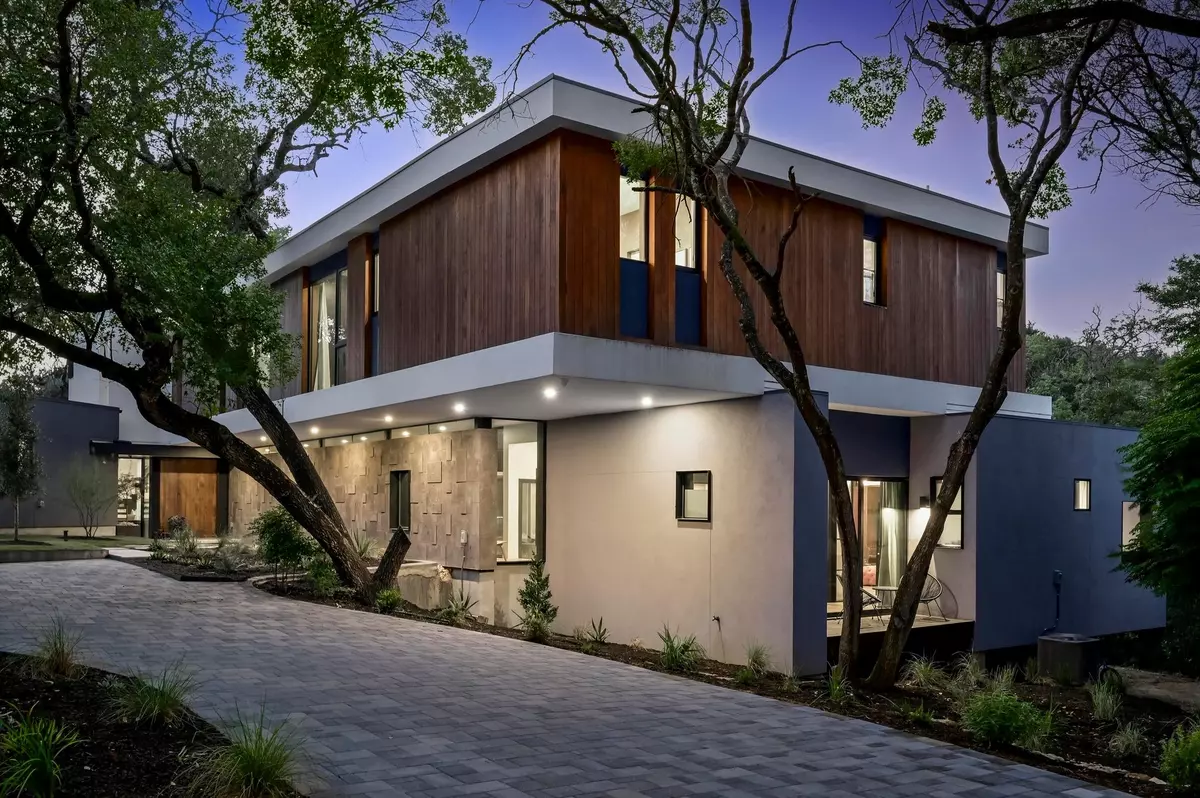5 Beds
4.5 Baths
6,605 SqFt
5 Beds
4.5 Baths
6,605 SqFt
Key Details
Property Type Single Family Home
Sub Type Single Family Residence
Listing Status Active
Purchase Type For Sale
Square Footage 6,605 sqft
Price per Sqft $984
Subdivision Yaupon Ridge Amd
MLS Listing ID 8007629
Bedrooms 5
Full Baths 4
Half Baths 1
HOA Y/N No
Year Built 2024
Annual Tax Amount $51,630
Tax Year 2025
Lot Size 0.816 Acres
Acres 0.816
Property Sub-Type Single Family Residence
Source actris
Property Description
A custom pivot door and gracious foyer invite you inside to discover a soaring double-height entry with walnut finished walls, a striking floating staircase, designer fixtures and gorgeous hardwood floors. The main living area appears to be floating in the trees. A 27 ft collapsible wall seamlessly blends the indoor/outdoor spaces. The kitchen is like no other with a massive stone waterfall island, sleek custom cabinetry, and a top-of-the-line European appliances. Clean and contemporary and perfect for entertaining. The adjacent scullery continues the modern line but takes its inspiration from the chef's kitchens of France. The layout is practical yet aesthetically pleasing.
The primary bedroom was designed to feel like you have checked into a luxury hotel. The spa-like bath soothes with a walk-in rain shower, double vanity and outdoor patio with tub. The closet is a showstopper with gorgeous custom walnut cabinetry that marries form and function.
On the 2nd floor you are greeted by a spacious den and library that currently serve as kids quarters followed by 4 additional bedrooms.
Flat .82 acre lot. 33 foot pool. 3 car HVAC garage w/ space for a gym & balcony for outdoor yoga.
Not often do you find a home with this much heart and soul. Must see!
Location
State TX
County Travis
Rooms
Main Level Bedrooms 1
Interior
Interior Features Two Primary Baths, Two Primary Suties, Bidet, Bookcases, Breakfast Bar, Built-in Features, High Ceilings, Vaulted Ceiling(s), Chandelier, Stone Counters, Double Vanity, Eat-in Kitchen, Entrance Foyer, Interior Steps, Kitchen Island, Multiple Dining Areas, Multiple Living Areas, Open Floorplan, Pantry, Primary Bedroom on Main, Recessed Lighting, Soaking Tub, Walk-In Closet(s), Wired for Data, Wired for Sound
Heating Central
Cooling Central Air
Flooring No Carpet, Wood
Fireplace No
Appliance Built-In Electric Oven, Built-In Refrigerator, Cooktop, Dishwasher, Disposal, ENERGY STAR Qualified Dishwasher, ENERGY STAR Qualified Dryer, ENERGY STAR Qualified Freezer, ENERGY STAR Qualified Refrigerator, ENERGY STAR Qualified Washer, ENERGY STAR Qualified Water Heater, Exhaust Fan, Induction Cooktop, Free-Standing Gas Range, Refrigerator
Exterior
Exterior Feature Rain Gutters, Lighting, Private Yard
Garage Spaces 3.0
Fence See Remarks
Pool Gunite, Outdoor Pool, Salt Water
Community Features None
Utilities Available Electricity Connected, High Speed Internet, Propane, Water Connected
Waterfront Description None
View Trees/Woods
Roof Type Membrane
Porch Covered, Deck, Enclosed
Total Parking Spaces 8
Private Pool Yes
Building
Lot Description Back Yard, Corner Lot, Landscaped, Level, Native Plants, Sprinkler - Automatic, Many Trees, Trees-Large (Over 40 Ft), Trees-Medium (20 Ft - 40 Ft), Trees-Small (Under 20 Ft)
Faces Northeast
Foundation Slab
Sewer Engineered Septic
Water Private
Level or Stories Two
Structure Type Spray Foam Insulation,Masonry – Partial,Wood Siding,Stone,Stucco
New Construction No
Schools
Elementary Schools Eanes
Middle Schools Hill Country
High Schools Westlake
School District Eanes Isd
Others
Special Listing Condition Standard
Virtual Tour https://www.tourfactory.com/3209138






