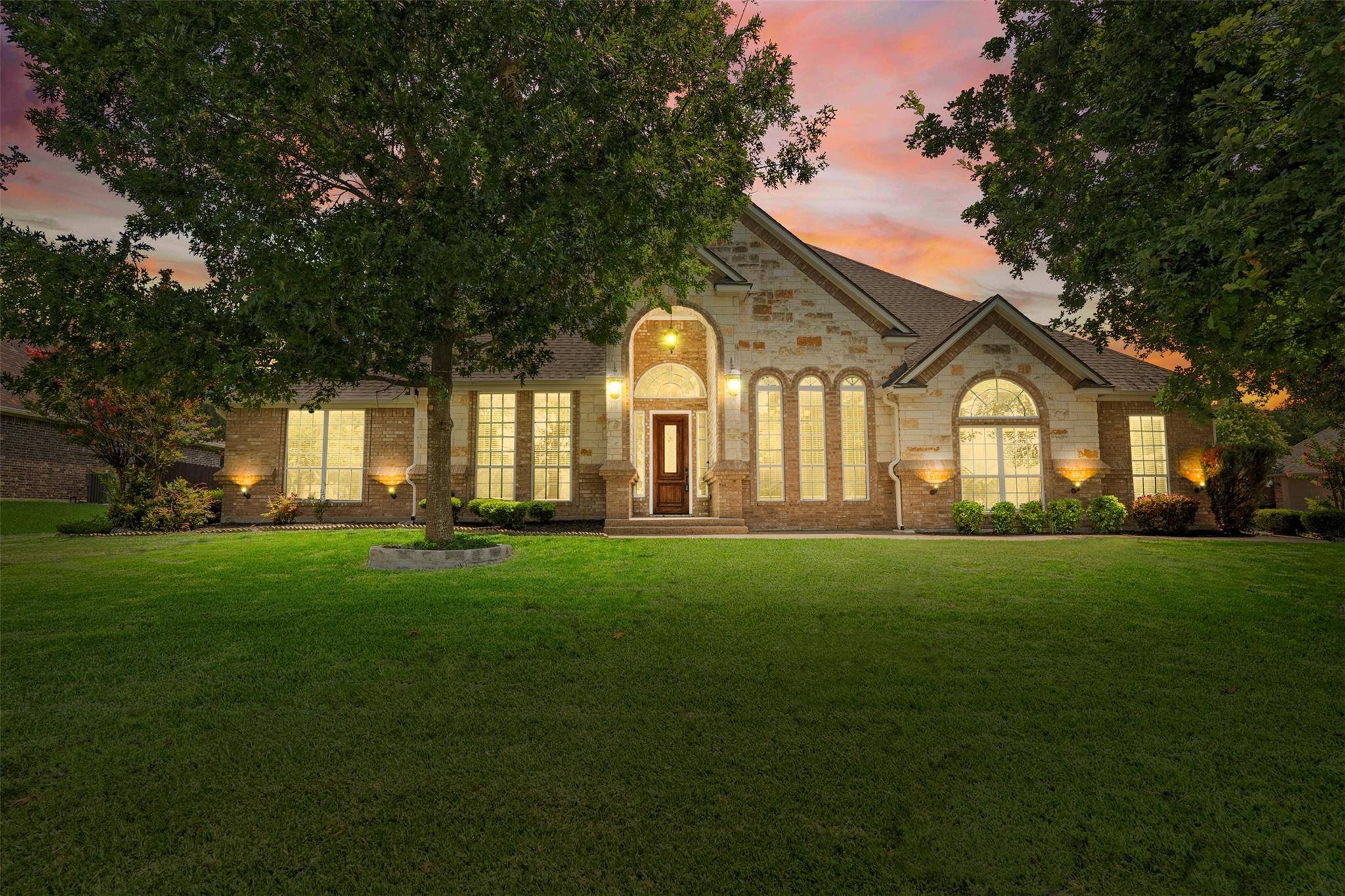4 Beds
3.5 Baths
3,289 SqFt
4 Beds
3.5 Baths
3,289 SqFt
Key Details
Property Type Single Family Home
Sub Type Single Family Residence
Listing Status Active
Purchase Type For Sale
Square Footage 3,289 sqft
Price per Sqft $197
Subdivision Eagle Oaks At The Lake Ph I
MLS Listing ID 2077841
Bedrooms 4
Full Baths 3
Half Baths 1
HOA Fees $600/ann
HOA Y/N Yes
Year Built 2011
Annual Tax Amount $14,840
Tax Year 2024
Lot Size 0.521 Acres
Acres 0.521
Property Sub-Type Single Family Residence
Source actris
Property Description
Inside, you'll find an open-concept layout with high ceilings, crown molding, and abundant natural light. The kitchen is a chef's dream, complete with granite countertops, stainless steel appliances, and a large center island that opens to the living and dining areas—perfect for entertaining. The primary suite offers a true retreat with a double vanity, soaking tub, separate shower, and spacious walk-in closet. Three additional bedrooms provide plenty of space for family, guests, or a home office, and the additional living areas are ideal for gatherings or play.
Step outside to a huge, fully fenced backyard with mature trees and plenty of green space, offering both privacy and room to roam. The oversized covered patio extends your living space outdoors, perfect for hosting BBQs or enjoying quiet evenings under the Texas sky.
This property is just a short drive from public boat ramp access and a nearby dock on Lake Belton, making it ideal for fishing, boating, and enjoying water activities all year round. Conveniently located near shopping, dining, and major highways, and close to Temple Lake Park and the lake's scenic recreational areas, this home combines comfort, style, and unbeatable location.
Don't miss your chance to own this move-in-ready gem—schedule your private tour today!
Location
State TX
County Bell
Rooms
Main Level Bedrooms 4
Interior
Interior Features Bookcases, Breakfast Bar, Built-in Features, Ceiling Fan(s), High Ceilings, Tray Ceiling(s), Chandelier, Granite Counters, Stone Counters, Crown Molding, Double Vanity, Eat-in Kitchen, High Speed Internet, Kitchen Island, Multiple Dining Areas, No Interior Steps, Open Floorplan, Pantry, Primary Bedroom on Main, Recessed Lighting, Soaking Tub, Storage, Walk-In Closet(s), Wired for Data, Wired for Sound
Heating Central, Electric, Fireplace(s)
Cooling Ceiling Fan(s), Central Air, Electric
Flooring Carpet, Tile, Vinyl
Fireplaces Number 1
Fireplaces Type Living Room, Raised Hearth, Stone, Wood Burning
Fireplace No
Appliance Built-In Electric Oven, Convection Oven, Cooktop, Dishwasher, Disposal, Electric Cooktop, Exhaust Fan, Microwave, Oven, Electric Oven, Double Oven, Refrigerator, Stainless Steel Appliance(s), Electric Water Heater
Exterior
Exterior Feature Barbecue, Private Yard
Garage Spaces 3.0
Fence Back Yard, Fenced, Gate, Perimeter, Privacy, Wood
Pool None
Community Features Fishing, Lake, Park, Street Lights
Utilities Available Cable Available, Electricity Connected, High Speed Internet, Sewer Connected, Water Connected
Waterfront Description None
View Neighborhood
Roof Type Composition,Shingle
Porch Covered, Patio, Porch, Rear Porch
Total Parking Spaces 6
Private Pool No
Building
Lot Description Back Yard, Few Trees, Front Yard, Interior Lot, Landscaped, Public Maintained Road, Trees-Medium (20 Ft - 40 Ft)
Faces Northeast
Foundation Slab
Sewer Septic Tank
Water Public
Level or Stories One
Structure Type Brick,Brick Veneer,Frame,Stone,Stone Veneer
New Construction No
Schools
Elementary Schools Lakewood
Middle Schools Lake Belton
High Schools Lake Belton
School District Belton Isd
Others
HOA Fee Include Common Area Maintenance
Special Listing Condition Standard






