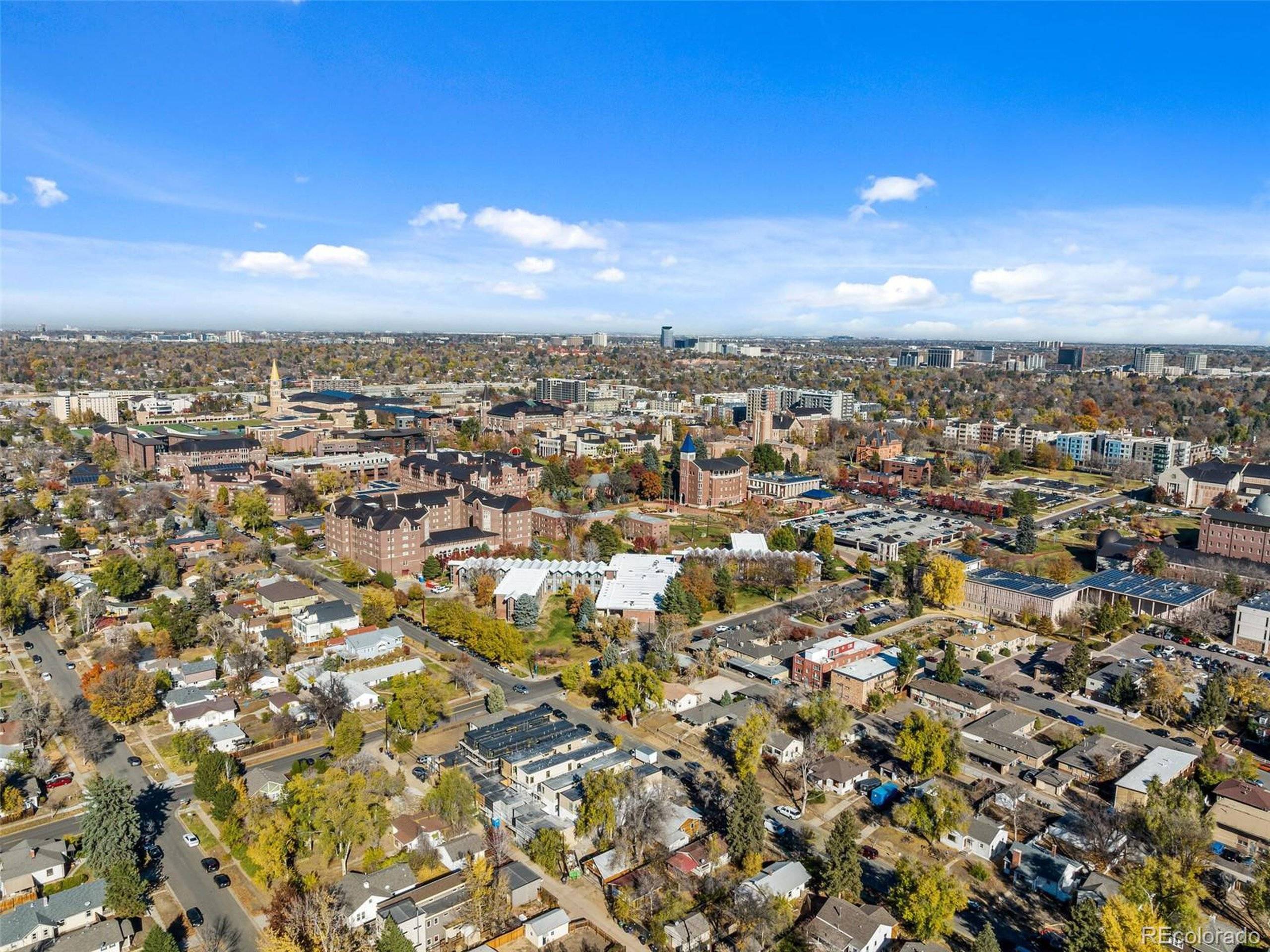REQUEST A TOUR If you would like to see this home without being there in person, select the "Virtual Tour" option and your agent will contact you to discuss available opportunities.
In-PersonVirtual Tour
$ 1,649,999
Est. payment | /mo
7,405 Sqft Lot
$ 1,649,999
Est. payment | /mo
7,405 Sqft Lot
Key Details
Property Type Vacant Land
Sub Type Unimproved Land
Listing Status Active
Purchase Type For Sale
Subdivision University
MLS Listing ID 5816092
HOA Y/N false
Annual Tax Amount $3,792
Lot Size 7,405 Sqft
Acres 0.17
Property Sub-Type Unimproved Land
Source REcolorado
Property Description
Prime 20-Unit Redevelopment Opportunity Across from the University of Denver!
An exceptional opportunity to develop a 20-unit multifamily project directly across from the University of Denver. Located in one of Denver's most desirable rental markets with access to one of the city's strongest tenant bases-steps from DU and surrounded by top-tier amenities.
Enjoy outstanding access to popular destinations including Old South Gaylord and Cherry Creek for dining and shopping, as well as Whole Foods, Trader Joe's, Target, Starbucks, local coffee roasters, and Home Depot. Commuting is seamless with light rail just a few blocks away and quick access to I-25, connecting you to downtown Denver and the Denver Tech Center.
The approved conceptual design features a thoughtful mix of one- and two-bedroom units ranging from 643 to 908 square feet. The building footprint maximizes the allowable square footage with four levels of residential units over ground-level parking, totaling approximately 13,282 SF of rentable/sellable space. Layouts can be customized to suit a build-to-sell or build-to-lease strategy.
The City of Denver has granted Concept Approval, making the project eligible for Site Development Plan (SDP) submission-streamlining the path to entitlement. The existing structure is a well-maintained, tenant-occupied 5-bedroom, 2-bathroom home with a detached 3-car garage, providing a covered land play while entitlements are finalized to buyer's specs.
Aerial photos highlight potential views from the fifth story. Renderings illustrate one potential design, with flexibility for customization by the buyer.
An exceptional opportunity to develop a 20-unit multifamily project directly across from the University of Denver. Located in one of Denver's most desirable rental markets with access to one of the city's strongest tenant bases-steps from DU and surrounded by top-tier amenities.
Enjoy outstanding access to popular destinations including Old South Gaylord and Cherry Creek for dining and shopping, as well as Whole Foods, Trader Joe's, Target, Starbucks, local coffee roasters, and Home Depot. Commuting is seamless with light rail just a few blocks away and quick access to I-25, connecting you to downtown Denver and the Denver Tech Center.
The approved conceptual design features a thoughtful mix of one- and two-bedroom units ranging from 643 to 908 square feet. The building footprint maximizes the allowable square footage with four levels of residential units over ground-level parking, totaling approximately 13,282 SF of rentable/sellable space. Layouts can be customized to suit a build-to-sell or build-to-lease strategy.
The City of Denver has granted Concept Approval, making the project eligible for Site Development Plan (SDP) submission-streamlining the path to entitlement. The existing structure is a well-maintained, tenant-occupied 5-bedroom, 2-bathroom home with a detached 3-car garage, providing a covered land play while entitlements are finalized to buyer's specs.
Aerial photos highlight potential views from the fifth story. Renderings illustrate one potential design, with flexibility for customization by the buyer.
Location
State CO
County Denver
Area Metro Denver
Zoning G-MU-5
Direction SE corner of Iliff and High.
Exterior
Garage Spaces 3.0
Fence Partial
Utilities Available Electricity Available, Cable Available, Natural Gas at Property
View Mountain(s), City
Street Surface Paved
Building
Lot Description Corner Lot, Level
Sewer City Sewer, Public Sewer
Water City Water
New Construction false
Schools
School District Denver 1
Others
Senior Community false
Special Listing Condition Private Owner

Listed by Jared M. Randle • Guide Real Estate • [email protected],720-641-4876






