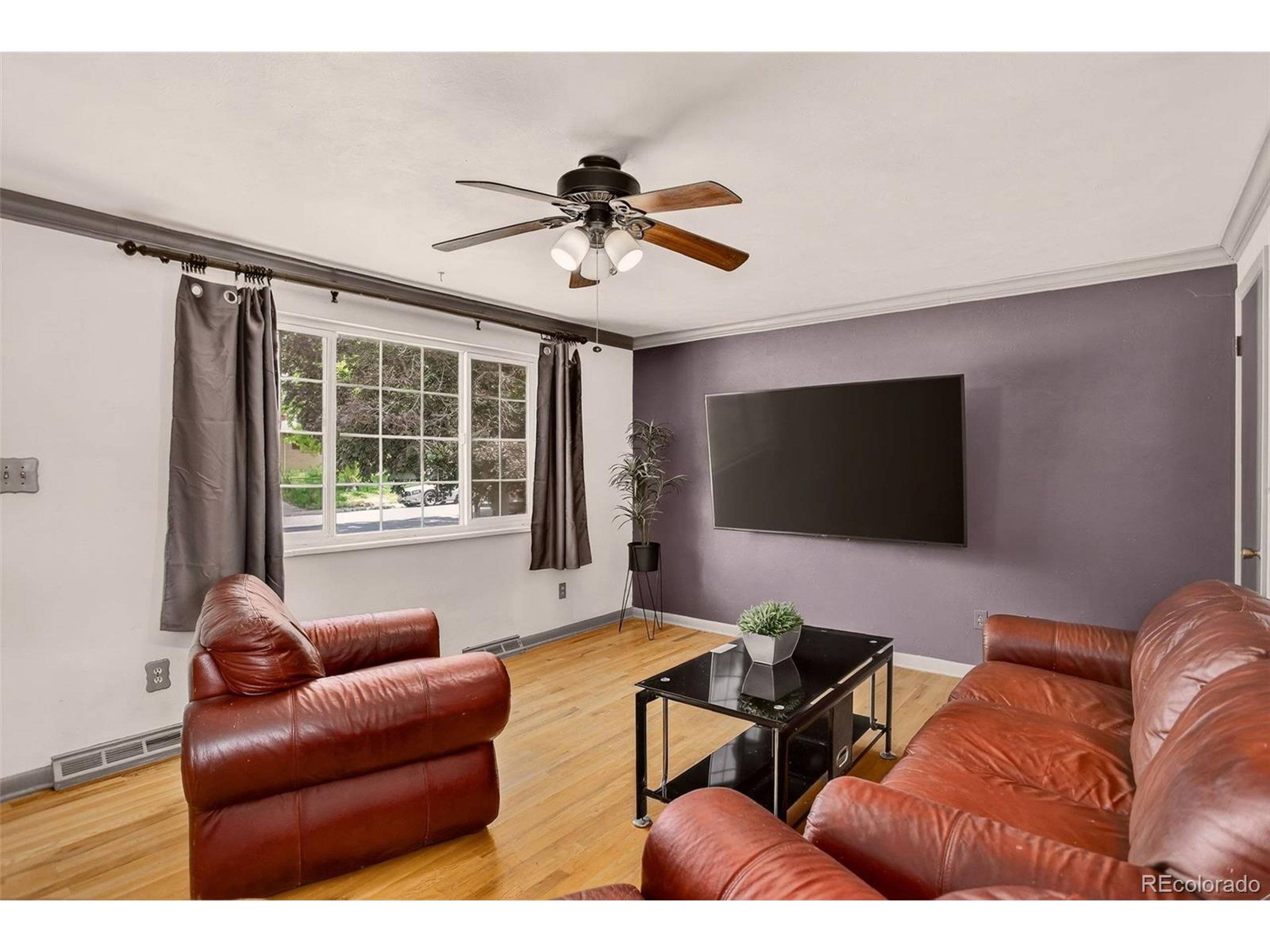4 Beds
1 Bath
1,824 SqFt
4 Beds
1 Bath
1,824 SqFt
Key Details
Property Type Single Family Home
Sub Type Residential-Detached
Listing Status Active
Purchase Type For Sale
Square Footage 1,824 sqft
Subdivision Aurora Hills
MLS Listing ID 5471640
Style Ranch
Bedrooms 4
Full Baths 1
HOA Y/N false
Abv Grd Liv Area 960
Year Built 1966
Annual Tax Amount $2,751
Lot Size 6,969 Sqft
Acres 0.16
Property Sub-Type Residential-Detached
Source REcolorado
Property Description
A front storm door and a brand-new rear door enhance comfort and energy efficiency, while the solar energy system-paid off at closing-offers significant long-term savings on utilities. The home also features an updated electrical panel, delivering modern reliability and added peace of mind. The attached carport provides convenient covered parking. Hardwood flooring and linoleum in the kitchen and laundry area offer durable, low-maintenance finishes.
Outside, enjoy a generously sized yard with a fully fenced backyard-perfect for pets or entertaining. A paver walkway and front porch add to the home's welcoming curb appeal. Located near Del Mar Park, Utah Pool, and Aurora Hills Golf Course, this home is just minutes from Aurora Mall, restaurants, public transportation, and major highways including I-225, I-25, and I-70. With only a 20-minute drive to both DIA and downtown Denver, this property offers the perfect balance of suburban living and convenience.
Don't miss this incredible opportunity to own a well-located home with timeless appeal, energy-saving features, and flexible living space, and plenty of potential to make it your own.
Location
State CO
County Arapahoe
Area Metro Denver
Zoning R-1
Rooms
Basement Full, Partially Finished
Primary Bedroom Level Main
Bedroom 2 Main
Bedroom 3 Main
Bedroom 4 Basement
Interior
Heating Forced Air
Laundry In Basement
Exterior
Garage Spaces 1.0
Fence Fenced
Roof Type Composition
Handicap Access Level Lot
Porch Patio
Building
Lot Description Level
Faces Northeast
Story 1
Sewer City Sewer, Public Sewer
Water City Water
Level or Stories One
Structure Type Brick/Brick Veneer
New Construction false
Schools
Elementary Schools Virginia Court
Middle Schools Aurora Hills
High Schools Gateway
School District Adams-Arapahoe 28J
Others
Senior Community false
SqFt Source Assessor
Special Listing Condition Private Owner







