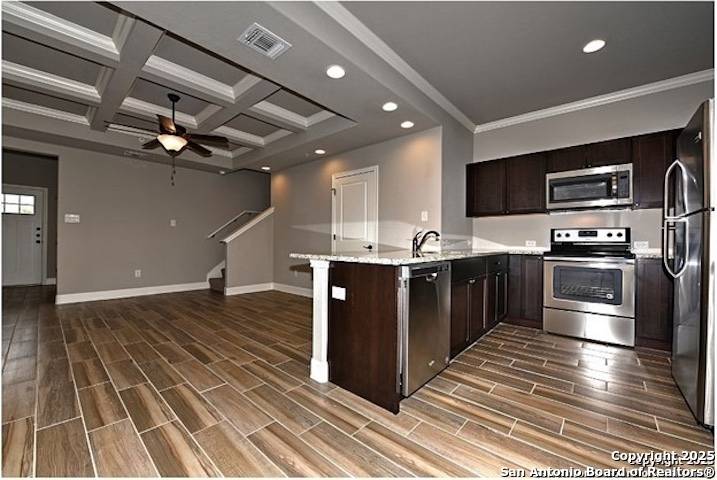3 Beds
3 Baths
1,218 SqFt
3 Beds
3 Baths
1,218 SqFt
Key Details
Property Type Single Family Home, Other Rentals
Sub Type Residential Rental
Listing Status Active
Purchase Type For Rent
Square Footage 1,218 sqft
Subdivision Tesoro Ridge
MLS Listing ID 1880565
Style Two Story
Bedrooms 3
Full Baths 2
Half Baths 1
Year Built 2017
Property Sub-Type Residential Rental
Property Description
Location
State TX
County Bexar
Area 1500
Rooms
Master Bathroom 2nd Level 8X5 Tub/Shower Combo, Single Vanity
Master Bedroom 2nd Level 14X13 Walk-In Closet, Full Bath
Bedroom 2 2nd Level 10X9
Bedroom 3 2nd Level 10X9
Living Room Main Level 16X15
Dining Room Main Level 6X6
Kitchen Main Level 10X8
Interior
Heating Central
Cooling One Central
Flooring Carpeting, Ceramic Tile
Fireplaces Type Not Applicable
Inclusions Ceiling Fans, Washer Connection, Dryer Connection, Microwave Oven, Stove/Range, Refrigerator, Dishwasher
Exterior
Exterior Feature Stucco, Cement Fiber
Parking Features One Car Garage, Attached
Pool None
Building
Sewer City
Water City
Schools
Elementary Schools Fox Run
Middle Schools Wood
High Schools Roosevelt
School District North East I.S.D.
Others
Pets Allowed Yes
Miscellaneous Not Applicable






