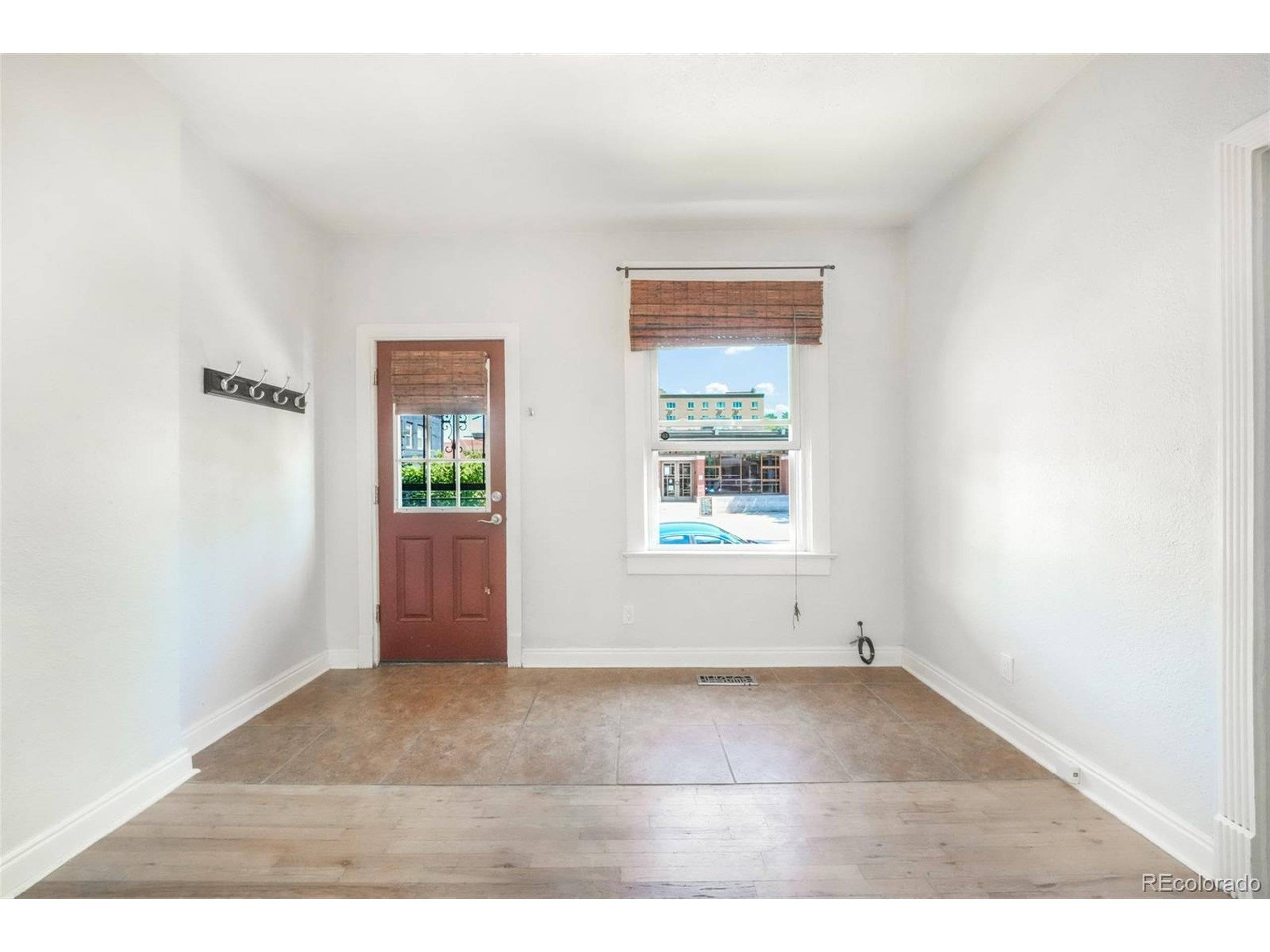2 Beds
1 Bath
749 SqFt
2 Beds
1 Bath
749 SqFt
Key Details
Property Type Townhouse
Sub Type Attached Dwelling
Listing Status Active
Purchase Type For Sale
Square Footage 749 sqft
Subdivision Broadway Add To Byers
MLS Listing ID 5060963
Style Ranch
Bedrooms 2
Three Quarter Bath 1
HOA Y/N false
Abv Grd Liv Area 749
Year Built 1905
Annual Tax Amount $2,210
Lot Size 1,306 Sqft
Acres 0.03
Property Sub-Type Attached Dwelling
Source REcolorado
Property Description
Location
State CO
County Denver
Area Metro Denver
Zoning U-TU-B2
Rooms
Basement Unfinished
Primary Bedroom Level Main
Bedroom 2 Main
Interior
Interior Features Open Floorplan, Walk-In Closet(s)
Heating Forced Air
Cooling Ceiling Fan(s)
Window Features Window Coverings,Skylight(s)
Appliance Dishwasher, Refrigerator, Microwave
Laundry In Basement
Exterior
Exterior Feature Private Yard
Fence Fenced
Utilities Available Natural Gas Available, Electricity Available
Roof Type Composition
Porch Patio
Building
Lot Description Gutters
Story 1
Sewer City Sewer, Public Sewer
Water City Water
Level or Stories One
Structure Type Brick/Brick Veneer
New Construction false
Schools
Elementary Schools Lincoln
Middle Schools Grant
High Schools South
School District Denver 1
Others
Senior Community false
SqFt Source Assessor
Special Listing Condition Private Owner







