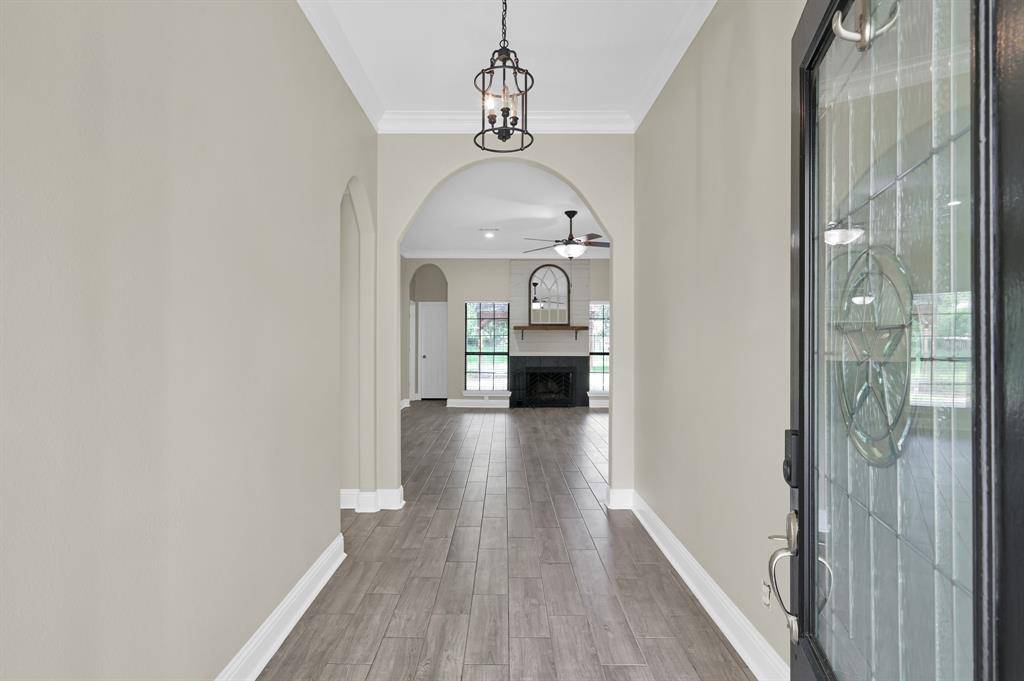3 Beds
2 Baths
1,793 SqFt
3 Beds
2 Baths
1,793 SqFt
Key Details
Property Type Single Family Home
Listing Status Active
Purchase Type For Sale
Square Footage 1,793 sqft
Price per Sqft $255
Subdivision Clear Creek Forest 12
MLS Listing ID 8163671
Style Traditional
Bedrooms 3
Full Baths 2
HOA Fees $19/mo
HOA Y/N 1
Year Built 2004
Annual Tax Amount $6,031
Tax Year 2024
Lot Size 0.689 Acres
Acres 0.6887
Property Description
Location
State TX
County Montgomery
Area Magnolia/1488 West
Rooms
Bedroom Description All Bedrooms Down,En-Suite Bath,Primary Bed - 1st Floor,Walk-In Closet
Other Rooms Breakfast Room, Family Room, Kitchen/Dining Combo, Living Area - 1st Floor, Utility Room in House
Master Bathroom Primary Bath: Double Sinks, Primary Bath: Separate Shower, Primary Bath: Soaking Tub, Secondary Bath(s): Double Sinks, Secondary Bath(s): Tub/Shower Combo
Den/Bedroom Plus 3
Kitchen Breakfast Bar, Kitchen open to Family Room, Pantry, Under Cabinet Lighting
Interior
Interior Features Dry Bar, Formal Entry/Foyer, High Ceiling
Heating Central Electric
Cooling Central Electric
Flooring Tile
Fireplaces Number 1
Fireplaces Type Wood Burning Fireplace
Exterior
Exterior Feature Back Yard, Back Yard Fenced, Covered Patio/Deck, Fully Fenced, Patio/Deck, Porch, Private Driveway, Side Yard, Sprinkler System
Parking Features Attached Garage
Garage Spaces 2.0
Garage Description Double-Wide Driveway
Roof Type Composition
Street Surface Asphalt
Private Pool No
Building
Lot Description Cleared, Subdivision Lot
Dwelling Type Free Standing
Story 1
Foundation Slab
Lot Size Range 1/2 Up to 1 Acre
Water Aerobic, Public Water
Structure Type Brick,Cement Board
New Construction No
Schools
Elementary Schools J.L. Lyon Elementary School
Middle Schools Magnolia Junior High School
High Schools Magnolia West High School
School District 36 - Magnolia
Others
HOA Fee Include Courtesy Patrol,Other,Recreational Facilities
Senior Community No
Restrictions Deed Restrictions,Restricted
Tax ID 3415-12-29600
Ownership Full Ownership
Energy Description Attic Vents
Acceptable Financing Cash Sale, Conventional, FHA, Investor, Other, USDA Loan, VA
Tax Rate 1.5831
Disclosures Sellers Disclosure
Listing Terms Cash Sale, Conventional, FHA, Investor, Other, USDA Loan, VA
Financing Cash Sale,Conventional,FHA,Investor,Other,USDA Loan,VA
Special Listing Condition Sellers Disclosure







