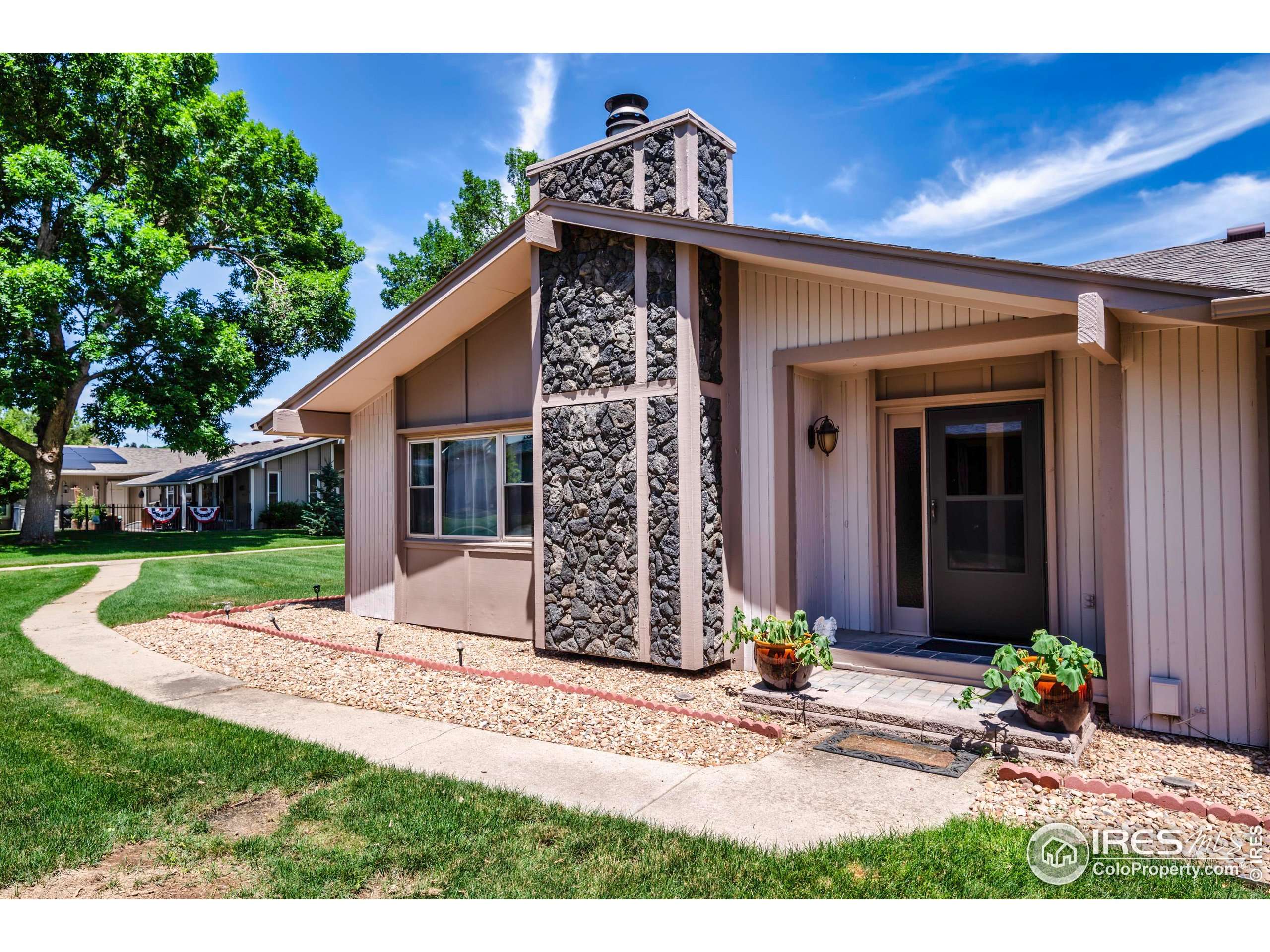2 Beds
2 Baths
1,512 SqFt
2 Beds
2 Baths
1,512 SqFt
Key Details
Property Type Single Family Home
Sub Type Residential-Detached
Listing Status Active
Purchase Type For Sale
Square Footage 1,512 sqft
Subdivision Gate N Green Filing 2 & Resub Lt 28
MLS Listing ID 1038400
Style Ranch
Bedrooms 2
Full Baths 1
Three Quarter Bath 1
HOA Fees $175/mo
HOA Y/N true
Abv Grd Liv Area 1,512
Year Built 1973
Annual Tax Amount $2,755
Lot Size 6,098 Sqft
Acres 0.14
Property Sub-Type Residential-Detached
Source IRES MLS
Property Description
Location
State CO
County Broomfield
Community Clubhouse, Pool, Fitness Center, Hiking/Biking Trails, Recreation Room, Gated
Area Broomfield
Zoning R-1-PUD
Rooms
Family Room Laminate Floor
Basement None
Primary Bedroom Level Main
Master Bedroom 11x15
Bedroom 2 Main 11x11
Dining Room Laminate Floor
Kitchen Laminate Floor
Interior
Interior Features Separate Dining Room, Cathedral/Vaulted Ceilings, Open Floorplan, Pantry
Heating Forced Air
Cooling Central Air, Ceiling Fan(s)
Fireplaces Type Living Room
Fireplace true
Window Features Window Coverings
Appliance Electric Range/Oven, Dishwasher, Refrigerator
Laundry Washer/Dryer Hookups, Main Level
Exterior
Garage Spaces 2.0
Fence Fenced
Community Features Clubhouse, Pool, Fitness Center, Hiking/Biking Trails, Recreation Room, Gated
Utilities Available Natural Gas Available
Roof Type Composition
Handicap Access Accessible Approach with Ramp, No Stairs, Main Floor Bath, Main Level Bedroom, Main Level Laundry
Porch Patio
Building
Lot Description Corner Lot
Story 1
Sewer City Sewer
Water City Water, City
Level or Stories One
Structure Type Wood/Frame
New Construction false
Schools
Elementary Schools Kohl
Middle Schools Aspen Creek
High Schools Broomfield
School District Boulder Valley Dist Re2
Others
HOA Fee Include Common Amenities,Trash,Snow Removal
Senior Community true
Tax ID R1018027
SqFt Source Assessor
Special Listing Condition Private Owner







