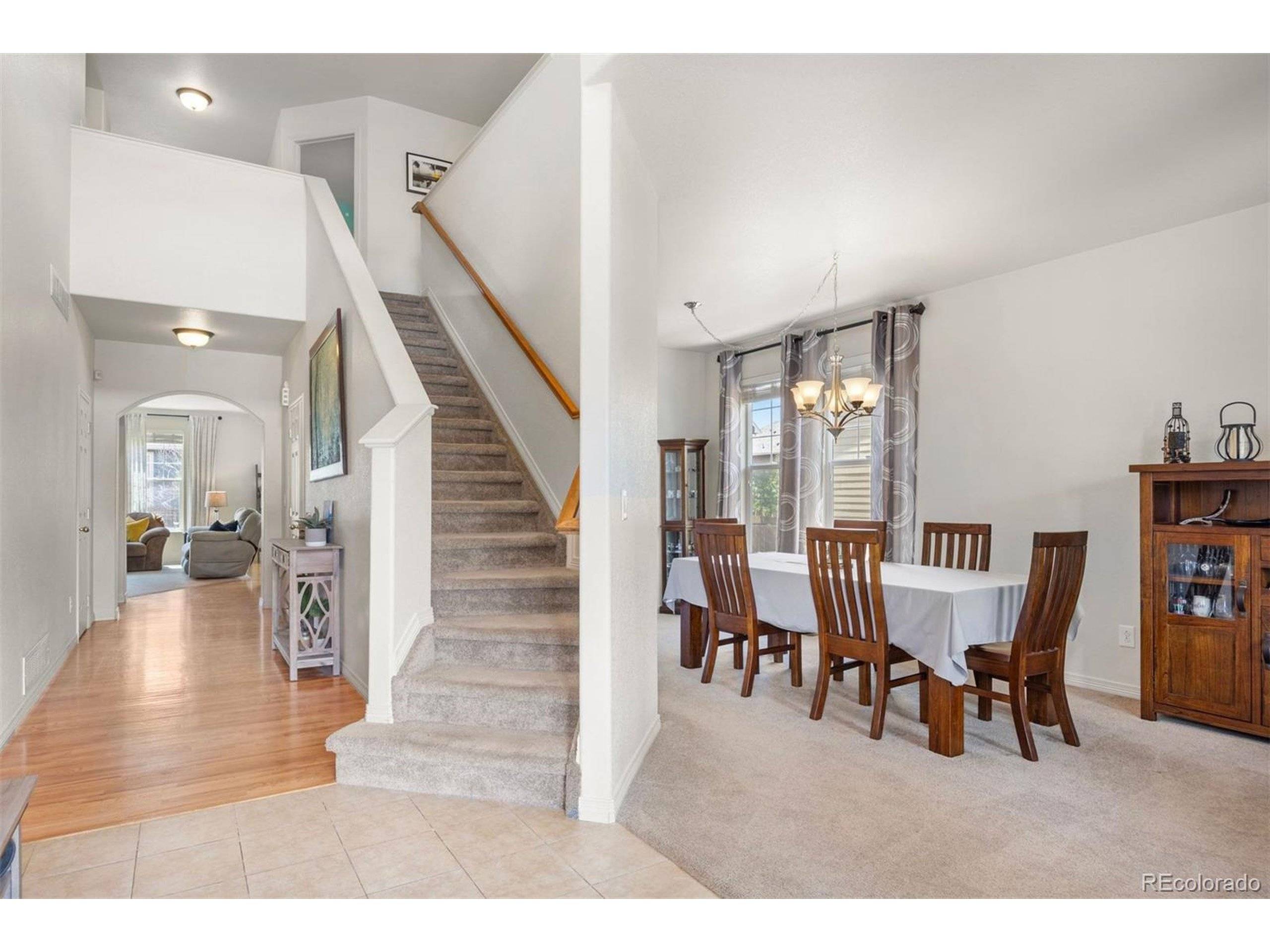4 Beds
3 Baths
2,956 SqFt
4 Beds
3 Baths
2,956 SqFt
Key Details
Property Type Single Family Home
Sub Type Residential-Detached
Listing Status Active
Purchase Type For Sale
Square Footage 2,956 sqft
Subdivision Wheatlands
MLS Listing ID 4125393
Style Contemporary/Modern
Bedrooms 4
Full Baths 2
Half Baths 1
HOA Fees $70/mo
HOA Y/N true
Abv Grd Liv Area 2,956
Year Built 2008
Annual Tax Amount $6,983
Lot Size 6,969 Sqft
Acres 0.16
Property Sub-Type Residential-Detached
Source REcolorado
Property Description
Step inside to soaring ceilings in the grand entryway, setting the tone for the open and airy layout throughout. The main level features a formal dining room, an expansive great room with a cozy fireplace, and an eat-in kitchen complete with an abundant amount of cabinetry, a butler's pantry, and a walk-in pantry-ideal for entertaining and everyday living. You will also find an updated powder room, a convenient main-level pocket office for those who work at home, and a mudroom to drop all of your jackets, shoes, backpacks, and more.
Upstairs, you'll find a huge loft perfect for a second living space, home office, or playroom. The upper level also includes a fully remodeled hall bathroom, a conveniently located laundry room, and all 4 bedrooms, including the primary suite featuring a spa-like ensuite bathroom recently remodeled for you to relax after a long day. Enjoy outdoor living in the flat, fenced backyard with a patio perfect for firepit gatherings, summer barbecues, or quiet evenings under the stars. Additional highlights include: A full basement, Newer HVAC and hot water heater, 3-car garage, Easy walk to nearby schools, Access to a fantastic rec center and the, Aurora Reservoir, Minutes from Southlands Mall for shopping, dining, and entertainment, Quick access to E-470 and DIA for an easy commute, Don't miss this opportunity to own a beautifully updated, move-in-ready home in a sought-after neighborhood with all the amenities you need!
Location
State CO
County Arapahoe
Community Clubhouse, Hot Tub, Pool, Fitness Center, Park, Hiking/Biking Trails
Area Metro Denver
Rooms
Basement Full, Radon Test Available
Primary Bedroom Level Upper
Bedroom 2 Upper
Bedroom 3 Upper
Bedroom 4 Upper
Interior
Interior Features Study Area, Eat-in Kitchen, Cathedral/Vaulted Ceilings, Open Floorplan, Pantry, Walk-In Closet(s), Loft, Kitchen Island
Heating Forced Air
Cooling Central Air, Ceiling Fan(s)
Fireplaces Type Great Room, Single Fireplace
Fireplace true
Window Features Window Coverings
Appliance Double Oven, Dishwasher, Microwave, Disposal
Laundry Upper Level
Exterior
Garage Spaces 3.0
Fence Fenced
Community Features Clubhouse, Hot Tub, Pool, Fitness Center, Park, Hiking/Biking Trails
Utilities Available Electricity Available, Cable Available
Roof Type Composition
Handicap Access Level Lot
Porch Patio
Building
Lot Description Lawn Sprinkler System, Level
Story 2
Foundation Slab
Sewer City Sewer, Public Sewer
Water City Water
Level or Stories Two
Structure Type Stone,Wood Siding,Concrete
New Construction false
Schools
Elementary Schools Pine Ridge
Middle Schools Fox Ridge
High Schools Cherokee Trail
School District Cherry Creek 5
Others
HOA Fee Include Trash,Snow Removal
Senior Community false
SqFt Source Assessor
Special Listing Condition Private Owner
Virtual Tour https://homes.livsothebysrealty.com/6471southiderstreet







