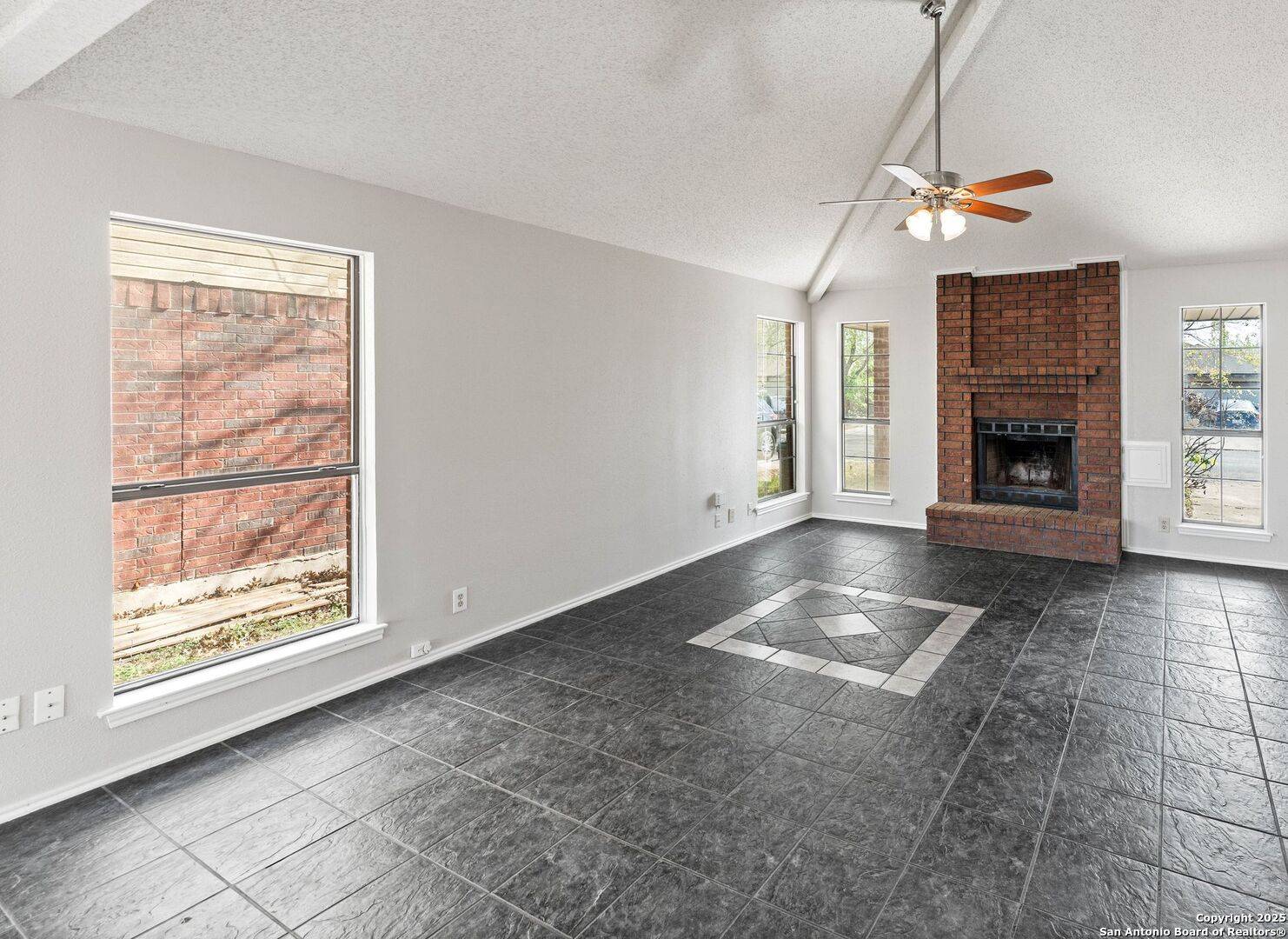3 Beds
3 Baths
1,622 SqFt
3 Beds
3 Baths
1,622 SqFt
Key Details
Property Type Single Family Home, Other Rentals
Sub Type Residential Rental
Listing Status Active
Purchase Type For Rent
Square Footage 1,622 sqft
Subdivision Big Country
MLS Listing ID 1882195
Style Two Story
Bedrooms 3
Full Baths 2
Half Baths 1
Year Built 1988
Lot Size 4,181 Sqft
Property Sub-Type Residential Rental
Property Description
Location
State TX
County Bexar
Area 0200
Rooms
Master Bathroom 2nd Level 9X8 Tub/Shower Separate, Double Vanity
Master Bedroom 2nd Level 15X11 Upstairs, Walk-In Closet, Ceiling Fan, Full Bath
Bedroom 2 2nd Level 13X11
Bedroom 3 2nd Level 11X10
Living Room Main Level 13X9
Dining Room Main Level 13X9
Kitchen Main Level 18X11
Interior
Heating Central
Cooling One Central
Flooring Carpeting, Ceramic Tile
Fireplaces Type One
Inclusions Ceiling Fans, Central Vacuum, Washer Connection, Dryer Connection, Microwave Oven, Stove/Range, Gas Cooking, Refrigerator, Disposal, Dishwasher, Smoke Alarm, Pre-Wired for Security, Gas Water Heater, City Garbage service
Exterior
Exterior Feature Brick, 4 Sides Masonry, Cement Fiber
Parking Features One Car Garage
Fence Patio Slab, Covered Patio, Privacy Fence, Double Pane Windows
Pool None
Roof Type Composition
Building
Lot Description City View, Level
Foundation Slab
Sewer City
Water Water System, City
Schools
Elementary Schools Kriewald Road
Middle Schools Scobee Jr High
High Schools Southwest
School District Southwest I.S.D.
Others
Pets Allowed Yes
Miscellaneous Also For Sale






