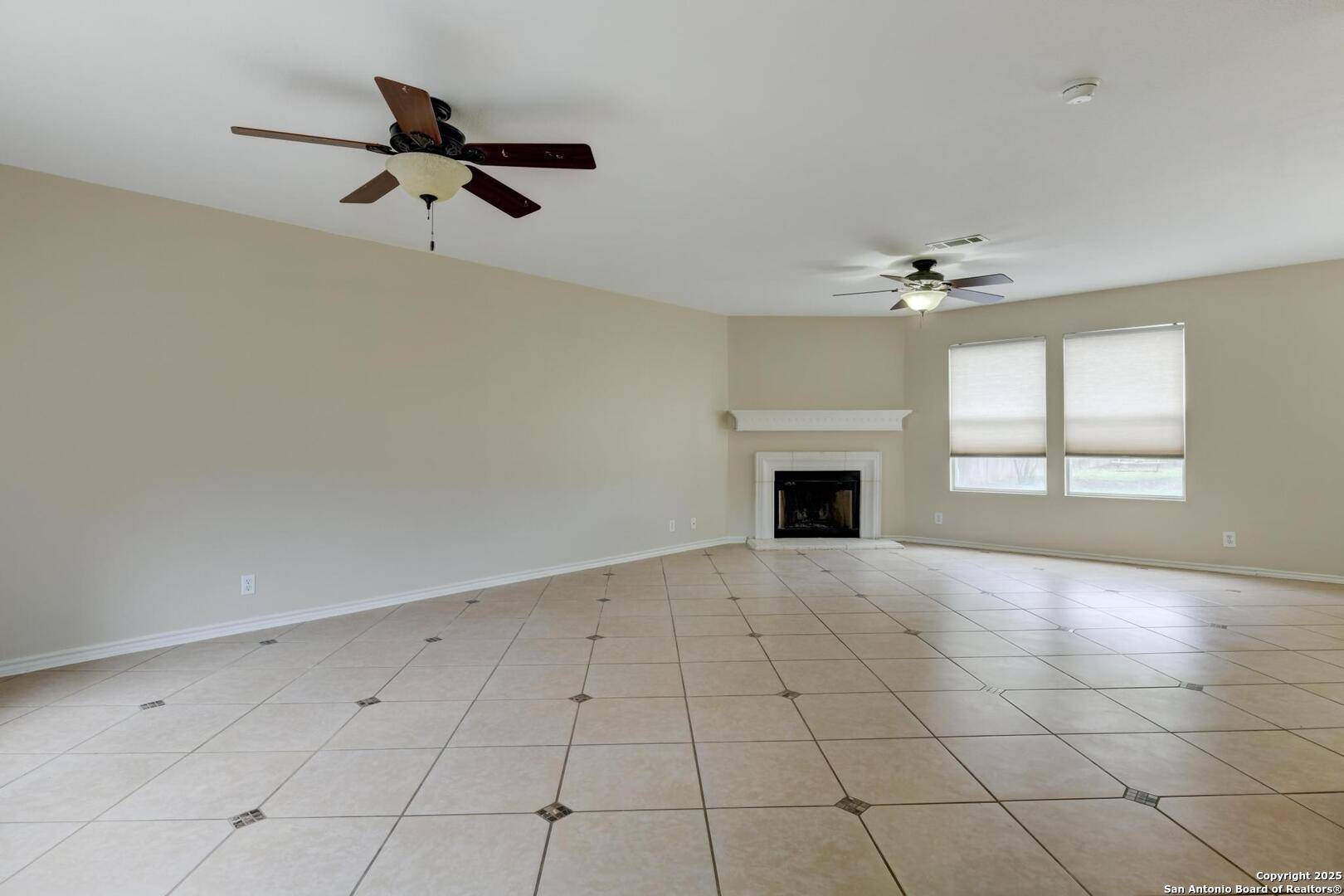4 Beds
3 Baths
2,021 SqFt
4 Beds
3 Baths
2,021 SqFt
Key Details
Property Type Single Family Home, Other Rentals
Sub Type Residential Rental
Listing Status Active
Purchase Type For Rent
Square Footage 2,021 sqft
Subdivision Westcreek
MLS Listing ID 1882283
Style Two Story
Bedrooms 4
Full Baths 2
Half Baths 1
Year Built 2001
Lot Size 0.260 Acres
Property Sub-Type Residential Rental
Property Description
Location
State TX
County Bexar
Area 0102
Rooms
Master Bathroom 2nd Level 9X8 Tub/Shower Separate, Garden Tub
Master Bedroom 2nd Level 16X16 Upstairs, Walk-In Closet, Ceiling Fan, Full Bath
Bedroom 2 2nd Level 10X12
Bedroom 3 2nd Level 10X12
Bedroom 4 2nd Level 10X10
Living Room Main Level 18X15
Dining Room Main Level 11X11
Kitchen Main Level 11X10
Interior
Heating Central
Cooling One Central
Flooring Linoleum, Laminate
Fireplaces Type Living Room
Inclusions Ceiling Fans, Washer Connection, Dryer Connection, Self-Cleaning Oven, Microwave Oven, Stove/Range, Refrigerator, Disposal, Dishwasher, Attic Fan, Electric Water Heater, Garage Door Opener, In Wall Pest Control
Exterior
Exterior Feature Stone/Rock, Siding, Cement Fiber
Parking Features Two Car Garage
Fence Covered Patio, Privacy Fence, Mature Trees
Pool None
Roof Type Composition
Building
Lot Description Cul-de-Sac/Dead End, Level
Foundation Slab
Sewer Sewer System
Water Water System
Schools
Elementary Schools Galm
Middle Schools Luna
High Schools William Brennan
School District Northside
Others
Pets Allowed Negotiable
Miscellaneous Cluster Mail Box






