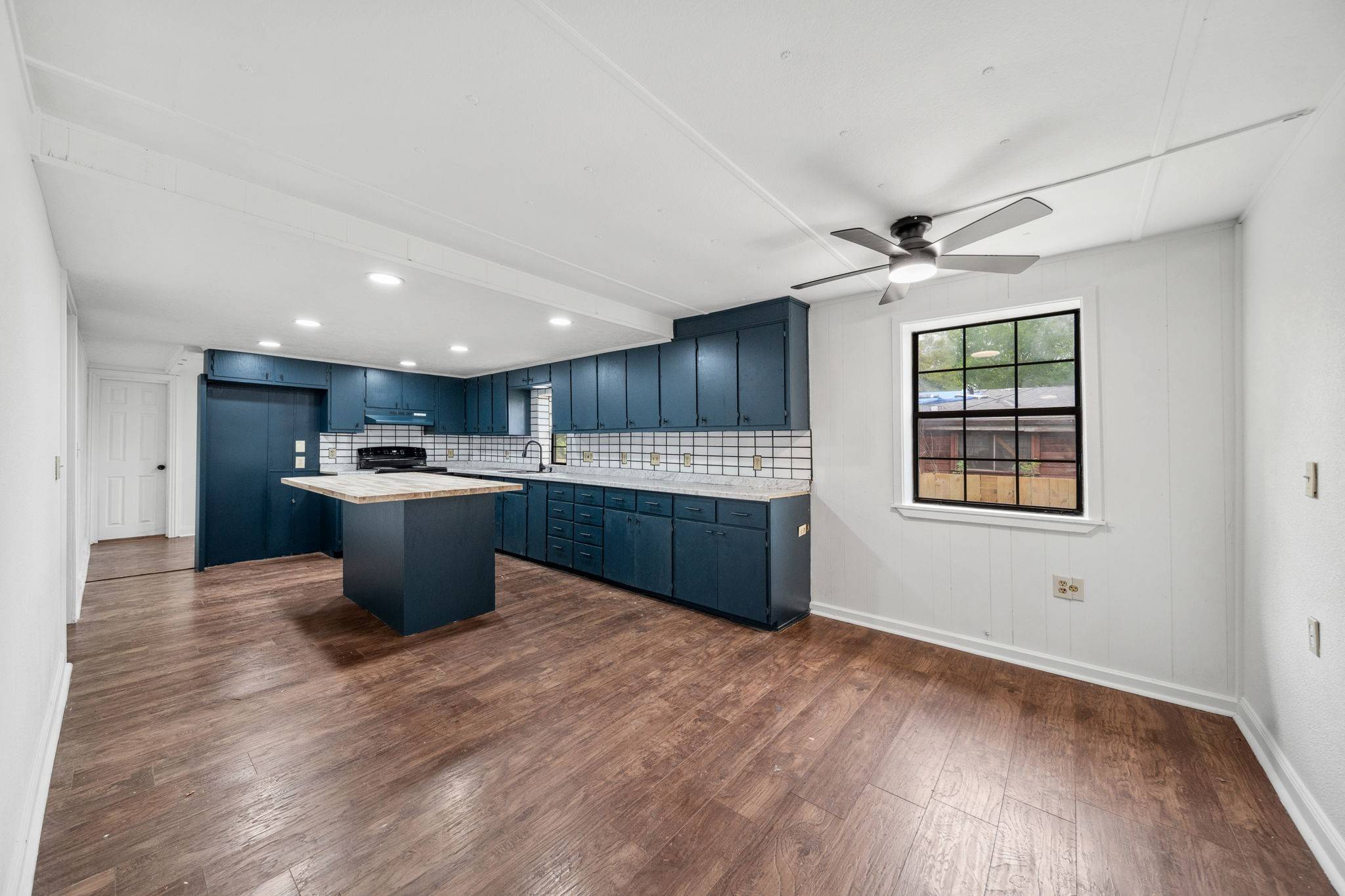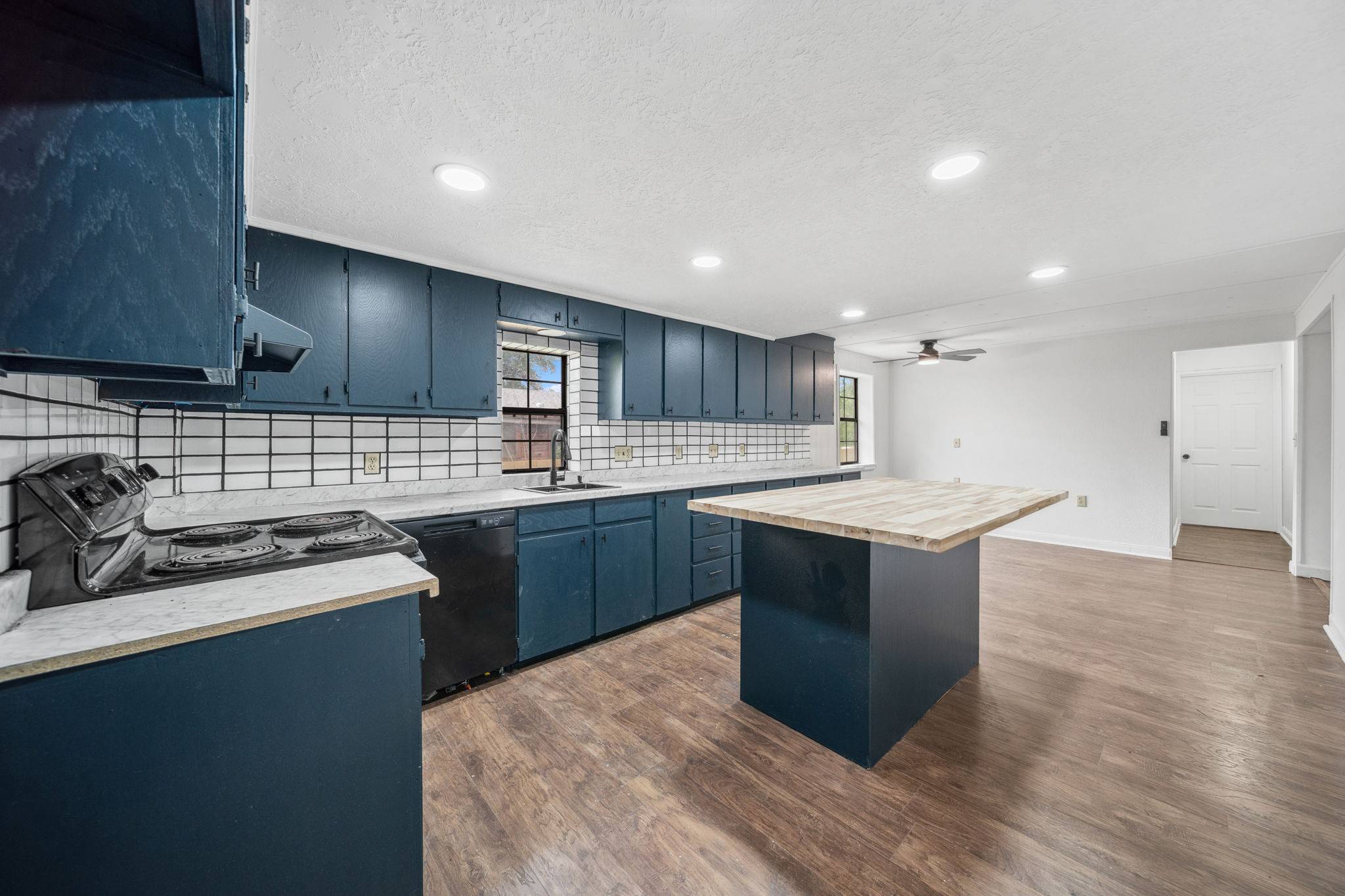3 Beds
3 Baths
1,618 SqFt
3 Beds
3 Baths
1,618 SqFt
Key Details
Property Type Single Family Home
Sub Type Detached
Listing Status Active
Purchase Type For Sale
Square Footage 1,618 sqft
Price per Sqft $135
Subdivision Prairie Village
MLS Listing ID 15404797
Style Contemporary/Modern
Bedrooms 3
Full Baths 3
HOA Y/N No
Year Built 1967
Annual Tax Amount $1,902
Tax Year 2024
Lot Size 8,960 Sqft
Acres 0.2057
Property Sub-Type Detached
Property Description
Location
State TX
County Harris
Area 2
Interior
Heating Central, Gas
Cooling Window Unit(s)
Flooring Laminate
Fireplace No
Appliance Electric Cooktop, Electric Oven, Disposal, Microwave
Laundry Washer Hookup, Electric Dryer Hookup
Exterior
Parking Features None
Water Access Desc Public
Roof Type Composition
Private Pool No
Building
Lot Description Subdivision
Entry Level One
Foundation Block
Sewer Public Sewer
Water Public
Architectural Style Contemporary/Modern
Level or Stories One
New Construction No
Schools
Elementary Schools Hopper/Highlands Elementary School
Middle Schools Highlands Junior High School
High Schools Goose Creek Memorial
School District 23 - Goose Creek Consolidated
Others
Tax ID 100-234-000-0035
Acceptable Financing Cash, Conventional, Owner May Carry
Listing Terms Cash, Conventional, Owner May Carry







