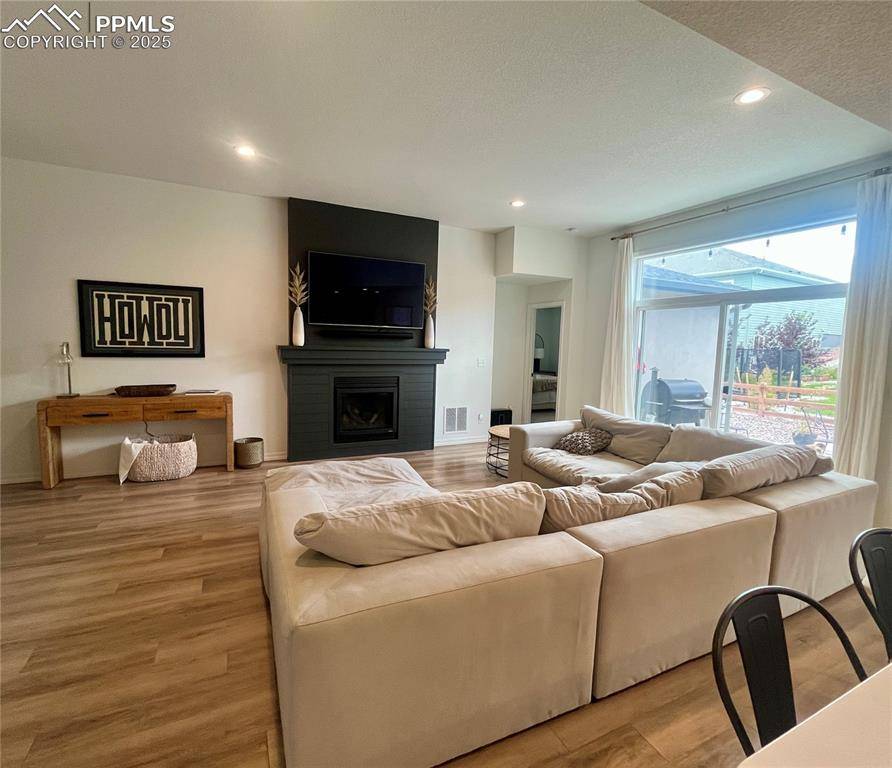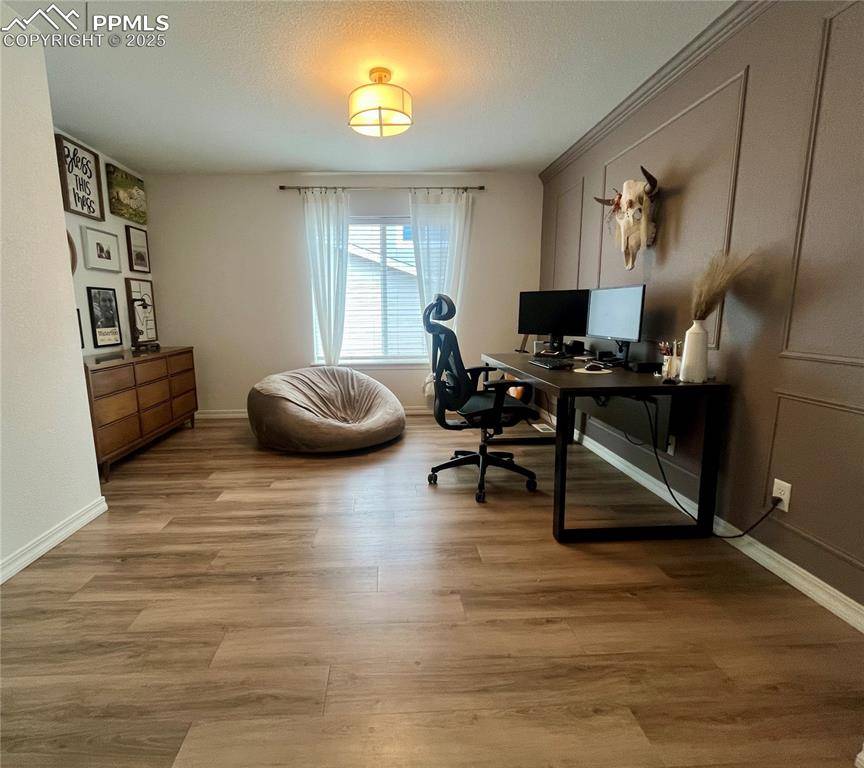4 Beds
3 Baths
3,589 SqFt
4 Beds
3 Baths
3,589 SqFt
Key Details
Property Type Single Family Home
Sub Type Single Family
Listing Status Active
Purchase Type For Sale
Square Footage 3,589 sqft
Price per Sqft $189
MLS Listing ID 1848876
Style Ranch
Bedrooms 4
Full Baths 3
Construction Status Existing Home
HOA Fees $62/mo
HOA Y/N Yes
Year Built 2022
Annual Tax Amount $5,227
Tax Year 2024
Lot Size 6,824 Sqft
Property Sub-Type Single Family
Property Description
Location
State CO
County El Paso
Area Wolf Ranch East
Interior
Interior Features 5-Pc Bath, 9Ft + Ceilings, Great Room, Vaulted Ceilings
Cooling Ceiling Fan(s), Central Air
Flooring Carpet, Luxury Vinyl
Fireplaces Number 1
Fireplaces Type Gas, One
Appliance Dishwasher, Disposal, Gas in Kitchen, Microwave Oven, Range, Refrigerator
Laundry Main
Exterior
Parking Features Attached
Garage Spaces 2.0
Fence Rear
Community Features Club House, Dog Park, Hiking or Biking Trails, Lake/Pond, Parks or Open Space, Playground Area, Pool
Utilities Available Electricity Connected, Natural Gas Connected
Roof Type Composite Shingle
Building
Lot Description Level, View of Pikes Peak
Foundation Full Basement
Water Municipal
Level or Stories Ranch
Finished Basement 85
Structure Type Frame
Construction Status Existing Home
Schools
School District Academy-20
Others
Miscellaneous Breakfast Bar,HOA Required $
Special Listing Condition Not Applicable







