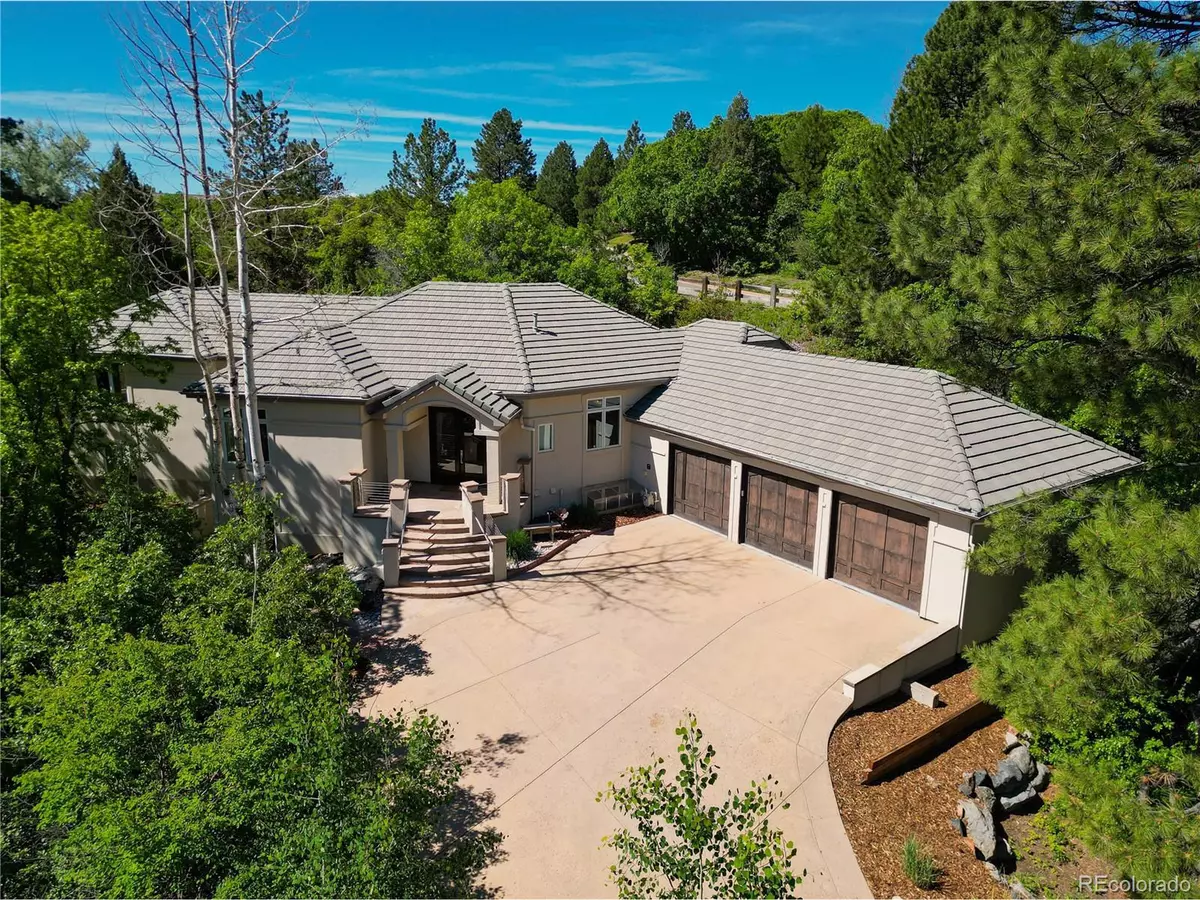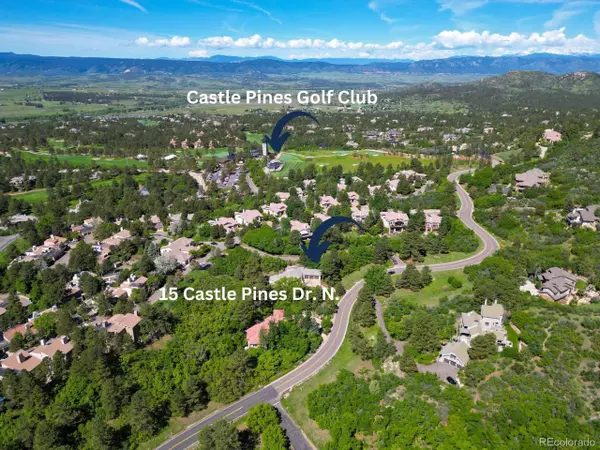4 Beds
5 Baths
4,352 SqFt
4 Beds
5 Baths
4,352 SqFt
Key Details
Property Type Single Family Home
Sub Type Residential-Detached
Listing Status Active
Purchase Type For Sale
Square Footage 4,352 sqft
Subdivision Castle Pines Village
MLS Listing ID 5032569
Style Chalet
Bedrooms 4
Full Baths 3
Half Baths 1
Three Quarter Bath 1
HOA Fees $400/mo
HOA Y/N true
Abv Grd Liv Area 2,285
Year Built 1996
Annual Tax Amount $11,241
Lot Size 1.100 Acres
Acres 1.1
Property Sub-Type Residential-Detached
Source REcolorado
Property Description
Location
State CO
County Douglas
Community Clubhouse, Tennis Court(S), Hot Tub, Pool, Playground, Fitness Center, Hiking/Biking Trails, Gated
Area Metro Denver
Zoning PDU
Direction Go through gate and take first left. Go to stop sign, veer right and then continue straight ahead and home driveway is on left.
Rooms
Basement Partial, Partially Finished, Crawl Space, Walk-Out Access
Primary Bedroom Level Upper
Bedroom 2 Basement
Bedroom 3 Lower
Bedroom 4 Lower
Interior
Interior Features Study Area, Eat-in Kitchen, Walk-In Closet(s), Wet Bar, Jack & Jill Bathroom, Kitchen Island
Heating Forced Air
Cooling Central Air, Ceiling Fan(s)
Fireplaces Type 2+ Fireplaces, Gas, Living Room, Primary Bedroom
Fireplace true
Window Features Window Coverings,Double Pane Windows
Appliance Self Cleaning Oven, Double Oven, Dishwasher, Refrigerator, Washer, Dryer, Microwave, Disposal
Laundry Main Level
Exterior
Exterior Feature Balcony
Parking Features Oversized
Garage Spaces 3.0
Community Features Clubhouse, Tennis Court(s), Hot Tub, Pool, Playground, Fitness Center, Hiking/Biking Trails, Gated
Utilities Available Natural Gas Available, Electricity Available
Roof Type Concrete
Street Surface Paved
Porch Patio
Building
Lot Description Corner Lot, Sloped, Near Golf Course
Story 2
Foundation Slab
Sewer City Sewer, Public Sewer
Water City Water
Level or Stories Bi-Level
Structure Type Stucco
New Construction false
Schools
Elementary Schools Buffalo Ridge
Middle Schools Rocky Heights
High Schools Rock Canyon
School District Douglas Re-1
Others
HOA Fee Include Trash,Snow Removal,Security
Senior Community false
SqFt Source Appraiser
Virtual Tour https://listings.mediamaxphotography.com/15-Castle-Pines-Dr-N







