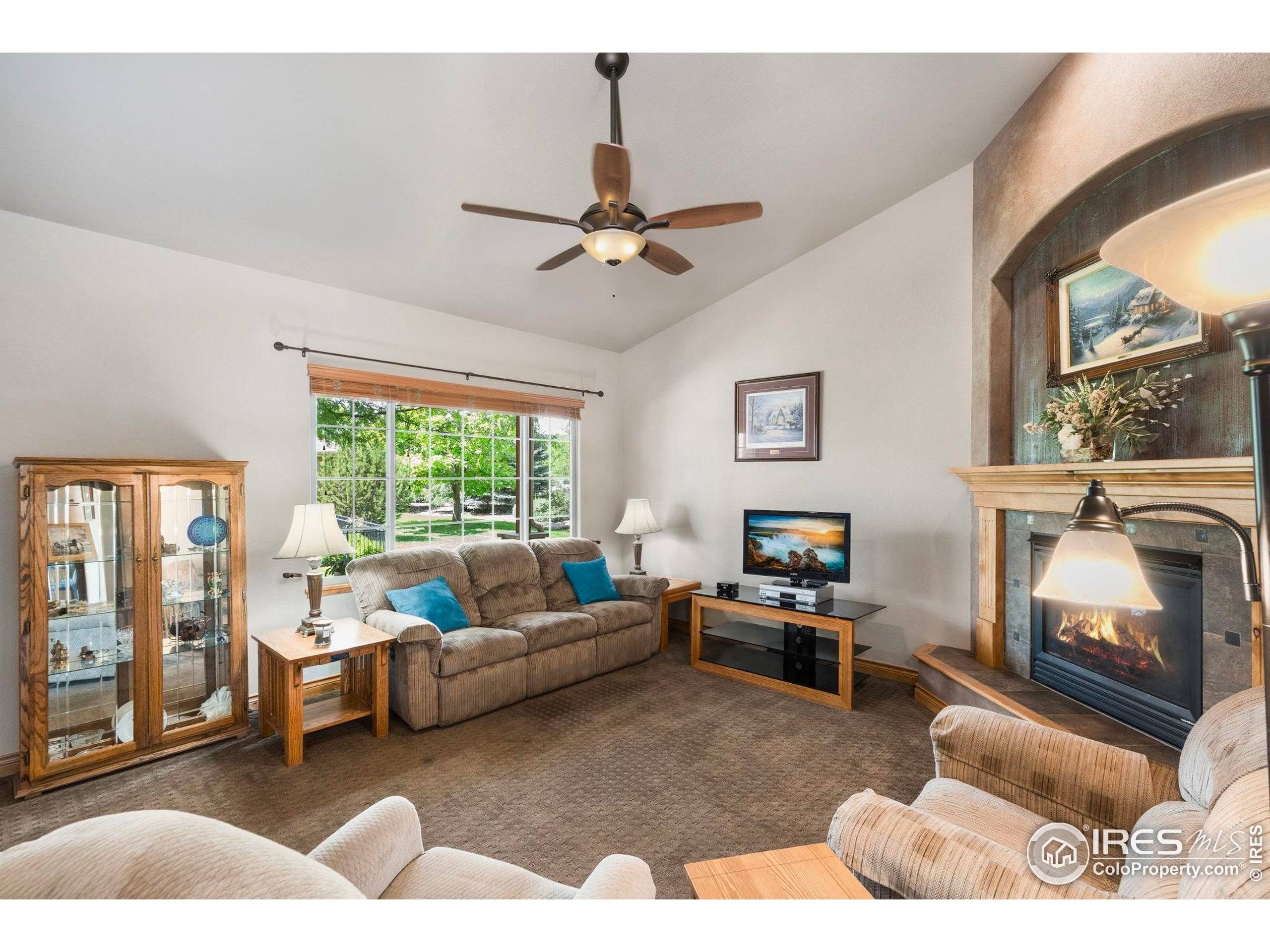4 Beds
3 Baths
2,532 SqFt
4 Beds
3 Baths
2,532 SqFt
Key Details
Property Type Townhouse
Sub Type Attached Dwelling
Listing Status Active
Purchase Type For Sale
Square Footage 2,532 sqft
Subdivision Seven Lakes North
MLS Listing ID 1038727
Style Patio Home,Ranch
Bedrooms 4
Full Baths 3
HOA Fees $329/mo
HOA Y/N true
Abv Grd Liv Area 1,460
Year Built 2005
Annual Tax Amount $2,121
Lot Size 6,969 Sqft
Acres 0.16
Property Sub-Type Attached Dwelling
Source IRES MLS
Property Description
Location
State CO
County Larimer
Community Park
Area Loveland/Berthoud
Zoning P-62
Rooms
Family Room Carpet
Basement Full, Partially Finished
Primary Bedroom Level Main
Master Bedroom 16x14
Bedroom 2 Main 12x11
Bedroom 3 Basement 14x13
Bedroom 4 Basement 14x12
Dining Room Wood Floor
Kitchen Wood Floor
Interior
Interior Features Satellite Avail, High Speed Internet, Cathedral/Vaulted Ceilings, Open Floorplan, Pantry, Walk-In Closet(s), Kitchen Island
Heating Forced Air
Cooling Ceiling Fan(s), Whole House Fan
Flooring Wood Floors
Fireplaces Type Gas, Living Room
Fireplace true
Appliance Electric Range/Oven, Dishwasher, Microwave
Laundry Washer/Dryer Hookups, Main Level
Exterior
Exterior Feature Lighting
Parking Features Oversized
Garage Spaces 2.0
Community Features Park
Utilities Available Natural Gas Available, Electricity Available, Cable Available
Roof Type Composition
Street Surface Paved,Asphalt
Handicap Access Level Lot, Level Drive, Main Floor Bath, Main Level Bedroom, Stall Shower, Main Level Laundry
Porch Patio
Building
Lot Description Curbs, Gutters, Sidewalks, Level
Faces Southwest
Story 1
Sewer City Sewer
Water City Water, City of LV
Level or Stories One
Structure Type Wood/Frame,Stone,Composition Siding
New Construction false
Schools
Elementary Schools Peakview Academy At Conrad Ball
Middle Schools Peakview Academy At Conrad Ball
High Schools Mountain View
School District Thompson R2-J
Others
HOA Fee Include Snow Removal,Maintenance Grounds,Utilities,Maintenance Structure
Senior Community false
Tax ID R1631688
SqFt Source Other
Special Listing Condition Private Owner







