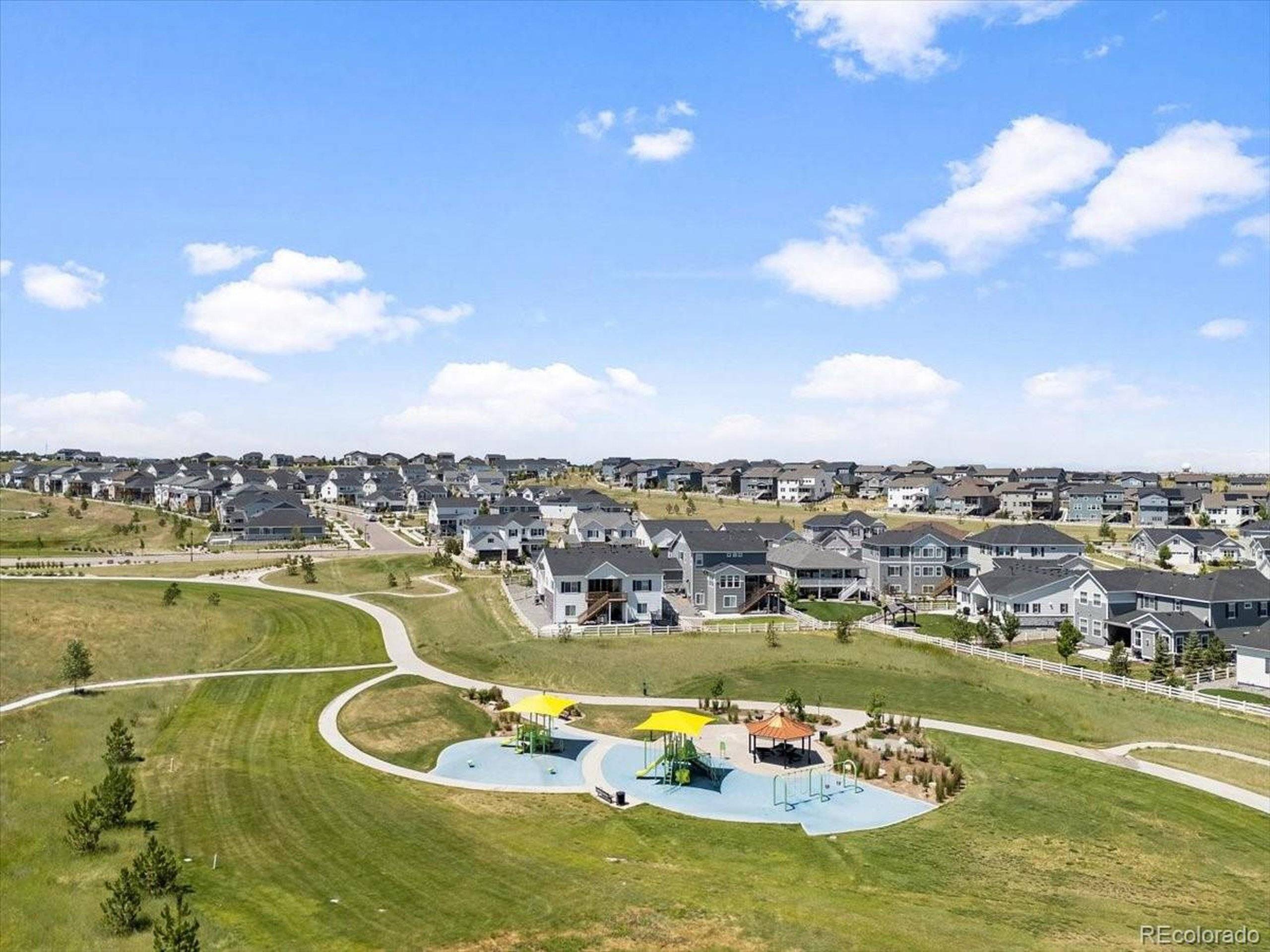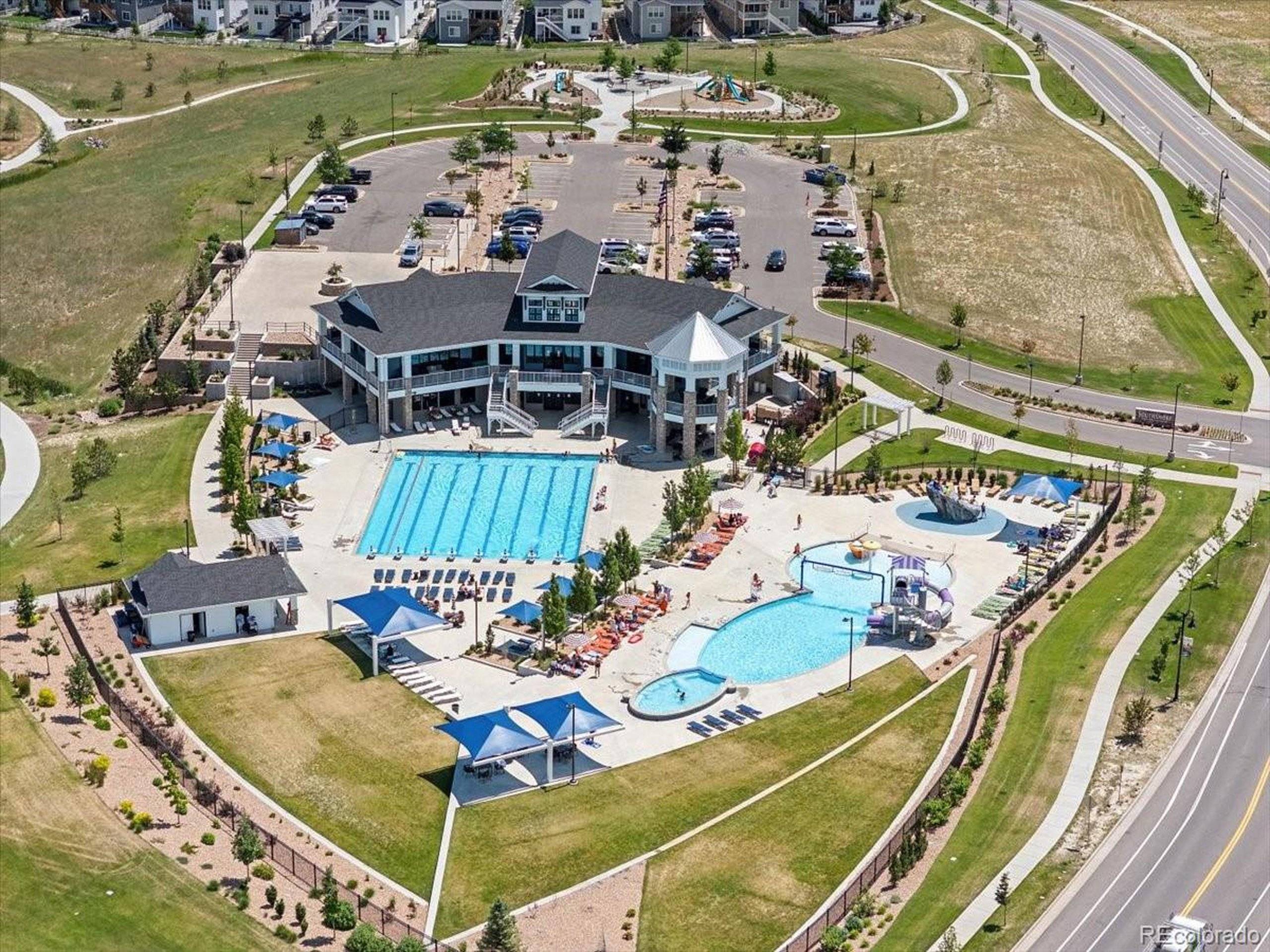5 Beds
3 Baths
3,638 SqFt
5 Beds
3 Baths
3,638 SqFt
Key Details
Property Type Single Family Home
Sub Type Residential-Detached
Listing Status Active
Purchase Type For Sale
Square Footage 3,638 sqft
Subdivision Southshore
MLS Listing ID 6529730
Style Ranch
Bedrooms 5
Full Baths 2
Three Quarter Bath 1
HOA Fees $134/mo
HOA Y/N true
Abv Grd Liv Area 1,967
Year Built 2020
Annual Tax Amount $7,679
Lot Size 9,583 Sqft
Acres 0.22
Property Sub-Type Residential-Detached
Source REcolorado
Property Description
Location
State CO
County Arapahoe
Community Clubhouse, Pool, Playground, Fitness Center, Hiking/Biking Trails
Area Metro Denver
Direction Google Maps is the best
Rooms
Basement Full, Partially Finished, Daylight
Primary Bedroom Level Main
Master Bedroom 16x17
Bedroom 2 Basement 16x14
Bedroom 3 Basement 12x12
Bedroom 4 Main 12x11
Bedroom 5 Main 12x9
Interior
Interior Features Open Floorplan, Pantry, Walk-In Closet(s), Wet Bar, Kitchen Island
Heating Forced Air
Cooling Ceiling Fan(s)
Fireplaces Type Great Room, Single Fireplace
Fireplace true
Window Features Window Coverings,Double Pane Windows
Appliance Double Oven, Dishwasher, Refrigerator, Disposal
Laundry Main Level
Exterior
Garage Spaces 3.0
Fence Fenced
Community Features Clubhouse, Pool, Playground, Fitness Center, Hiking/Biking Trails
Utilities Available Electricity Available, Cable Available
View Plains View, City, Water
Roof Type Composition
Street Surface Paved
Porch Patio, Deck
Building
Lot Description Gutters, Lawn Sprinkler System, Cul-De-Sac, Abuts Public Open Space, Abuts Private Open Space
Faces West
Story 1
Sewer City Sewer, Public Sewer
Water City Water
Level or Stories One
Structure Type Wood/Frame,Brick/Brick Veneer,Wood Siding
New Construction false
Schools
Elementary Schools Altitude
Middle Schools Fox Ridge
High Schools Cherokee Trail
School District Cherry Creek 5
Others
HOA Fee Include Trash
Senior Community false
SqFt Source Assessor
Special Listing Condition Private Owner
Virtual Tour https://www.zillow.com/view-3d-home/fb11290d-ea73-4022-9aaa-71580c56b3fe?setAttribution=mls&wl=true







