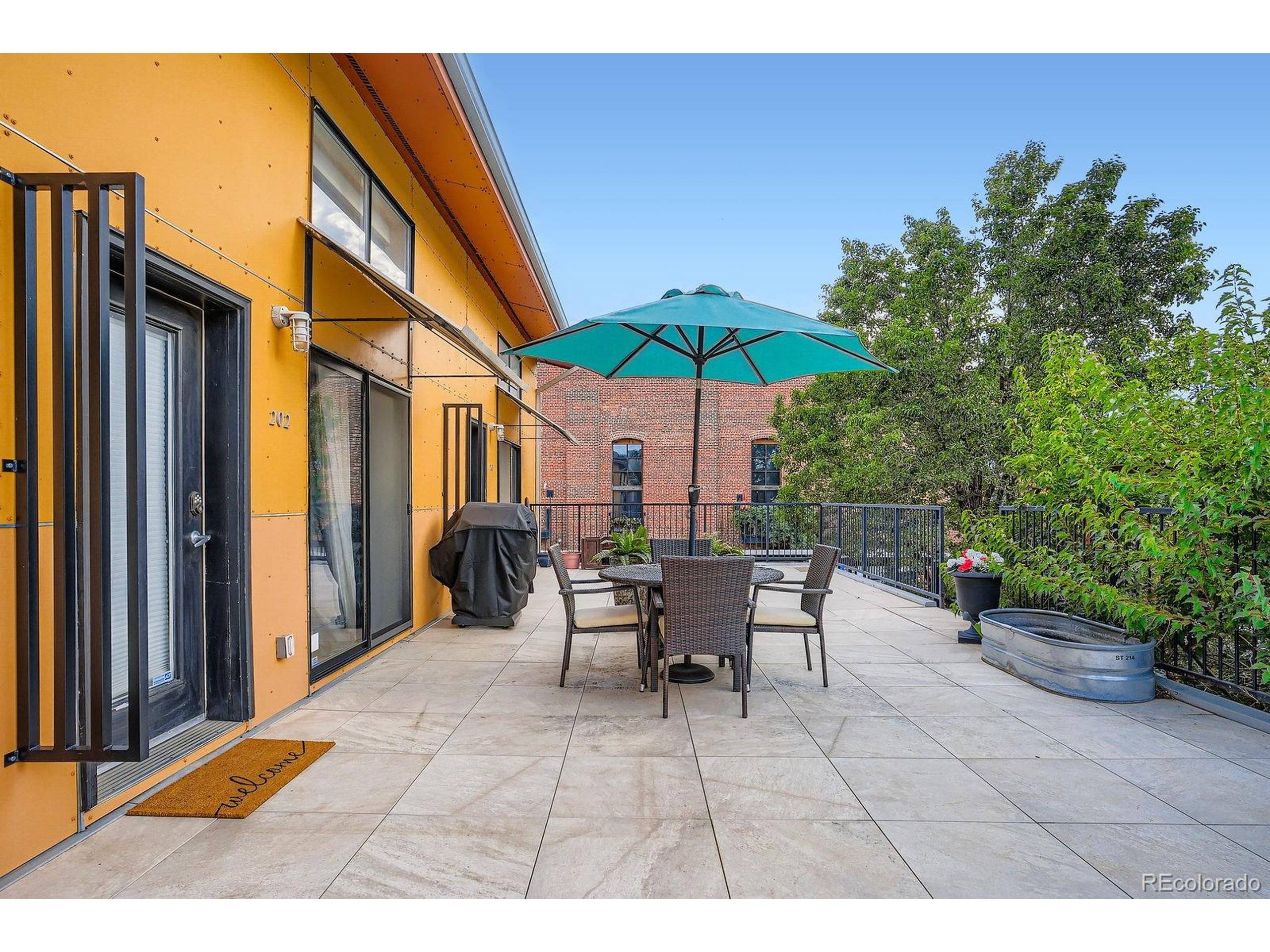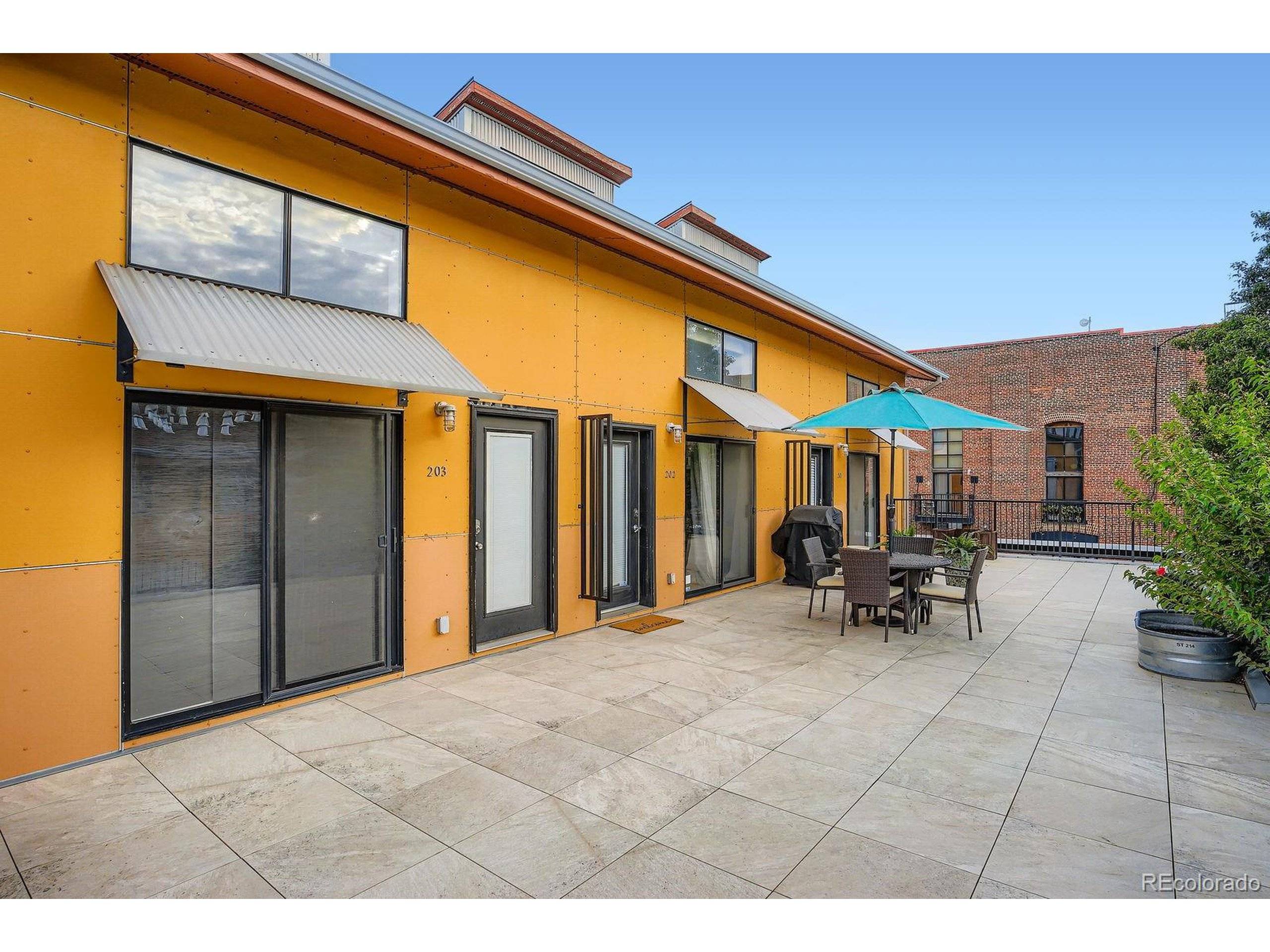2 Beds
2 Baths
927 SqFt
2 Beds
2 Baths
927 SqFt
Key Details
Property Type Townhouse
Sub Type Attached Dwelling
Listing Status Active
Purchase Type For Sale
Square Footage 927 sqft
Subdivision Rino
MLS Listing ID 9373725
Bedrooms 2
Full Baths 1
Half Baths 1
HOA Fees $537/mo
HOA Y/N true
Abv Grd Liv Area 927
Year Built 2001
Annual Tax Amount $2,317
Property Sub-Type Attached Dwelling
Source REcolorado
Property Description
This thoughtfully updated home features quartz kitchen counters, a new backsplash, new sink and cabinet hardware, stainless appliances, and a movable island that stays with the unit-perfect for entertaining or everyday living. You'll love the warmth of bamboo floors throughout the main level, along with the convenience of an in-unit washer and dryer, motorized window blinds, and a brand-new water heater (2025).
Step outside to your large private patio, located on the peaceful, more secluded side of the building away from Blake Street, offering added serenity and privacy rarely found in urban condos. The layout is bright, open, and flexible-ideal for working from home, hosting friends, or relaxing in your own downtown retreat.
Included with the home is 1 reserved, secure covered parking space (#14). Fire Clay Lofts offers unbeatable access to the best of Denver-galleries, coffee shops, breweries, restaurants, jazz clubs, Coors Field, and more-all just steps away. Commuting is a breeze with light rail, bike share, car share, and bus lines nearby.
This is more than just a condo-it's a lifestyle. Whether you're a first-time buyer, a city lover, or looking for a true lock-and-leave home in one of Denver's most sought-after neighborhoods, this one is special.
Come see what loft living in RiNo is all about-you'll love the vibe, the space, and the location.
Location
State CO
County Denver
Community Gated
Area Metro Denver
Zoning C-MU-10
Direction Enter the building gate labeled as gate #3 right across the street from the storage building on Blake. You will receive a gate code and a front door code for access once showing is approved.
Rooms
Primary Bedroom Level Upper
Bedroom 2 Main
Interior
Interior Features Eat-in Kitchen, Cathedral/Vaulted Ceilings, Loft, Kitchen Island
Heating Forced Air
Window Features Double Pane Windows
Appliance Self Cleaning Oven, Dishwasher, Refrigerator, Washer, Dryer, Microwave, Disposal
Laundry Main Level
Exterior
Garage Spaces 1.0
Community Features Gated
Utilities Available Natural Gas Available, Electricity Available
Roof Type Composition
Porch Patio
Building
Story 2
Foundation Slab
Sewer City Sewer, Public Sewer
Water City Water
Level or Stories Two
Structure Type Composition Siding,Concrete
New Construction false
Schools
Elementary Schools Gilpin
Middle Schools Whittier E-8
High Schools Manual
School District Denver 1
Others
HOA Fee Include Trash,Snow Removal,Maintenance Structure,Water/Sewer,Hazard Insurance
Senior Community false
SqFt Source Assessor
Special Listing Condition Private Owner







