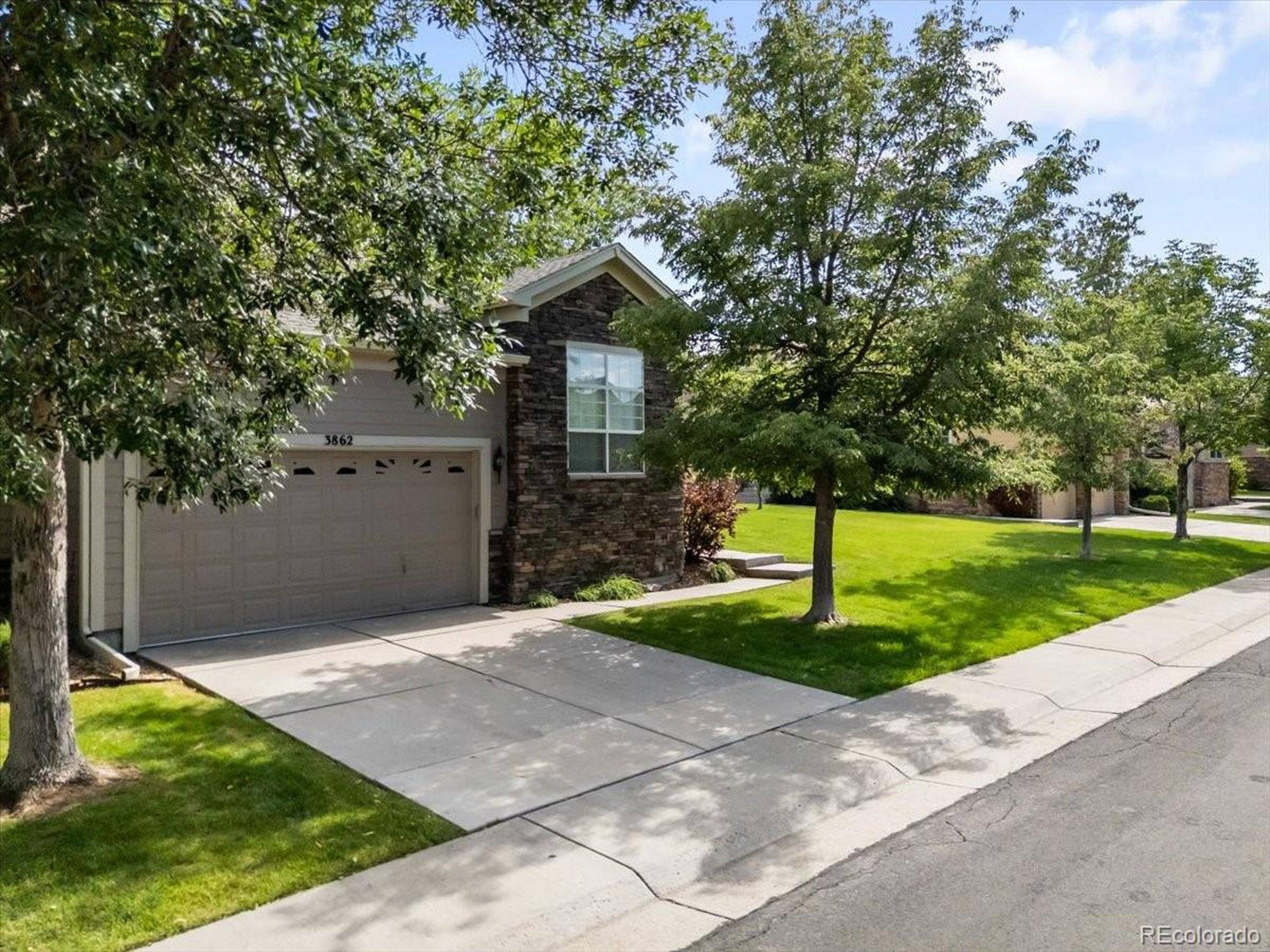4 Beds
3 Baths
2,616 SqFt
4 Beds
3 Baths
2,616 SqFt
Key Details
Property Type Townhouse
Sub Type Attached Dwelling
Listing Status Active
Purchase Type For Sale
Square Footage 2,616 sqft
Subdivision Emerald Estates
MLS Listing ID 7677059
Style Ranch
Bedrooms 4
Full Baths 2
Three Quarter Bath 1
HOA Fees $475/mo
HOA Y/N true
Abv Grd Liv Area 1,616
Year Built 2005
Annual Tax Amount $3,375
Lot Size 4,356 Sqft
Acres 0.1
Property Sub-Type Attached Dwelling
Source REcolorado
Property Description
Location
State CO
County Adams
Community Hot Tub, Pool
Area Metro Denver
Rooms
Basement Partially Finished
Primary Bedroom Level Main
Bedroom 2 Main
Bedroom 3 Main
Bedroom 4 Basement
Interior
Interior Features Open Floorplan
Heating Forced Air
Cooling Central Air, Ceiling Fan(s)
Fireplaces Type Gas, Living Room, Single Fireplace
Fireplace true
Window Features Bay Window(s),Double Pane Windows
Appliance Dishwasher, Refrigerator, Washer, Dryer, Microwave, Disposal
Laundry Main Level
Exterior
Garage Spaces 2.0
Community Features Hot Tub, Pool
Roof Type Composition
Porch Patio, Deck
Building
Lot Description Abuts Private Open Space
Story 1
Sewer City Sewer, Public Sewer
Water City Water
Level or Stories One
Structure Type Wood/Frame
New Construction false
Schools
Elementary Schools Stellar
Middle Schools Century
High Schools Mountain Range
School District Adams 12 5 Star Schl
Others
HOA Fee Include Snow Removal,Maintenance Structure,Hazard Insurance
Senior Community false
SqFt Source Assessor







