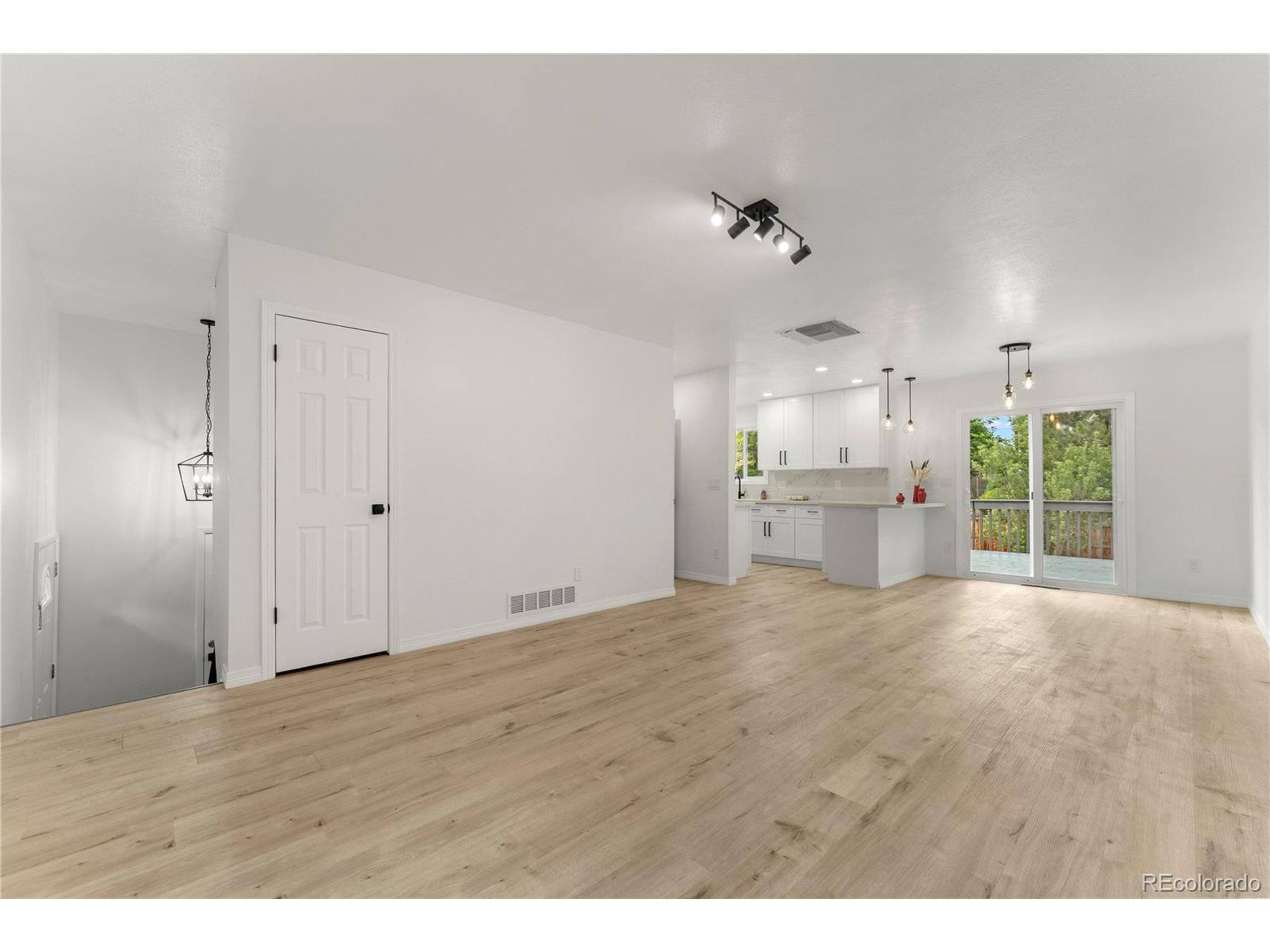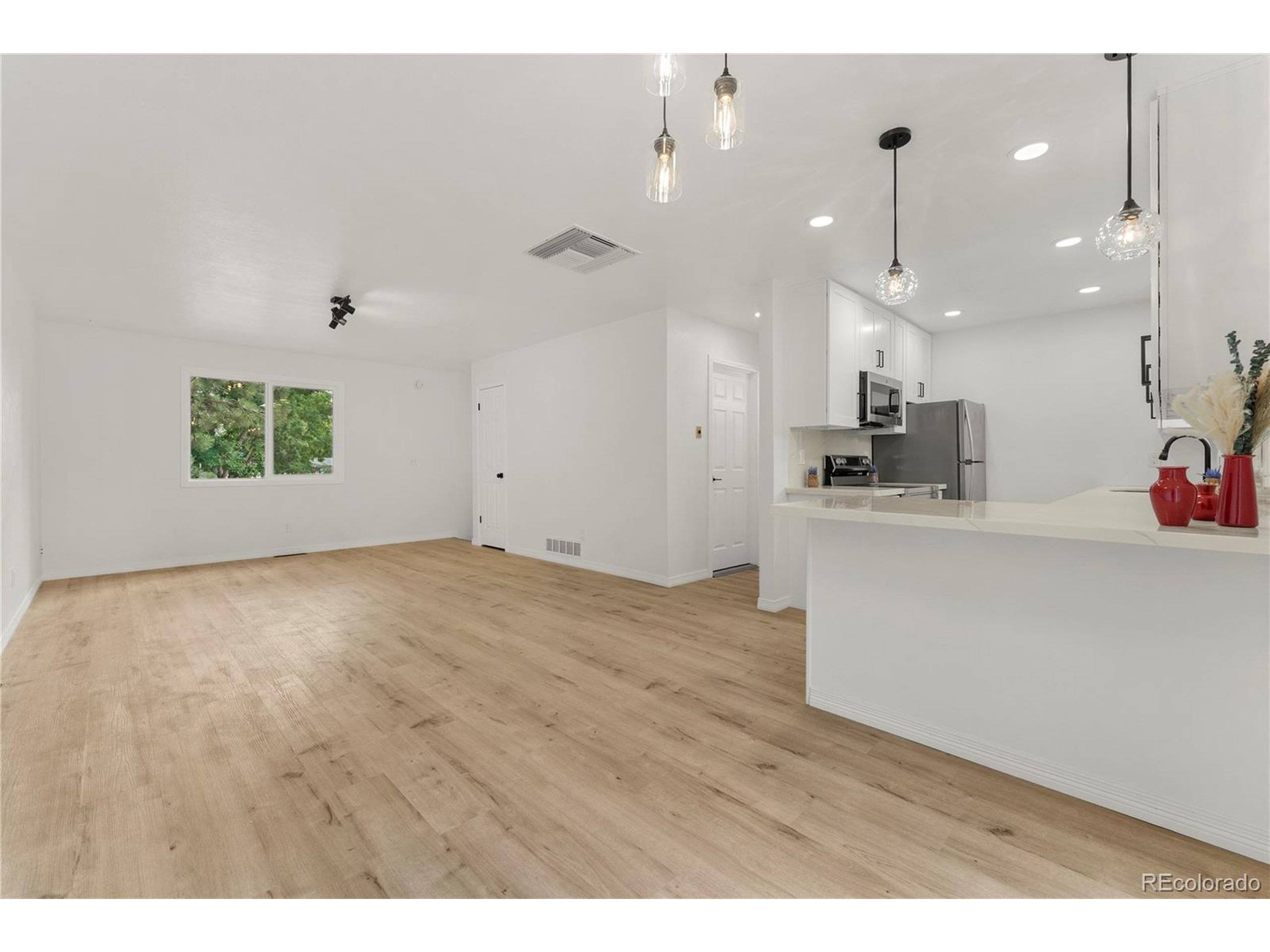3 Beds
2 Baths
1,144 SqFt
3 Beds
2 Baths
1,144 SqFt
Key Details
Property Type Single Family Home
Sub Type Residential-Detached
Listing Status Active
Purchase Type For Sale
Square Footage 1,144 sqft
Subdivision Countryside
MLS Listing ID 7940175
Style Contemporary/Modern
Bedrooms 3
Full Baths 1
Half Baths 1
HOA Y/N false
Abv Grd Liv Area 1,144
Year Built 1975
Annual Tax Amount $1,779
Lot Size 5,227 Sqft
Acres 0.12
Property Sub-Type Residential-Detached
Source REcolorado
Property Description
Location
State CO
County Jefferson
Area Metro Denver
Zoning residential
Rooms
Other Rooms Outbuildings
Basement Built-In Radon, Radon Test Available
Primary Bedroom Level Lower
Bedroom 2 Lower
Bedroom 3 Lower
Interior
Heating Forced Air
Cooling Evaporative Cooling
Window Features Double Pane Windows
Appliance Self Cleaning Oven, Dishwasher, Refrigerator, Washer, Dryer, Microwave, Disposal
Laundry Upper Level
Exterior
Garage Spaces 1.0
Fence Fenced
Utilities Available Electricity Available, Cable Available
Roof Type Composition
Street Surface Paved
Handicap Access Level Lot
Porch Deck
Building
Lot Description Gutters, Level
Faces South
Story 2
Sewer City Sewer, Public Sewer
Water City Water
Level or Stories Bi-Level
Structure Type Wood/Frame,Concrete
New Construction false
Schools
Elementary Schools Lukas
Middle Schools Wayne Carle
High Schools Standley Lake
School District Jefferson County R-1
Others
Senior Community false
SqFt Source Assessor







