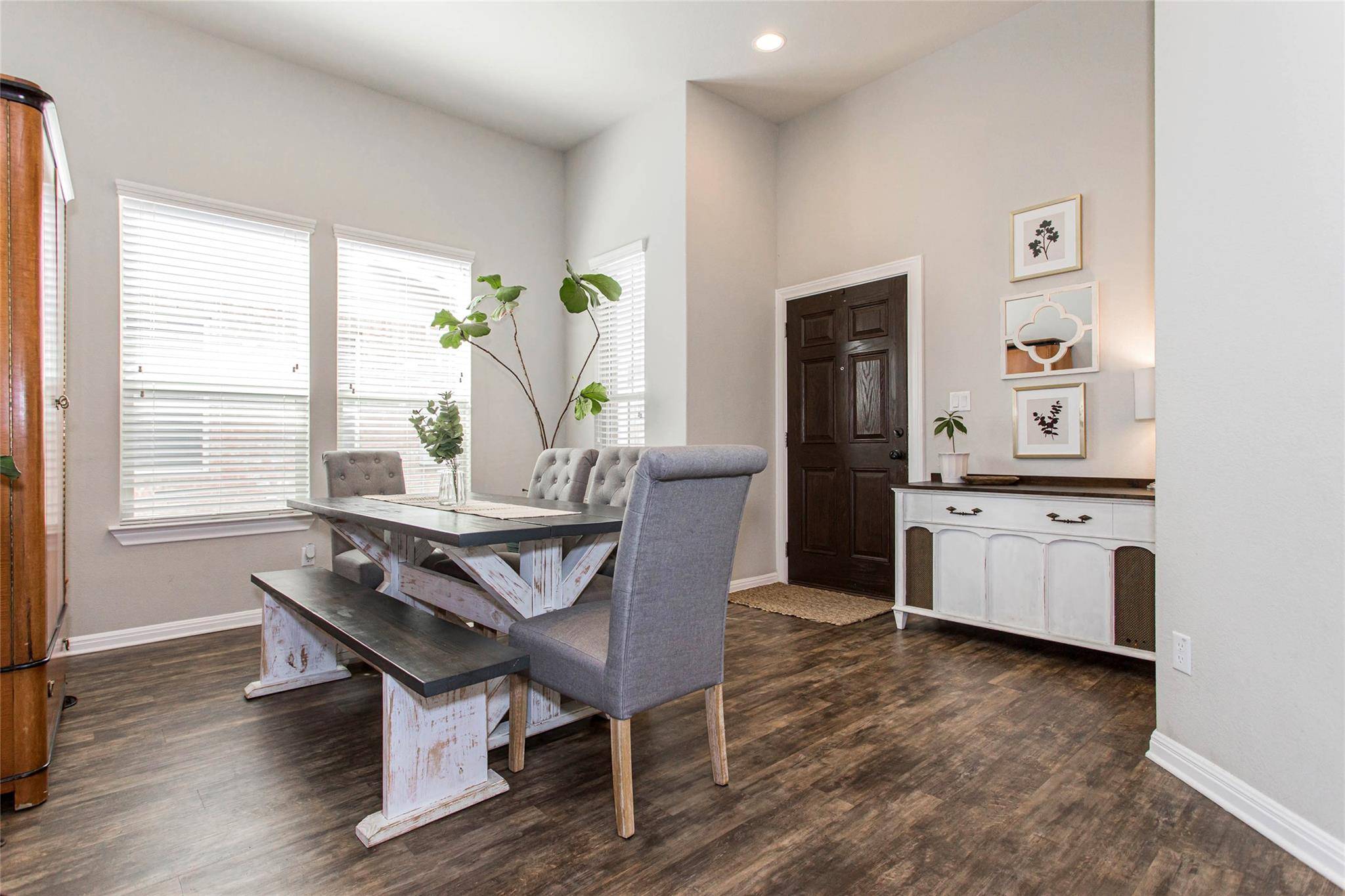4 Beds
2.5 Baths
1,975 SqFt
4 Beds
2.5 Baths
1,975 SqFt
Key Details
Property Type Single Family Home
Sub Type Single Family Residence
Listing Status Active
Purchase Type For Rent
Square Footage 1,975 sqft
Subdivision Sweetwater Ranch
MLS Listing ID 2226761
Bedrooms 4
Full Baths 2
Half Baths 1
HOA Y/N Yes
Year Built 2018
Lot Size 7,056 Sqft
Acres 0.162
Property Sub-Type Single Family Residence
Source actris
Property Description
Location
State TX
County Travis
Rooms
Main Level Bedrooms 1
Interior
Interior Features Ceiling Fan(s), High Ceilings, Granite Counters, Kitchen Island, Recessed Lighting, Walk-In Closet(s)
Heating Central
Cooling Central Air
Flooring Carpet, Tile, Vinyl, Wood
Fireplace No
Appliance Dishwasher, Disposal, Microwave, Oven, Refrigerator, Stainless Steel Appliance(s), Washer/Dryer
Exterior
Exterior Feature Private Yard
Garage Spaces 2.0
Fence Back Yard, Fenced, Wood
Pool None
Community Features BBQ Pit/Grill, Dog Park, Fitness Center, Park, Pet Amenities, Picnic Area, Playground, Pool, Sport Court(s)/Facility, Trail(s)
Utilities Available Underground Utilities
Waterfront Description None
View None
Roof Type Shingle
Porch Covered, Rear Porch
Total Parking Spaces 4
Private Pool No
Building
Lot Description Back Yard, Landscaped
Faces Northwest
Foundation Slab
Sewer MUD
Water MUD
Level or Stories Two
Structure Type Brick
New Construction No
Schools
Elementary Schools Lake Travis
Middle Schools Lake Travis
High Schools Lake Travis
School District Lake Travis Isd
Others
Pets Allowed Cats OK, Dogs OK, Negotiable
Num of Pet 2
Pets Allowed Cats OK, Dogs OK, Negotiable






