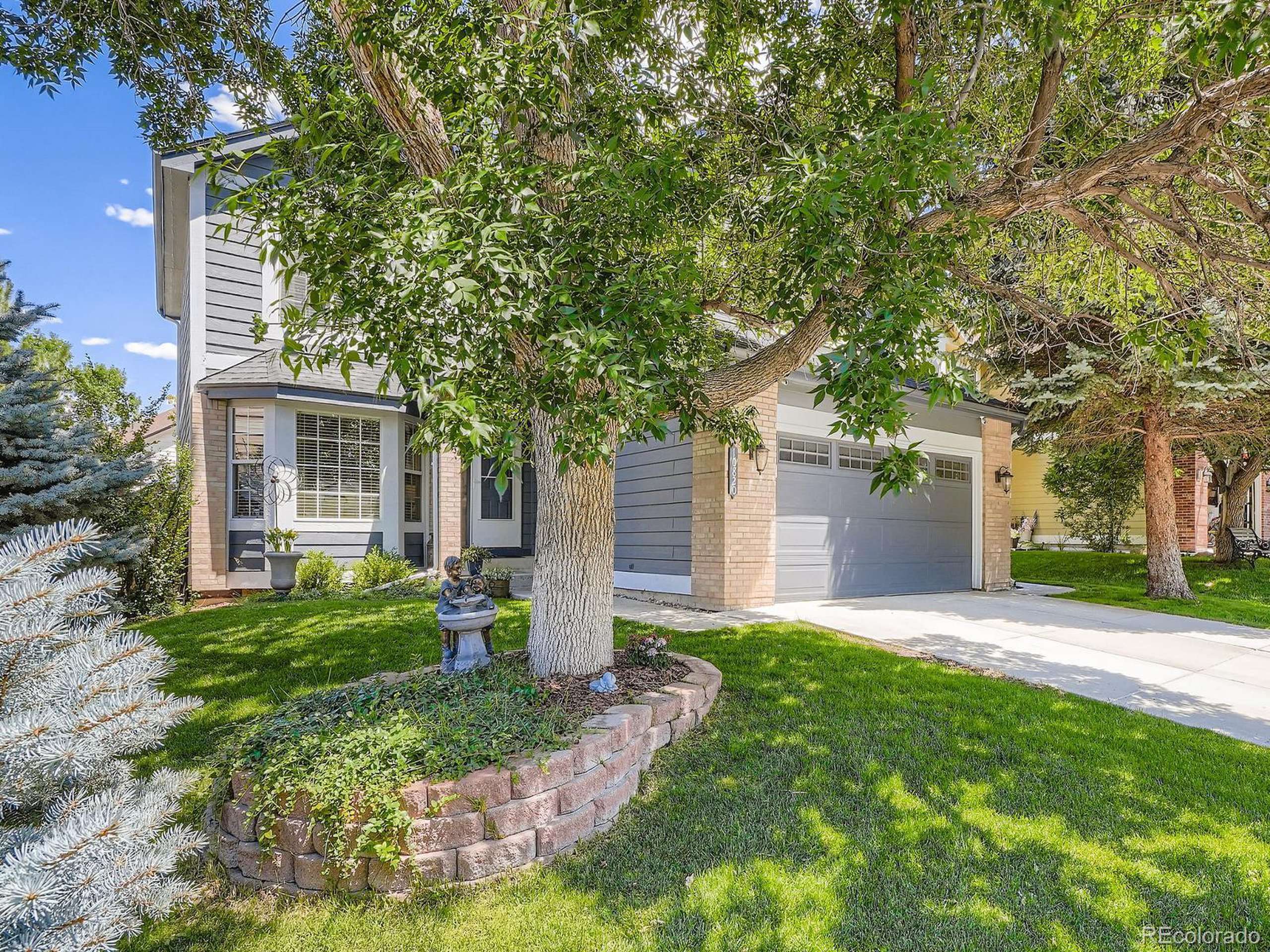5 Beds
4 Baths
3,109 SqFt
5 Beds
4 Baths
3,109 SqFt
OPEN HOUSE
Sat Jul 19, 11:00am - 4:00pm
Sun Jul 20, 10:00am - 3:00pm
Key Details
Property Type Single Family Home
Sub Type Residential-Detached
Listing Status Active
Purchase Type For Sale
Square Footage 3,109 sqft
Subdivision Clarke Farms
MLS Listing ID 2712447
Bedrooms 5
Full Baths 3
Half Baths 1
HOA Fees $120/mo
HOA Y/N true
Abv Grd Liv Area 2,163
Year Built 1994
Annual Tax Amount $3,534
Lot Size 5,227 Sqft
Acres 0.12
Property Sub-Type Residential-Detached
Source REcolorado
Property Description
Location
State CO
County Douglas
Community Tennis Court(S), Pool
Area Metro Denver
Direction Please use GPS
Rooms
Basement Partial, Sump Pump
Primary Bedroom Level Upper
Bedroom 2 Upper
Bedroom 3 Upper
Bedroom 4 Upper
Bedroom 5 Basement
Interior
Interior Features Eat-in Kitchen, Walk-In Closet(s)
Heating Forced Air
Cooling Central Air, Ceiling Fan(s)
Fireplaces Type Single Fireplace
Fireplace true
Appliance Self Cleaning Oven, Dishwasher, Refrigerator, Washer, Dryer, Microwave, Disposal
Exterior
Garage Spaces 2.0
Fence Fenced
Community Features Tennis Court(s), Pool
Utilities Available Electricity Available, Cable Available
Roof Type Other
Street Surface Paved
Porch Patio
Building
Lot Description Lawn Sprinkler System
Faces Northwest
Story 2
Sewer City Sewer, Public Sewer
Water City Water
Level or Stories Two
Structure Type Wood Siding
New Construction false
Schools
Elementary Schools Cherokee Trail
Middle Schools Sierra
High Schools Chaparral
School District Douglas Re-1
Others
HOA Fee Include Trash
Senior Community false
SqFt Source Assessor
Special Listing Condition Private Owner







