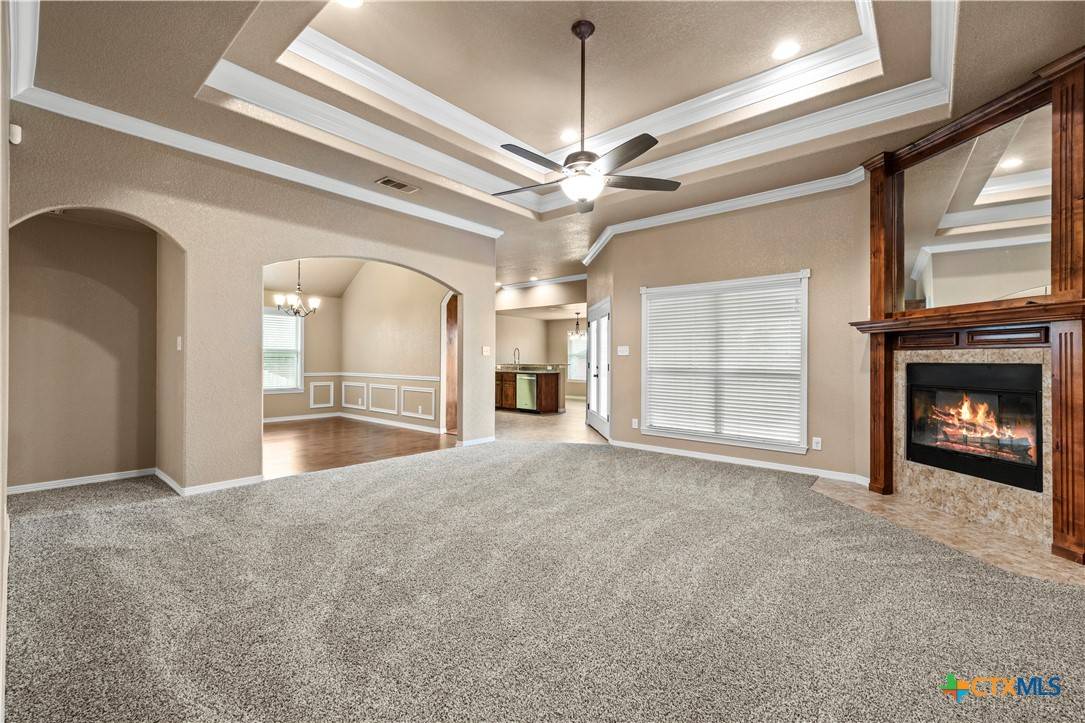4 Beds
3 Baths
2,147 SqFt
4 Beds
3 Baths
2,147 SqFt
Key Details
Property Type Single Family Home
Sub Type Single Family Residence
Listing Status Active
Purchase Type For Sale
Square Footage 2,147 sqft
Price per Sqft $163
Subdivision Southern Draw
MLS Listing ID 586236
Style Traditional
Bedrooms 4
Full Baths 2
Half Baths 1
Construction Status Resale
HOA Y/N Yes
Year Built 2011
Lot Size 8,637 Sqft
Acres 0.1983
Property Sub-Type Single Family Residence
Property Description
Location
State TX
County Bell
Direction East
Interior
Interior Features Dining Area, Separate/Formal Dining Room, Double Vanity, Entrance Foyer, Eat-in Kitchen, Garden Tub/Roman Tub, High Ceilings, MultipleDining Areas, Pull Down Attic Stairs, Split Bedrooms, Separate Shower, Tub Shower, Walk-In Closet(s), Granite Counters, Kitchenette, Pantry
Heating Electric, Fireplace(s)
Cooling 1 Unit
Flooring Carpet, Tile, Vinyl
Fireplaces Number 1
Fireplaces Type Living Room, Wood Burning
Fireplace Yes
Appliance Refrigerator, Washer, Some Electric Appliances, Built-In Oven, Microwave
Laundry Electric Dryer Hookup, Laundry in Utility Room, Laundry Room
Exterior
Exterior Feature Porch, Rain Gutters, Storage
Garage Spaces 2.0
Garage Description 2.0
Fence Full, Privacy, Wood
Pool None
Community Features Playground, Curbs, Gated
Utilities Available Electricity Available, Trash Collection Public
View Y/N No
Water Access Desc Public
View None
Roof Type Composition,Shingle
Porch Covered, Porch
Building
Faces East
Story 1
Entry Level One
Foundation Slab
Sewer Public Sewer
Water Public
Architectural Style Traditional
Level or Stories One
Additional Building Storage
Construction Status Resale
Schools
School District Belton Isd
Others
Tax ID 393859
Security Features Gated Community
Acceptable Financing Cash, Conventional, FHA, VA Loan
Listing Terms Cash, Conventional, FHA, VA Loan







