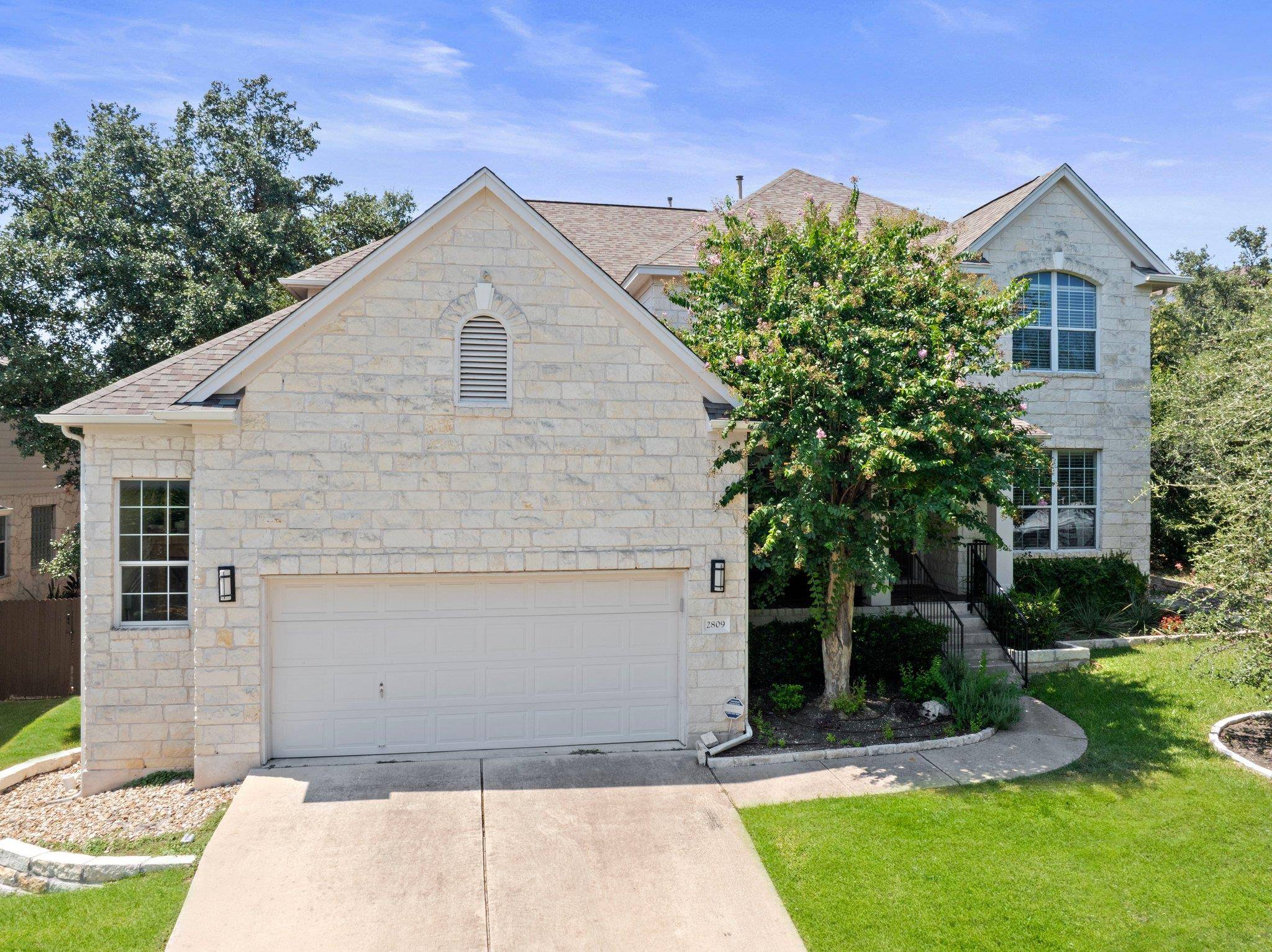6 Beds
4 Baths
3,697 SqFt
6 Beds
4 Baths
3,697 SqFt
Key Details
Property Type Single Family Home
Sub Type Single Family Residence
Listing Status Active
Purchase Type For Rent
Square Footage 3,697 sqft
Subdivision Steiner Ranch Ph 01 Sec 08
MLS Listing ID 4670615
Bedrooms 6
Full Baths 4
HOA Y/N Yes
Year Built 2004
Lot Size 8,668 Sqft
Acres 0.199
Property Sub-Type Single Family Residence
Source actris
Property Description
Location
State TX
County Travis
Rooms
Main Level Bedrooms 2
Interior
Interior Features Two Primary Suties, Coffered Ceiling(s), Vaulted Ceiling(s), Granite Counters, Entrance Foyer, Interior Steps, Multiple Dining Areas, Multiple Living Areas, Pantry, Primary Bedroom on Main, Track Lighting, Wired for Sound
Heating Central
Cooling Central Air
Flooring Carpet, Tile, Wood
Fireplaces Number 1
Fireplaces Type Gas Log, Living Room
Fireplace No
Appliance Built-In Oven(s), Convection Oven, Dishwasher, Disposal, Microwave, Self Cleaning Oven
Exterior
Exterior Feature Private Yard
Garage Spaces 2.0
Fence Fenced, Privacy
Pool In Ground
Community Features Clubhouse, Common Grounds, Curbs, Golf, Pool, Trail(s)
Utilities Available Electricity Available, Natural Gas Available
Waterfront Description None
View Golf Course, Hill Country, Park/Greenbelt
Roof Type Composition
Porch Covered, Patio
Total Parking Spaces 2
Private Pool Yes
Building
Lot Description Greenbelt, Sprinklers In Rear, Sprinklers In Front, Many Trees, Trees-Large (Over 40 Ft)
Faces East
Foundation Slab
Sewer MUD, Public Sewer
Water MUD
Level or Stories Two
Structure Type Masonry – All Sides
New Construction No
Schools
Elementary Schools Laura Welch Bush
Middle Schools Canyon Ridge
High Schools Vandegrift
School District Leander Isd
Others
Pets Allowed Cats OK, Dogs OK, Small (< 20 lbs)
Num of Pet 2
Pets Allowed Cats OK, Dogs OK, Small (< 20 lbs)






