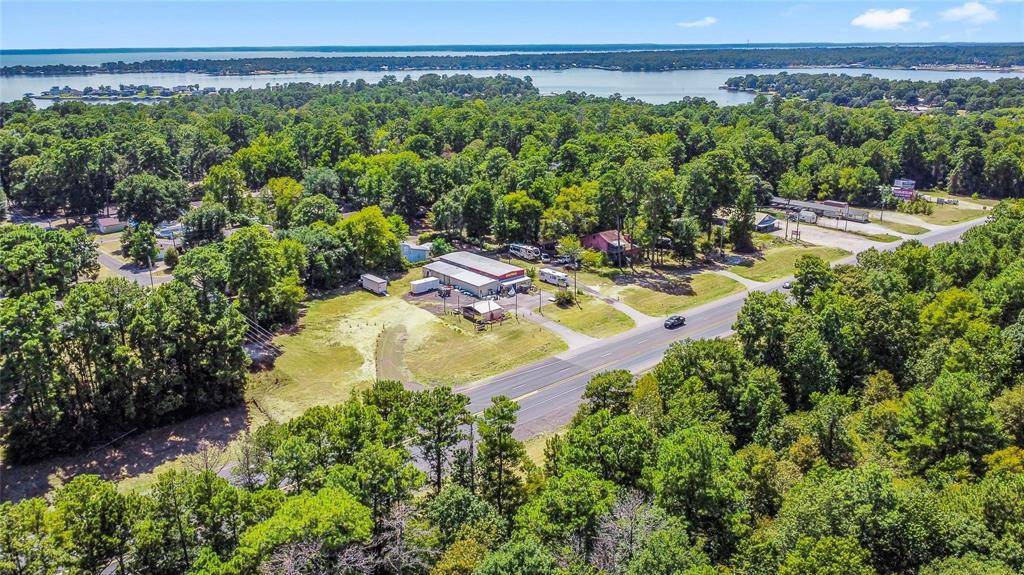4 Beds
2 Baths
1,824 SqFt
4 Beds
2 Baths
1,824 SqFt
Key Details
Property Type Single Family Home
Listing Status Active
Purchase Type For Sale
Square Footage 1,824 sqft
Price per Sqft $191
Subdivision Cedar Point
MLS Listing ID 98559122
Style Traditional
Bedrooms 4
Full Baths 2
Year Built 1986
Annual Tax Amount $937
Tax Year 2022
Lot Size 0.587 Acres
Acres 0.5868
Property Description
This unrestricted property offers approximately 100 feet of Highway 190 frontage for the main home—situated in one of the highest traffic areas in the region. A rare chance to own in the heart of Livingston's growth corridor, this location is ideal for residential use, commercial ventures, or a blend of both.
The adjacent lot/building is also for sale and includes a versatile storage building with an impressive 110 feet of additional frontage, perfect for a storefront, workshop, or office space. Public utilities are available, and the property's flexibility makes it a standout for investors or entrepreneurs.
The main home is a spacious 4-bedroom, 2-bath, two-story residence built in 1984 with a brand-new roof installed in 2025.
Owner financing is available—making this a truly unique chance to secure a high-visibility property with endless potential.
Location
State TX
County Polk
Area Lake Livingston Area
Rooms
Bedroom Description All Bedrooms Up,Primary Bed - 2nd Floor
Master Bathroom Primary Bath: Tub/Shower Combo
Kitchen Pantry
Interior
Heating Central Electric
Cooling Central Electric
Flooring Wood
Fireplaces Number 1
Fireplaces Type Freestanding, Mock Fireplace
Exterior
Exterior Feature Back Yard, Back Yard Fenced, Covered Patio/Deck, Partially Fenced, Patio/Deck, Porch, Private Driveway, Side Yard
Parking Features Attached Garage
Garage Description Additional Parking, Circle Driveway, RV Parking
Roof Type Composition
Street Surface Asphalt,Concrete,Gravel
Private Pool No
Building
Lot Description Cleared
Dwelling Type Free Standing
Faces North
Story 3
Foundation Block & Beam
Lot Size Range 1/2 Up to 1 Acre
Sewer Public Sewer
Water Public Water
Structure Type Wood
New Construction No
Schools
Elementary Schools Onalaska Elementary School
Middle Schools Onalaska Jr/Sr High School
High Schools Onalaska Jr/Sr High School
School District 104 - Onalaska
Others
Senior Community No
Restrictions Horses Allowed,No Restrictions
Tax ID C0500-2276-00
Acceptable Financing Cash Sale, Conventional, Owner Financing
Tax Rate 1.6499
Disclosures Sellers Disclosure
Listing Terms Cash Sale, Conventional, Owner Financing
Financing Cash Sale,Conventional,Owner Financing
Special Listing Condition Sellers Disclosure







