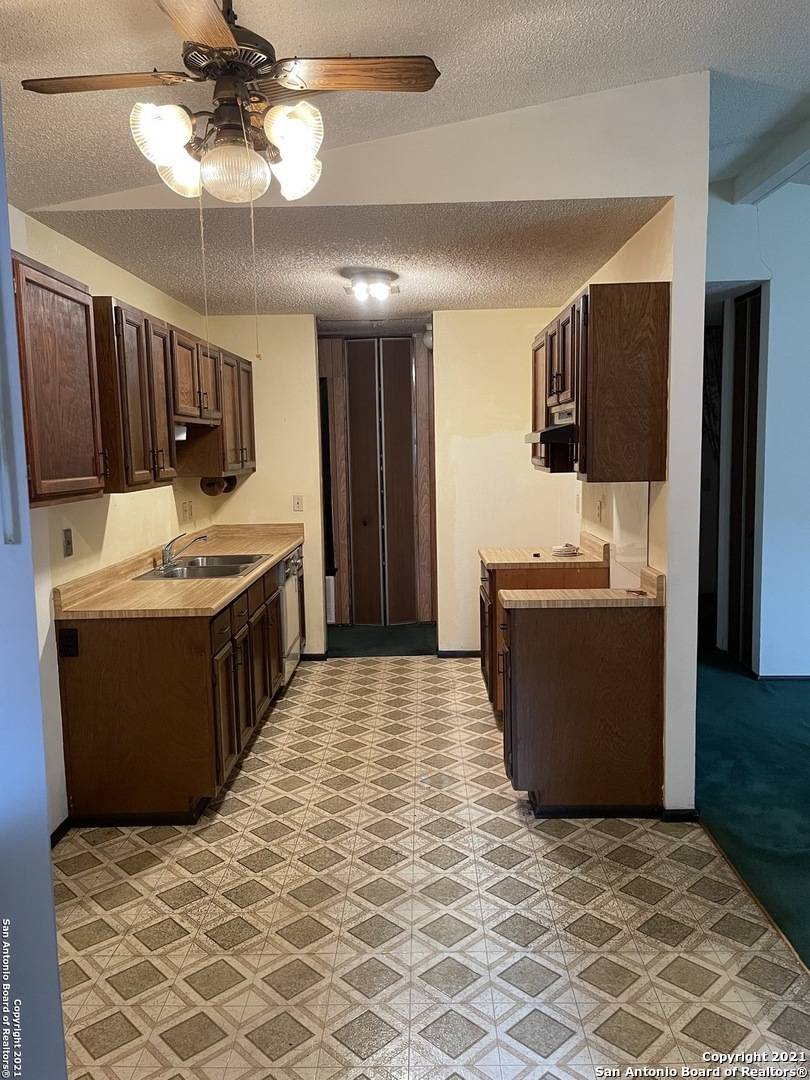3 Beds
2 Baths
1,407 SqFt
3 Beds
2 Baths
1,407 SqFt
Key Details
Property Type Single Family Home
Sub Type Single Residential
Listing Status Active
Purchase Type For Sale
Square Footage 1,407 sqft
Price per Sqft $92
Subdivision Windsor Place
MLS Listing ID 1883951
Style One Story
Bedrooms 3
Full Baths 1
Half Baths 1
Construction Status Pre-Owned
HOA Y/N No
Year Built 1979
Annual Tax Amount $4,331
Tax Year 2025
Lot Size 6,534 Sqft
Property Sub-Type Single Residential
Property Description
Location
State TX
County Bexar
Area 0700
Rooms
Master Bathroom Main Level 10X6 Tub/Shower Combo, Single Vanity
Master Bedroom Main Level 14X12 DownStairs
Bedroom 2 Main Level 12X10
Bedroom 3 Main Level 9X10
Living Room Main Level 13X14
Kitchen Main Level 18X17
Interior
Heating Central
Cooling One Central
Flooring Carpeting, Linoleum
Inclusions Washer Connection, Dryer Connection, Stove/Range
Heat Source Natural Gas
Exterior
Exterior Feature Covered Patio
Parking Features Two Car Garage
Pool None
Amenities Available None
Roof Type Composition
Private Pool N
Building
Faces East
Foundation Slab
Water Water System
Construction Status Pre-Owned
Schools
Elementary Schools Call District
Middle Schools Call District
High Schools Call District
School District Northside
Others
Acceptable Financing Conventional, Cash
Listing Terms Conventional, Cash






