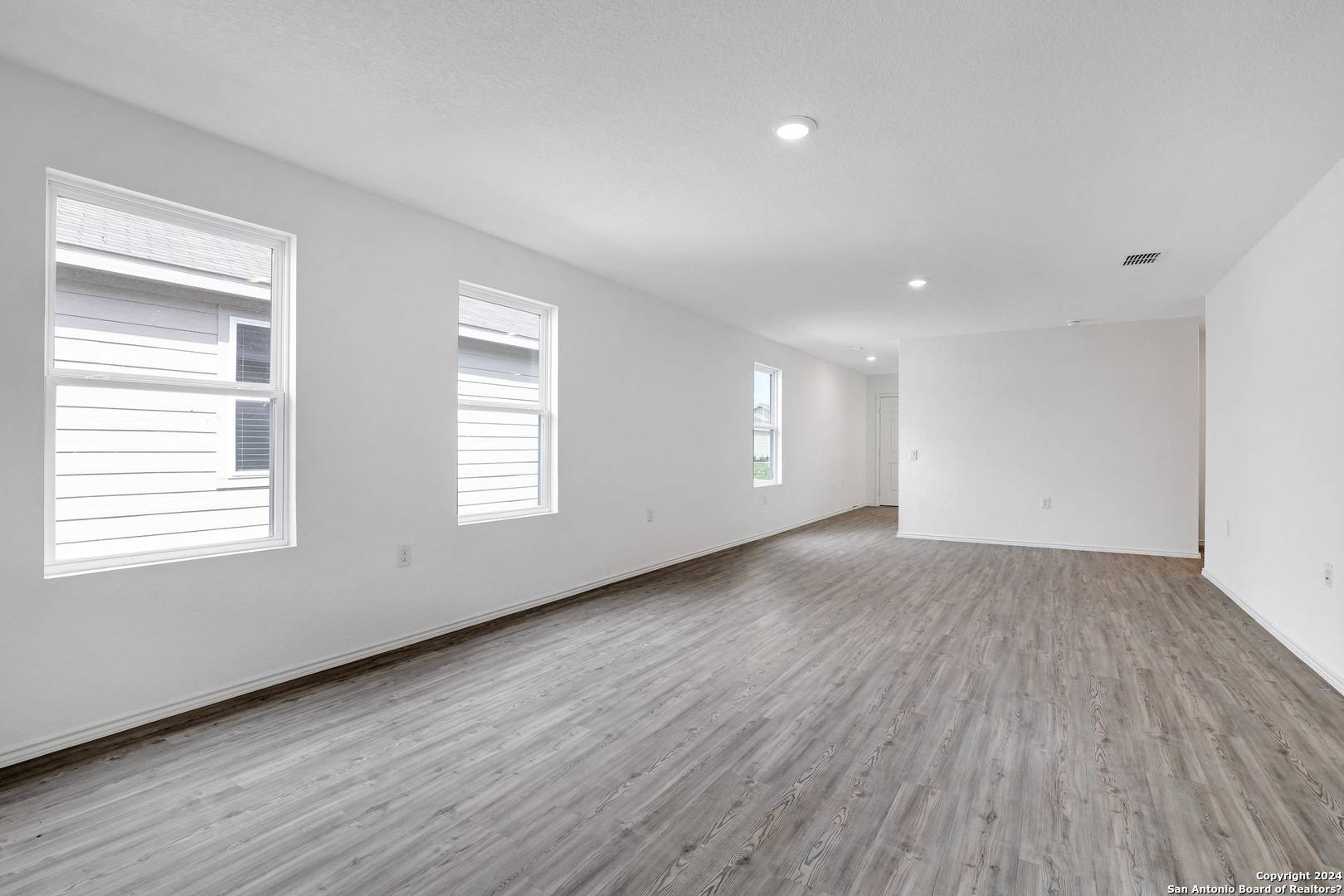3 Beds
2 Baths
1,440 SqFt
3 Beds
2 Baths
1,440 SqFt
Key Details
Property Type Single Family Home, Other Rentals
Sub Type Residential Rental
Listing Status Active
Purchase Type For Rent
Square Footage 1,440 sqft
Subdivision Vida
MLS Listing ID 1884043
Style One Story
Bedrooms 3
Full Baths 2
Year Built 2023
Property Sub-Type Residential Rental
Property Description
Location
State TX
County Bexar
Area 2301
Rooms
Master Bathroom Tub Only
Master Bedroom Main Level 14X14 DownStairs, Walk-In Closet, Full Bath
Bedroom 2 Main Level 10X12
Bedroom 3 Main Level 10X12
Dining Room Main Level 14X10
Kitchen Main Level 10X9
Family Room Main Level 14X17
Interior
Heating Central
Cooling One Central
Flooring Carpeting, Vinyl
Fireplaces Type Not Applicable
Inclusions Washer Connection, Dryer Connection, Stove/Range, Gas Cooking, Refrigerator, Dishwasher, Vent Fan, Smoke Alarm, Gas Water Heater, Garage Door Opener, City Garbage service
Exterior
Exterior Feature Siding
Parking Features Two Car Garage
Fence Privacy Fence, Sprinkler System, Double Pane Windows
Pool None
Roof Type Composition
Building
Foundation Slab
Water Water System
Schools
Elementary Schools Spicewood Park
Middle Schools Resnik
High Schools Southside
School District South Side I.S.D
Others
Pets Allowed Yes
Miscellaneous Owner-Manager






