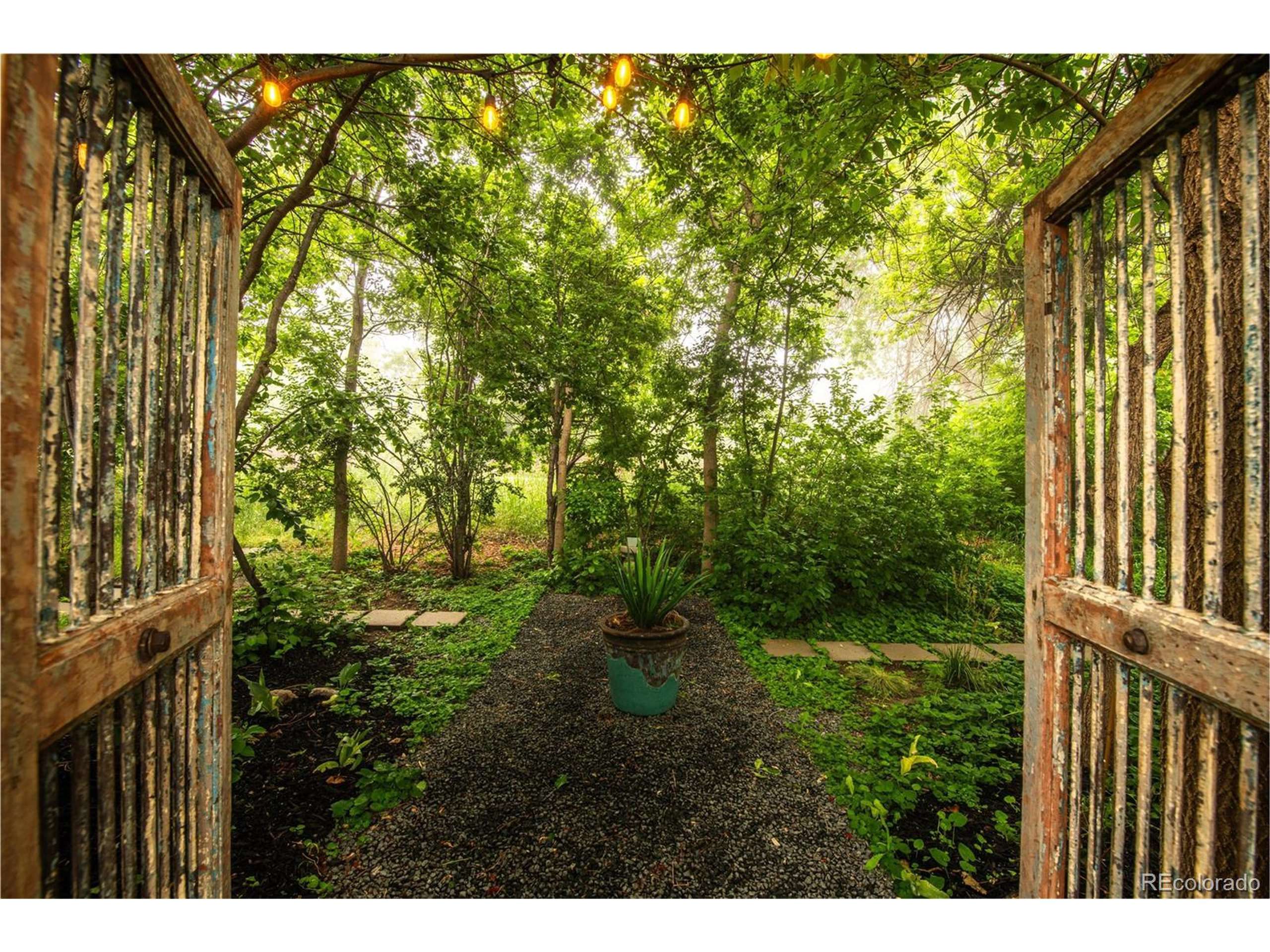4 Beds
3 Baths
2,909 SqFt
4 Beds
3 Baths
2,909 SqFt
Key Details
Property Type Single Family Home
Sub Type Residential-Detached
Listing Status Coming Soon
Purchase Type For Sale
Square Footage 2,909 sqft
Subdivision Park Forest
MLS Listing ID 5278326
Style Contemporary/Modern
Bedrooms 4
Full Baths 2
Half Baths 1
HOA Y/N false
Abv Grd Liv Area 2,239
Year Built 1968
Annual Tax Amount $2,799
Lot Size 10,890 Sqft
Acres 0.25
Property Sub-Type Residential-Detached
Source REcolorado
Property Description
Appraised at $1,156,000
Just hit the market and already turning heads - this fully reimagined, mid-century modern gem in Park Forest is a rare find and seriously priced to sell.
Set on a lush, quarter-acre lot with private High Line Canal Trail access, this 2,900+ sq ft home delivers a lifestyle you can't recreate. From the Monogram chef's kitchen to the custom Oakcraft cabinetry and leathered Brazilian quartzite countertops, every detail has been curated for elevated living.
Out back? A true oasis: multiple patios, a sleek fire pit, mature gardens overflowing with tomatoes, strawberries, herbs-and a private gate to the trail. Below, unwind in the moody speakeasy lounge or recharge in the wellness studio.
New Listing Highlights
Brand new to market - no one's beat you to it
Direct trail access from private backyard gate
EV-ready insulated garage + Milgard custom windows
White-glove finishes throughout
Can be sold fully, partially, or unfurnished
2-Year Home Warranty included
$30,000 Buyer Credit for rate buy-down or closing costs - your lender or use Ian from Louviers Mortgage
Why This One's Moving Fast
Appraised at $1,156,000 - now listed well below market
Comes with major buyer incentives + full seller flexibility
Seller is ready for a quick, clean close
Call me directly to schedule your private showing.
No offers considered without an in-person tour.
This one won't last - see it before it's gone.
Location
State CO
County Denver
Area Metro Denver
Zoning S-SU-F
Rooms
Basement Partially Finished
Primary Bedroom Level Upper
Bedroom 2 Upper
Bedroom 3 Upper
Bedroom 4 Basement
Interior
Interior Features Study Area, Open Floorplan, Kitchen Island
Heating Forced Air
Cooling Central Air, Ceiling Fan(s)
Fireplaces Type Family/Recreation Room Fireplace, Single Fireplace
Fireplace true
Window Features Triple Pane Windows
Appliance Double Oven, Refrigerator, Washer, Dryer
Laundry Lower Level
Exterior
Garage Spaces 2.0
Fence Fenced
Utilities Available Electricity Available, Propane
View Plains View
Roof Type Fiberglass
Street Surface Paved
Porch Patio
Building
Lot Description Gutters, Lawn Sprinkler System, Wooded, Abuts Private Open Space, Meadow
Faces Northeast
Story 2
Sewer City Sewer, Public Sewer
Level or Stories Bi-Level
Structure Type Brick/Brick Veneer,Wood Siding,Concrete
New Construction false
Schools
Elementary Schools Place Bridge Academy
Middle Schools Place Bridge Academy
High Schools George Washington
School District Denver 1
Others
Senior Community false
SqFt Source Assessor
Special Listing Condition Other Owner







