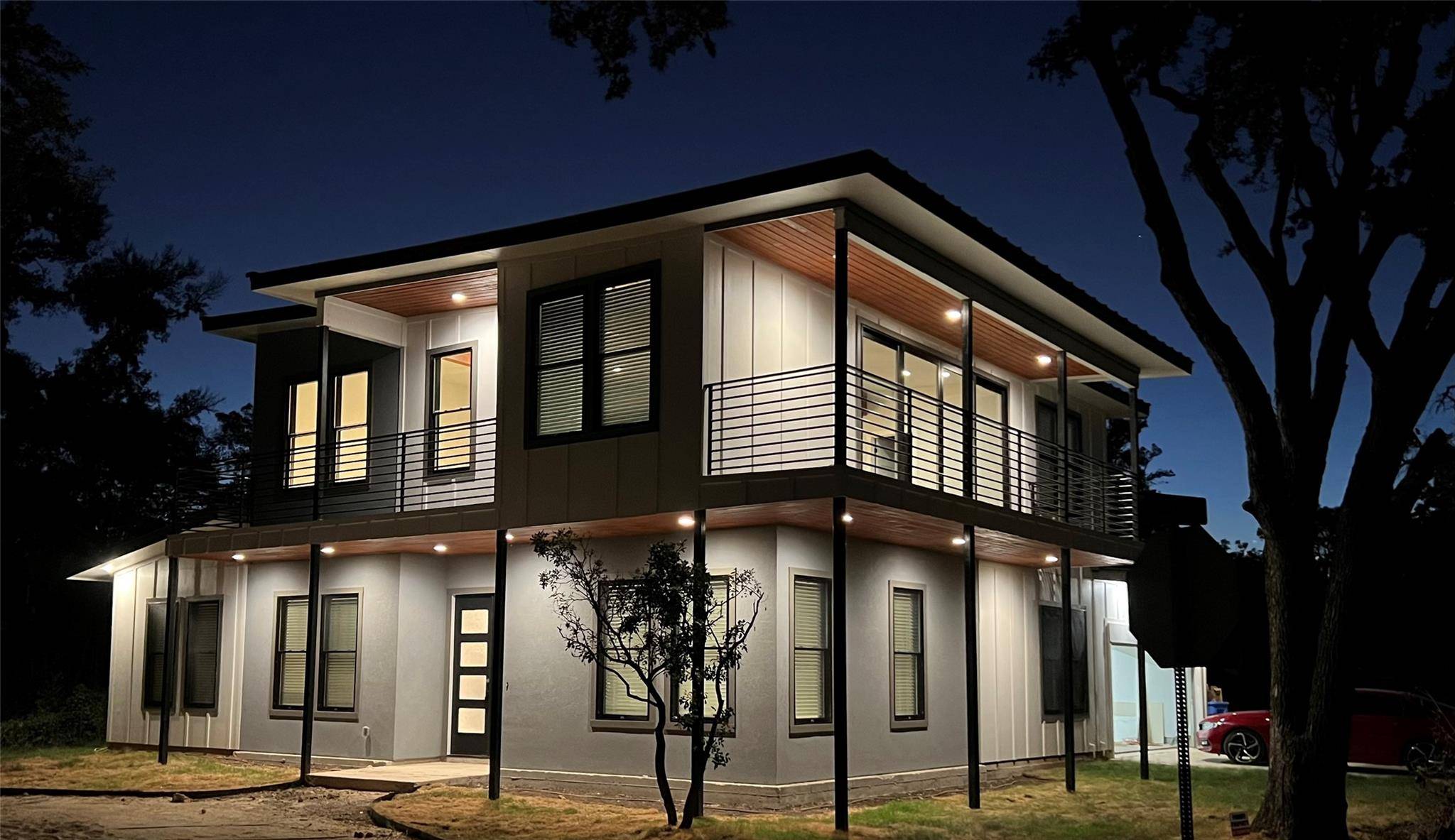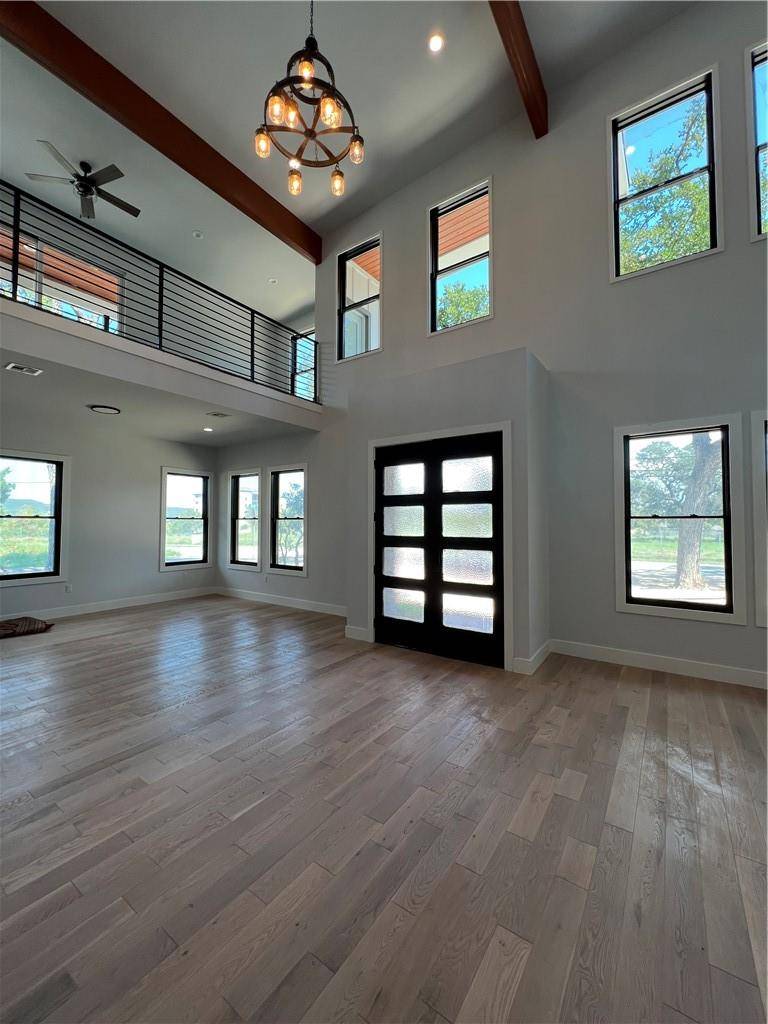3 Beds
2.5 Baths
2,500 SqFt
3 Beds
2.5 Baths
2,500 SqFt
Key Details
Property Type Single Family Home
Sub Type Single Family Residence
Listing Status Active
Purchase Type For Rent
Square Footage 2,500 sqft
Subdivision Hudson Bend Colony 01
MLS Listing ID 1674047
Bedrooms 3
Full Baths 2
Half Baths 1
HOA Y/N No
Year Built 2022
Lot Size 9,522 Sqft
Acres 0.2186
Lot Dimensions 68.75 X 139 FT
Property Sub-Type Single Family Residence
Source actris
Property Description
Location
State TX
County Travis
Rooms
Main Level Bedrooms 1
Interior
Interior Features Ceiling Fan(s), Beamed Ceilings, High Ceilings, Chandelier, Granite Counters, Double Vanity, Kitchen Island, Open Floorplan, Pantry, Primary Bedroom on Main, Recessed Lighting, Walk-In Closet(s)
Heating Central
Cooling Central Air
Flooring Carpet, Tile, Wood
Fireplace No
Appliance Dishwasher, Disposal, Electric Cooktop, Electric Range, Exhaust Fan, Stainless Steel Appliance(s), Vented Exhaust Fan
Exterior
Exterior Feature Balcony, Lighting
Garage Spaces 2.0
Fence Back Yard, Fenced
Pool None
Community Features High Speed Internet, Lake
Utilities Available Electricity Available, Sewer Connected, Water Available, Water Connected
Waterfront Description See Remarks
View Lake
Roof Type Metal
Porch Covered, Deck, Front Porch, Patio, Terrace, Wrap Around
Total Parking Spaces 4
Private Pool No
Building
Lot Description Back Yard, Corner Lot, Few Trees, Sprinkler - Automatic, Trees-Large (Over 40 Ft), Trees-Medium (20 Ft - 40 Ft), Views
Faces East
Foundation Slab
Sewer Septic Tank
Water Public
Level or Stories Two
Structure Type Concrete,Frame,Spray Foam Insulation,Masonry – Partial,Stone,Stucco
New Construction No
Schools
Elementary Schools Lake Travis
Middle Schools Hudson Bend
High Schools Lake Travis
School District Lake Travis Isd
Others
Pets Allowed Cats OK, Dogs OK, Small (< 20 lbs), Medium (< 35 lbs)
Num of Pet 2
Pets Allowed Cats OK, Dogs OK, Small (< 20 lbs), Medium (< 35 lbs)






