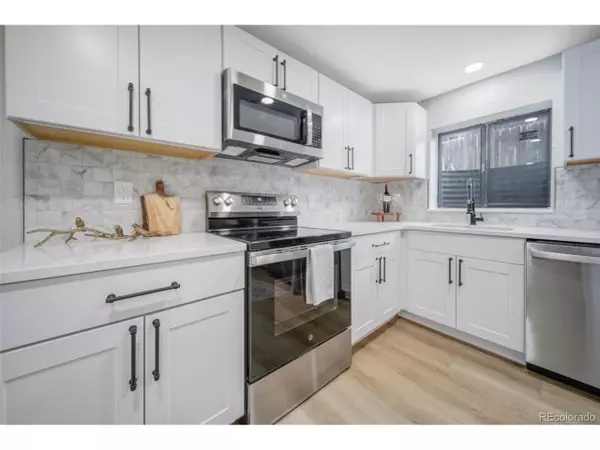3 Beds
2 Baths
1,195 SqFt
3 Beds
2 Baths
1,195 SqFt
Key Details
Property Type Townhouse
Sub Type Attached Dwelling
Listing Status Active
Purchase Type For Sale
Square Footage 1,195 sqft
Subdivision Chatfield Terrace
MLS Listing ID 8694113
Style Ranch
Bedrooms 3
Full Baths 1
Three Quarter Bath 1
HOA Fees $528/mo
HOA Y/N true
Abv Grd Liv Area 1,195
Year Built 1960
Annual Tax Amount $1,349
Property Sub-Type Attached Dwelling
Source REcolorado
Property Description
Welcome to 8367 S Reed St #A2, a beautifully updated 3-bedroom, 2-bathroom condo in the heart of Littleton, CO 80128. This home boasts brand-new everything, offering a modern, turnkey living experience with high-end finishes, design, and thoughtful upgrades throughout.
Key Features:
Completely Remodeled - No detail was overlooked! Fresh luxury vinyl plank (LVP) flooring, new carpet, custom tile work, and fresh paint create a bright, inviting atmosphere.
Gourmet Kitchen - Sleek new cabinets with stylish hardware, quartz countertops, and brand-new stainless steel appliances make cooking a delight.
Luxurious Bathrooms - Enjoy a spa-like retreat with a new shower, vanities, mirrors, fixtures, and tile.
Modern Elegance - New baseboards, doors, lighting, and ceiling fans add a refined touch to every room.
Prime Location - Situated in a desirable Littleton neighborhood, close to shopping, dining, parks, and major highways for easy commuting.
All inclusive HOA includes - Capital Reserves, Electricity, Gas, Heat, Insurance, Maintenance Grounds, Maintenance Structure, Recycling, Road Maintenance, Sewer, Snow Removal, Trash, and Water.
This home is truly move-in ready-just bring your furniture and start enjoying the best of modern living! Don't miss this rare opportunity to own a completely refreshed condo with high-end finishes at an unbeatable value.
Schedule a showing today-this gem won't last long!
Location
State CO
County Jefferson
Area Metro Denver
Direction GPS. Lower level unit.
Rooms
Primary Bedroom Level Main
Bedroom 2 Main
Bedroom 3 Main
Interior
Interior Features Eat-in Kitchen, Open Floorplan, Walk-In Closet(s), Kitchen Island
Heating Baseboard
Cooling Ceiling Fan(s)
Appliance Self Cleaning Oven, Dishwasher, Refrigerator, Microwave, Disposal
Laundry Main Level
Exterior
Garage Spaces 1.0
Roof Type Other
Porch Patio
Building
Story 1
Sewer City Sewer, Public Sewer
Level or Stories One
Structure Type Wood/Frame
New Construction false
Schools
Elementary Schools Columbine Hills
Middle Schools Ken Caryl
High Schools Columbine
School District Jefferson County R-1
Others
HOA Fee Include Trash,Snow Removal,Maintenance Structure,Water/Sewer,Heat,Electricity,Hazard Insurance
Senior Community false
SqFt Source Assessor







