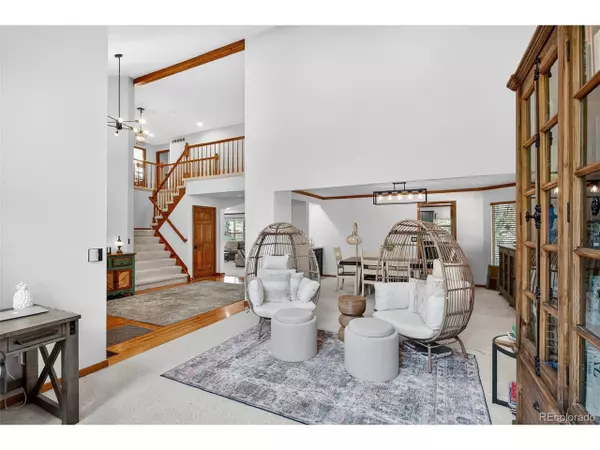
GET MORE INFORMATION
$ 1,250,000
5 Beds
4 Baths
4,527 SqFt
$ 1,250,000
5 Beds
4 Baths
4,527 SqFt
Key Details
Property Type Single Family Home
Sub Type Residential-Detached
Listing Status Sold
Purchase Type For Sale
Square Footage 4,527 sqft
Subdivision Ken Caryl
MLS Listing ID 5532114
Sold Date 10/07/25
Bedrooms 5
Full Baths 2
Half Baths 1
Three Quarter Bath 1
HOA Fees $78/mo
HOA Y/N true
Abv Grd Liv Area 3,508
Year Built 1992
Annual Tax Amount $8,366
Lot Size 10,454 Sqft
Acres 0.24
Property Sub-Type Residential-Detached
Source REcolorado
Property Description
Discover the perfect blend of comfort, style, and location in this stunning 5-bedroom, 4-bathroom traditional-style home nestled in the sought-after Ken Caryl Valley neighborhood. Backed by open space and surrounded by breathtaking views, this property offers a serene retreat with all the features and amenities today's families desire.
* The main level features formal living and dining rooms. You'll also find a mudroom, a convenient half bath, and a warm and inviting family room complete with a gas fireplace. Adjacent to the eat-in kitchen is a pantry, center island, sleek slab granite countertops, and a double oven, offering both beauty and ease for any home chef.
Retreat to the spacious primary suite, which features an updated bathroom, a cozy sitting area, and a gas fireplace, creating a perfect sanctuary for relaxation. Three additional bedrooms provide ample space for family and guests, complemented by another full bath for convenience.
The basement shines as a private, multi-use space. It includes a beautifully appointed guest suite with a 3/4 bath featuring a luxurious steam shower, a recreation room perfect for movie nights or game days, and ample storage for all your needs. Additional perks include a wet bar and a second gas fireplace for extra coziness.
Step outside and enjoy immediate access to parks and trails, perfect for outdoor enthusiasts. The property's open-space setting provides a peaceful backdrop.
This home is designed with thoughtful details to enhance your lifestyle, including a three-car garage, two gas fireplaces, a laundry chute, A/C and attic fan, extra insulation for energy efficiency, a Covered Deck, and a Fully Fenced Yard.
Excellent Ken Caryl Amenities with three pools, many parks, interior and exterior trails, and an equestrian center.
Location
State CO
County Jefferson
Community Tennis Court(S), Pool, Playground, Hiking/Biking Trails
Area Metro Denver
Zoning P-D
Rooms
Basement Partially Finished
Primary Bedroom Level Upper
Bedroom 2 Upper
Bedroom 3 Upper
Bedroom 4 Upper
Bedroom 5 Basement
Interior
Interior Features Eat-in Kitchen, Cathedral/Vaulted Ceilings, Open Floorplan, Pantry, Walk-In Closet(s), Wet Bar, Kitchen Island
Heating Forced Air
Cooling Central Air, Ceiling Fan(s)
Fireplaces Type 2+ Fireplaces, Family/Recreation Room Fireplace
Fireplace true
Window Features Window Coverings
Appliance Dishwasher, Refrigerator, Disposal
Laundry Main Level
Exterior
Garage Spaces 3.0
Fence Partial
Community Features Tennis Court(s), Pool, Playground, Hiking/Biking Trails
View Mountain(s)
Roof Type Composition
Street Surface Paved
Handicap Access Level Lot
Porch Patio, Deck
Building
Lot Description Lawn Sprinkler System, Level, Abuts Public Open Space
Story 2
Foundation Slab
Sewer City Sewer, Public Sewer
Level or Stories Two
Structure Type Wood/Frame,Brick/Brick Veneer
New Construction false
Schools
Elementary Schools Bradford
Middle Schools Bradford
High Schools Chatfield
School District Jefferson County R-1
Others
HOA Fee Include Trash
Senior Community false
SqFt Source Assessor
Special Listing Condition Private Owner

Bought with RE/MAX Professionals
GET MORE INFORMATION







