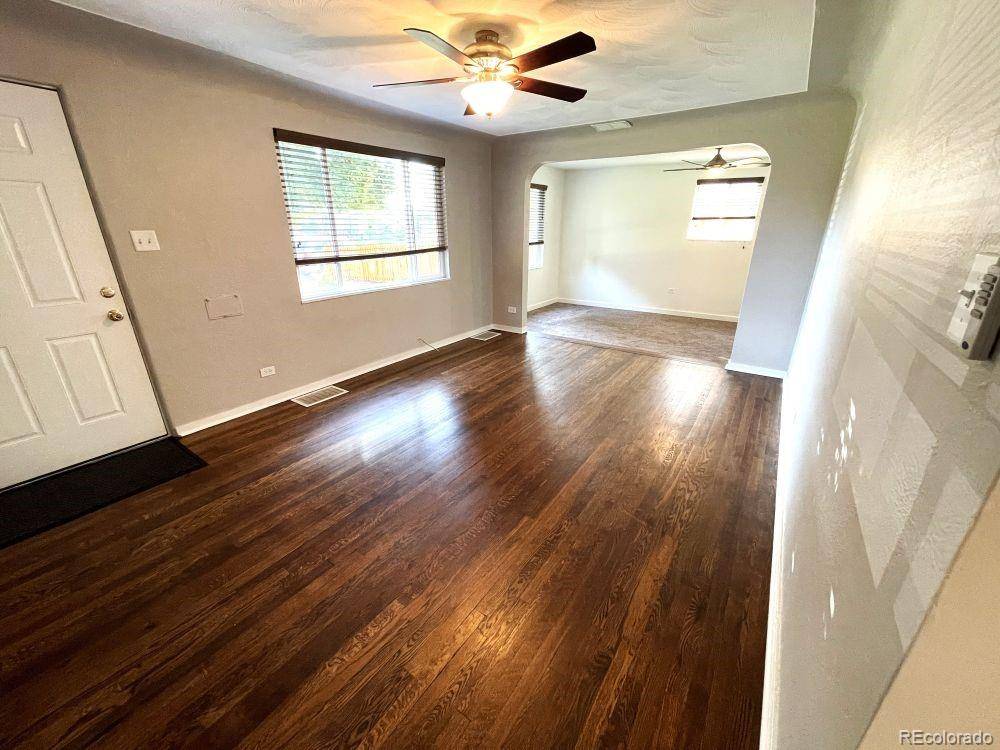2 Beds
1 Bath
1,000 SqFt
2 Beds
1 Bath
1,000 SqFt
Key Details
Property Type Single Family Home
Sub Type Single Family Residence
Listing Status Active
Purchase Type For Rent
Square Footage 1,000 sqft
Subdivision Montclair
MLS Listing ID 5790299
Style Traditional
Bedrooms 2
Full Baths 1
HOA Y/N No
Abv Grd Liv Area 1,000
Year Built 1949
Property Sub-Type Single Family Residence
Source recolorado
Property Description
THIS HOME IS WORTH “COMING HOME TO”!!! GORGEOUS AND COMFORTABLE HOME WITH AN OVERSIZED 2-CAR GARAGE, MANICURED FENCED YARD, A PERFECT HOME FOR YOUR DOG! PICTURES SAY A 1000 WORDS .... and these are authentic pics of this home, no surprises here. What you see is what you get!
***Well-Maintained, Updated, Remodeled, and Spacious with an Open Floor Plan!! Manicured backyard with newer 6-foot privacy fence, central air conditioning, Full Size Washer and Dryer. The 2-car garage is newer and oversized, and EV-ready for your car.
***The kitchen boasts 42” high mahogany cupboards and Corian counter tops and features stainless steel appliances including a large refrigerator, smooth top electric range, microwave oven, dishwasher, and a huge deep farmers' style sink. The living room and attached dining/family room are truly spacious and offer plenty of light, making for a great HOME OFFICE. There is a full-size washer and dryer, sprinkler system, and central air conditioning to keep you cool in the summer. Newer windows and insulation keep energy costs down. A new sprinkler system has been installed to reduce water costs. There is a separate storage shed for outdoor maintenance items, bikes, etc.
***This home is conveniently located for easy access to I-225 and Light Rail to DIA and Anschutz Medical Campus. Nearby is the Stanley Marketplace and Central Park for food, shopping, and entertainment. Enjoy the afternoons and evenings in the lush green backyard, the nearby dog park, and the walking trails. The owner manages the property and is very responsive to the tenants' requests and needs.
*Dog Friendly, Cat considered. *Privacy Fence.
*Oversized 2-car detached garage.
*Central Air Conditioning.
*Hardwood Floors. *Full-size Washer & Dryer.
*Large Kitchen-lots of cabinets and counter space.
*Central Air Conditioning.
*Stanley Marketplace nearby.
Location
State CO
County Denver
Rooms
Basement Crawl Space
Main Level Bedrooms 2
Interior
Interior Features Ceiling Fan(s), Corian Counters, No Stairs, Open Floorplan, Smart Thermostat, Smoke Free, Solid Surface Counters
Heating Forced Air, Natural Gas
Cooling Central Air
Flooring Carpet, Linoleum, Wood
Fireplace N
Appliance Cooktop, Dishwasher, Disposal, Dryer, Microwave, Oven, Refrigerator, Self Cleaning Oven, Washer
Laundry In Unit
Exterior
Exterior Feature Private Yard, Smart Irrigation
Parking Features Electric Vehicle Charging Station(s), Storage
Garage Spaces 2.0
Fence Full
Total Parking Spaces 2
Garage No
Building
Lot Description Sprinklers In Front, Sprinklers In Rear
Level or Stories One
Schools
Elementary Schools Ashley
Middle Schools Hill
High Schools George Washington
School District Denver 1
Others
Senior Community No
Pets Allowed Breed Restrictions, Dogs OK, Size Limit

6455 S. Yosemite St., Suite 500 Greenwood Village, CO 80111 USA






